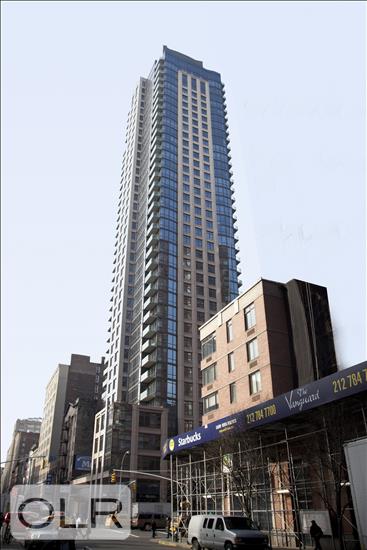

Description
Modern, high-floor corner south- and west-facing two-bedroom/two-bathroom home with private outdoor space and sweeping skyline views in the full-service Chelsea Stratus Condominium.
A spacious layout, this 1,242-square foot residence features high ceilings and floor-to-ceiling windows, with excellent light in all rooms. Enter through a foyer with a large coat closet and adjacent is the huge living and dining room, featuring both southern and western views and opens to a substantial balcony, perfect for entertaining and working al fresco.
The windowed chef's kitchen is well-appointed, featuring Pietra Cardosa stone countertops, with lots of storage across Macassar Ebony wood cabinets and pantry. Appliances include a Sub-Zero refrigerator, Fisher & Paykel cooktop and oven, microwave, and double-drawer dishwasher.
Separating the kitchen from the living and dining room is a large breakfast bar.
The primary suite includes a king-size bedroom, dressing area with walk-in closet, and an elegant marble bathroom outfitted with a Japanese soaking tub, stand-up shower, and vanity. The second bedroom has a well-proportioned full closet and is served by the home's second full bathroom, which sits across the gallery from it.
Central air and heating are multi-zone. A washer/dryer in its own utility closet completes the home.
The Stratus is Chelsea's most amenity-filled condominium, with the neighborhood's highest roof deck, spanning the entire roof of the building atop the 40th floor. It features lots of individual seating and lounging areas, as well as a separate dog run. It offers panoramic of the entire city, the rivers, and beyond-the best views Downtown.
The Chelsea Stratus provides full-service with 24-hour doorperson, concierge, and resident manager. It also features a huge modern fitness center with floor-to ceiling windows and an indoor basketball court; an enormous lounge with big-screen TV, fireplace, billiards room, and catering kitchen; and a large conference room, great for working or studying. These amenity spaces overlook a beautiful garden landscaped by Thomas Basley, with abundant outdoor seating and grills. It is pet-friendly.
Located in the heart of Chelsea, the building is surrounded by the neighborhood's world-class shopping and dining. It is proximate to Madison Square Park and the Chelsea Green Park, as well as all transportation from 23rd Street, including the F/M, 1, R/W, and PATH trains and the M23 Crosstown Select Bus.
Modern, high-floor corner south- and west-facing two-bedroom/two-bathroom home with private outdoor space and sweeping skyline views in the full-service Chelsea Stratus Condominium.
A spacious layout, this 1,242-square foot residence features high ceilings and floor-to-ceiling windows, with excellent light in all rooms. Enter through a foyer with a large coat closet and adjacent is the huge living and dining room, featuring both southern and western views and opens to a substantial balcony, perfect for entertaining and working al fresco.
The windowed chef's kitchen is well-appointed, featuring Pietra Cardosa stone countertops, with lots of storage across Macassar Ebony wood cabinets and pantry. Appliances include a Sub-Zero refrigerator, Fisher & Paykel cooktop and oven, microwave, and double-drawer dishwasher.
Separating the kitchen from the living and dining room is a large breakfast bar.
The primary suite includes a king-size bedroom, dressing area with walk-in closet, and an elegant marble bathroom outfitted with a Japanese soaking tub, stand-up shower, and vanity. The second bedroom has a well-proportioned full closet and is served by the home's second full bathroom, which sits across the gallery from it.
Central air and heating are multi-zone. A washer/dryer in its own utility closet completes the home.
The Stratus is Chelsea's most amenity-filled condominium, with the neighborhood's highest roof deck, spanning the entire roof of the building atop the 40th floor. It features lots of individual seating and lounging areas, as well as a separate dog run. It offers panoramic of the entire city, the rivers, and beyond-the best views Downtown.
The Chelsea Stratus provides full-service with 24-hour doorperson, concierge, and resident manager. It also features a huge modern fitness center with floor-to ceiling windows and an indoor basketball court; an enormous lounge with big-screen TV, fireplace, billiards room, and catering kitchen; and a large conference room, great for working or studying. These amenity spaces overlook a beautiful garden landscaped by Thomas Basley, with abundant outdoor seating and grills. It is pet-friendly.
Located in the heart of Chelsea, the building is surrounded by the neighborhood's world-class shopping and dining. It is proximate to Madison Square Park and the Chelsea Green Park, as well as all transportation from 23rd Street, including the F/M, 1, R/W, and PATH trains and the M23 Crosstown Select Bus.
Features

Building Details

Building Amenities
Building Statistics
$ 1,879 APPSF
Closed Sales Data [Last 12 Months]

Contact
Michael Segerman
Principal

















