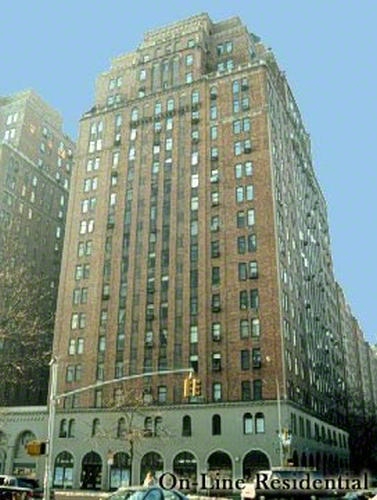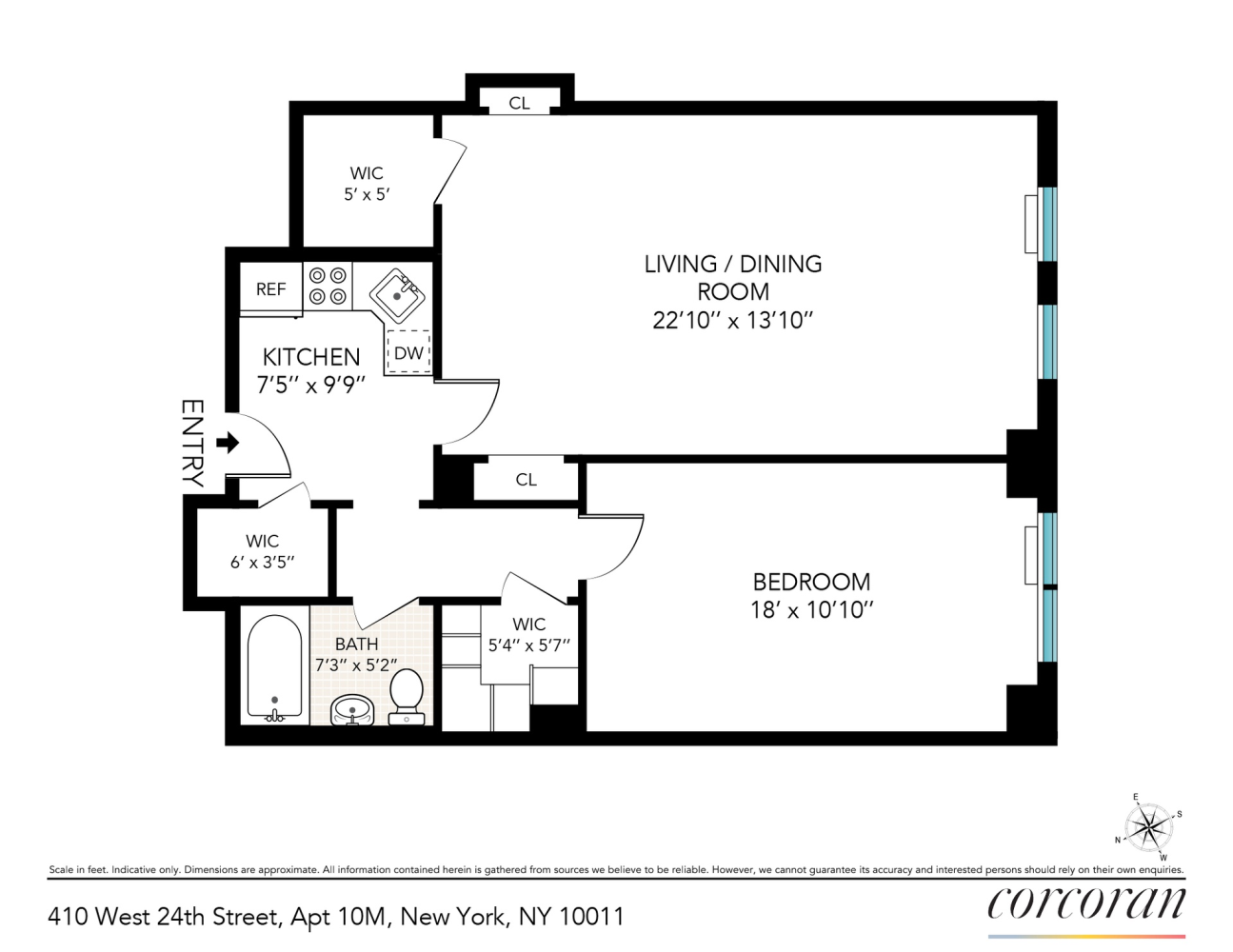
New This Week
$ 925,000
Active
Status
4
Rooms
1
Bedrooms
1
Bathrooms
$ 2,725
Maintenance [Monthly]
80%
Financing Allowed

Description
This over-sized one bedroom sits at the end of the hall, offering you an extra-wide living room and bedroom, and enjoys the traditional inset bookcases and beamed nearly 9" ceilings we treasure at London Terrace Towers. Three enormous walk-in closets offer you myriad options for your best use of each on them. For instance, the "guest" closet as you enter, can easily accommodate coats, yours and theirs, as well as functioning as a pantry, as it sits alongside your kitchen.
The closet in the living room has been utilized by some as an office and several of the shareholders have used it to expand the kitchen. In fact, those who enjoy the untraditional, open kitchen, have created a wide variety of configurations with a separate island on which to prepare and/or serve their meals, and the options are extensive. But, if you're the type who likes to keep the kitchen separate from the living and dining area, as my client has, you'll find there's plenty of room to whip up a gourmet meal. With four large windows facing south with garden views you'll get plenty of light and seasonal sunshine.
If you've never visited the amenities at London Terrace Towers, you're in for a treat. Our historic half Olympic pool offers you plenty of space for a serious swim or isometric exercise, if that's your choice. There are separate dressing rooms complete with lockers and showers, as well as steam rooms and saunas. Our 3000" gym is fully equipped with strength and resistance equipment, aerobic equipment, as well as space for stretching and classes. You can enjoy our roof deck with 360-degree views on a cushy lounge chair, stop by after work with a glass of something to unwind or bring the whole bottle to share with friends. We have large dining tables and high tops, bring a snack or a meal.
Our 24/7 staff, including doorman, is always at your disposal. You're always welcome to reach out to me for a tour. See you soon, Susan
The closet in the living room has been utilized by some as an office and several of the shareholders have used it to expand the kitchen. In fact, those who enjoy the untraditional, open kitchen, have created a wide variety of configurations with a separate island on which to prepare and/or serve their meals, and the options are extensive. But, if you're the type who likes to keep the kitchen separate from the living and dining area, as my client has, you'll find there's plenty of room to whip up a gourmet meal. With four large windows facing south with garden views you'll get plenty of light and seasonal sunshine.
If you've never visited the amenities at London Terrace Towers, you're in for a treat. Our historic half Olympic pool offers you plenty of space for a serious swim or isometric exercise, if that's your choice. There are separate dressing rooms complete with lockers and showers, as well as steam rooms and saunas. Our 3000" gym is fully equipped with strength and resistance equipment, aerobic equipment, as well as space for stretching and classes. You can enjoy our roof deck with 360-degree views on a cushy lounge chair, stop by after work with a glass of something to unwind or bring the whole bottle to share with friends. We have large dining tables and high tops, bring a snack or a meal.
Our 24/7 staff, including doorman, is always at your disposal. You're always welcome to reach out to me for a tour. See you soon, Susan
This over-sized one bedroom sits at the end of the hall, offering you an extra-wide living room and bedroom, and enjoys the traditional inset bookcases and beamed nearly 9" ceilings we treasure at London Terrace Towers. Three enormous walk-in closets offer you myriad options for your best use of each on them. For instance, the "guest" closet as you enter, can easily accommodate coats, yours and theirs, as well as functioning as a pantry, as it sits alongside your kitchen.
The closet in the living room has been utilized by some as an office and several of the shareholders have used it to expand the kitchen. In fact, those who enjoy the untraditional, open kitchen, have created a wide variety of configurations with a separate island on which to prepare and/or serve their meals, and the options are extensive. But, if you're the type who likes to keep the kitchen separate from the living and dining area, as my client has, you'll find there's plenty of room to whip up a gourmet meal. With four large windows facing south with garden views you'll get plenty of light and seasonal sunshine.
If you've never visited the amenities at London Terrace Towers, you're in for a treat. Our historic half Olympic pool offers you plenty of space for a serious swim or isometric exercise, if that's your choice. There are separate dressing rooms complete with lockers and showers, as well as steam rooms and saunas. Our 3000" gym is fully equipped with strength and resistance equipment, aerobic equipment, as well as space for stretching and classes. You can enjoy our roof deck with 360-degree views on a cushy lounge chair, stop by after work with a glass of something to unwind or bring the whole bottle to share with friends. We have large dining tables and high tops, bring a snack or a meal.
Our 24/7 staff, including doorman, is always at your disposal. You're always welcome to reach out to me for a tour. See you soon, Susan
The closet in the living room has been utilized by some as an office and several of the shareholders have used it to expand the kitchen. In fact, those who enjoy the untraditional, open kitchen, have created a wide variety of configurations with a separate island on which to prepare and/or serve their meals, and the options are extensive. But, if you're the type who likes to keep the kitchen separate from the living and dining area, as my client has, you'll find there's plenty of room to whip up a gourmet meal. With four large windows facing south with garden views you'll get plenty of light and seasonal sunshine.
If you've never visited the amenities at London Terrace Towers, you're in for a treat. Our historic half Olympic pool offers you plenty of space for a serious swim or isometric exercise, if that's your choice. There are separate dressing rooms complete with lockers and showers, as well as steam rooms and saunas. Our 3000" gym is fully equipped with strength and resistance equipment, aerobic equipment, as well as space for stretching and classes. You can enjoy our roof deck with 360-degree views on a cushy lounge chair, stop by after work with a glass of something to unwind or bring the whole bottle to share with friends. We have large dining tables and high tops, bring a snack or a meal.
Our 24/7 staff, including doorman, is always at your disposal. You're always welcome to reach out to me for a tour. See you soon, Susan
Listing Courtesy of Corcoran Group
Features
A/C

Building Details

Co-op
Ownership
Mid-Rise
Building Type
Full-Time Doorman
Service Level
Elevator
Access
Pets Allowed
Pet Policy
721/7501
Block/Lot
Pre-War
Age
1930
Year Built
18
Floors
Building Amenities
Bike Room
Garage
Health Club
Laundry Room
Pool
Private Storage
Roof Deck
Sauna
Steam Room
Building Statistics
$ 1,018 APPSF
Closed Sales Data [Last 12 Months]

Contact
Michael Segerman
License
Licensed As: Michael Segerman
Principal
Mortgage Calculator

This information is not verified for authenticity or accuracy and is not guaranteed and may not reflect all real estate activity in the market.
©2025 REBNY Listing Service, Inc. All rights reserved.
Additional building data provided by On-Line Residential [OLR].
All information furnished regarding property for sale, rental or financing is from sources deemed reliable, but no warranty or representation is made as to the accuracy thereof and same is submitted subject to errors, omissions, change of price, rental or other conditions, prior sale, lease or financing or withdrawal without notice. All dimensions are approximate. For exact dimensions, you must hire your own architect or engineer.
Listing ID: 757540







