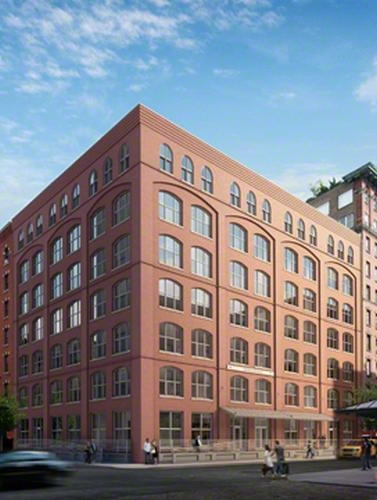

Description
Sophisticated Tribeca Three- Bedroom Loft
Nestled on a quintessential cobblestone block in the heart of historic Tribeca, this impeccably designed three- bedroom, three- bathroom residence blends modern luxury with classic downtown charm. Located in the exclusive Fairchild condominium, this expansive home over 2000 sq feet offers direct elevator access and an open- concept layout ideal for stylish living and effortless entertaining.
Step into a sun- drenched great room anchored by soaring ceilings and two stunning arched windows that frame the space with architectural elegance. The sleek chef's kitchen is both functional and beautiful, featuring an oversized island with custom breakfast bar, rich wood cabinetry with integrated lighting, and a suite of premium appliances including a Sub- Zero refrigerator, wine cooler, and Wolf 6- burner gas cooktop, oven, and microwave. A spacious pantry completes the kitchen's upscale appeal.
The serene primary suite is generously proportioned, offering four closets and ample space for a home office. The spa- like en-suite bath boasts a dual- sink vanity, soaking tub, and glass- enclosed rain shower. A second bedroom also features a well- appointed en-suite bath, while the third bedroom offers flexibility for guests or a private workspace.
Move- in ready and full of character, this refined residence captures the essence of Tribeca living.
Pets Allowed
AVAILABLE FOR MOVE IN AUGUST 10th
Additional Fees as as follows :
$750 Application Fee
$100.00 Credit check per applicant
$1000 Refundable Move in Deposit
$1000 Refundable Move out deposit
Gas / electric upon usage
All Open Houses are by appointment.
The Fairchild is an intimate, full- service condominium with just 21 homes, offering 24/7 concierge, refrigerated package storage, dedicated resident storage, and bike room. Perfectly positioned near the Hudson River Greenway, Piers 25 & 26, Teardrop Park, and the best of SoHo and Greenwich Village. Access to the 1, A, C, and E subway lines puts the entire city within easy reach.
Sophisticated Tribeca Three- Bedroom Loft
Nestled on a quintessential cobblestone block in the heart of historic Tribeca, this impeccably designed three- bedroom, three- bathroom residence blends modern luxury with classic downtown charm. Located in the exclusive Fairchild condominium, this expansive home over 2000 sq feet offers direct elevator access and an open- concept layout ideal for stylish living and effortless entertaining.
Step into a sun- drenched great room anchored by soaring ceilings and two stunning arched windows that frame the space with architectural elegance. The sleek chef's kitchen is both functional and beautiful, featuring an oversized island with custom breakfast bar, rich wood cabinetry with integrated lighting, and a suite of premium appliances including a Sub- Zero refrigerator, wine cooler, and Wolf 6- burner gas cooktop, oven, and microwave. A spacious pantry completes the kitchen's upscale appeal.
The serene primary suite is generously proportioned, offering four closets and ample space for a home office. The spa- like en-suite bath boasts a dual- sink vanity, soaking tub, and glass- enclosed rain shower. A second bedroom also features a well- appointed en-suite bath, while the third bedroom offers flexibility for guests or a private workspace.
Move- in ready and full of character, this refined residence captures the essence of Tribeca living.
Pets Allowed
AVAILABLE FOR MOVE IN AUGUST 10th
Additional Fees as as follows :
$750 Application Fee
$100.00 Credit check per applicant
$1000 Refundable Move in Deposit
$1000 Refundable Move out deposit
Gas / electric upon usage
All Open Houses are by appointment.
The Fairchild is an intimate, full- service condominium with just 21 homes, offering 24/7 concierge, refrigerated package storage, dedicated resident storage, and bike room. Perfectly positioned near the Hudson River Greenway, Piers 25 & 26, Teardrop Park, and the best of SoHo and Greenwich Village. Access to the 1, A, C, and E subway lines puts the entire city within easy reach.
Features

Building Details

Building Amenities
Building Statistics
$ 2,267 APPSF
Closed Sales Data [Last 12 Months]

Contact
Michael Segerman
Principal








