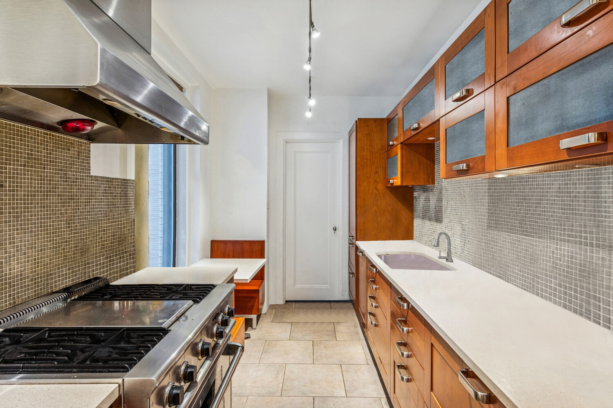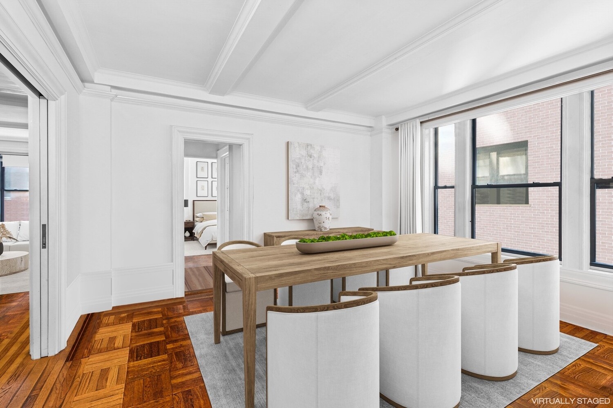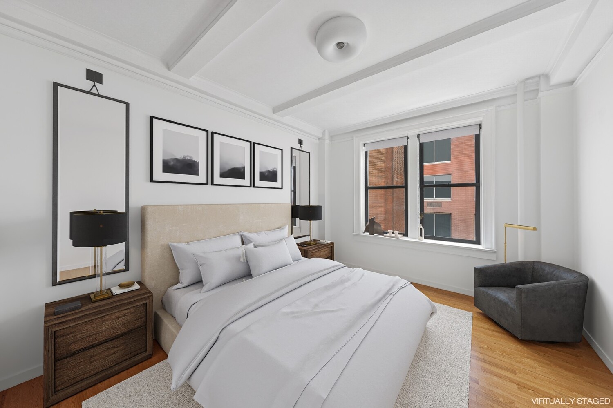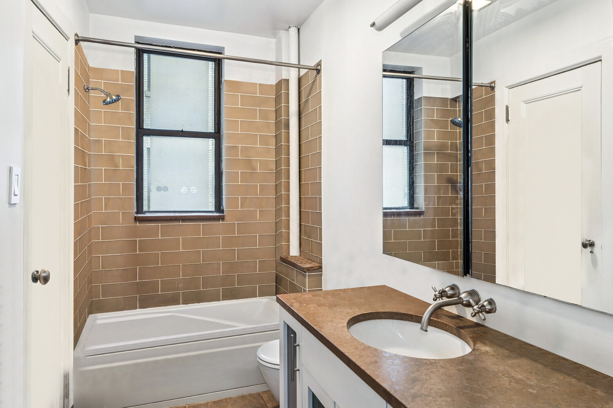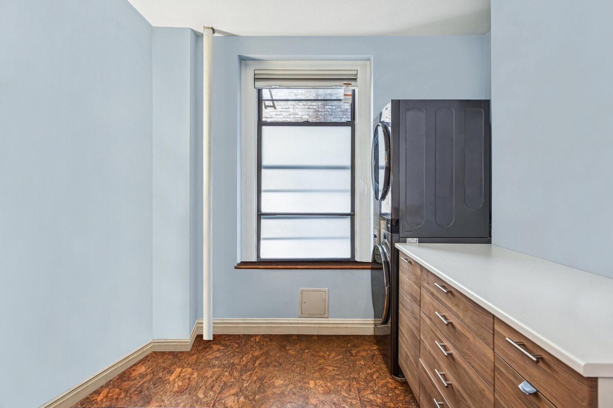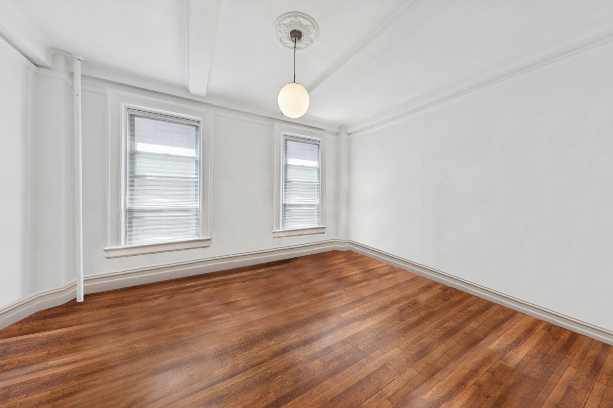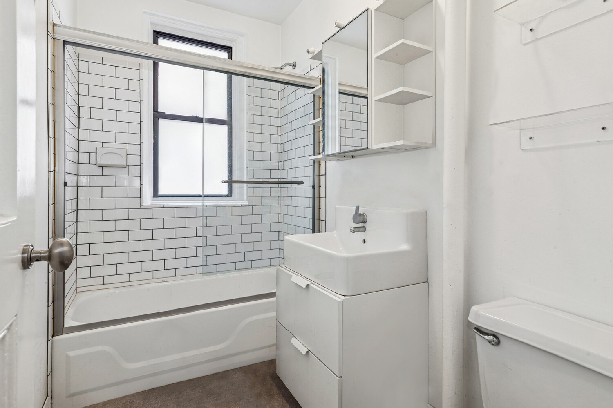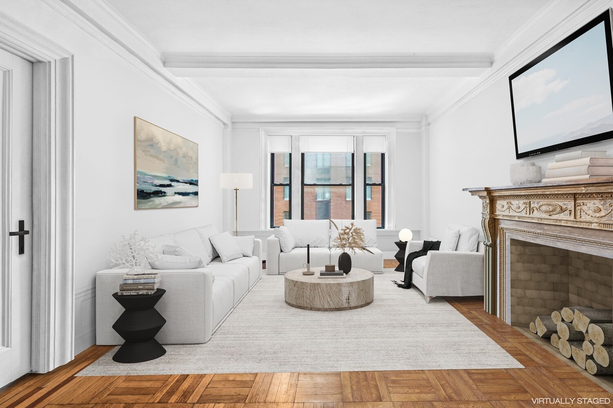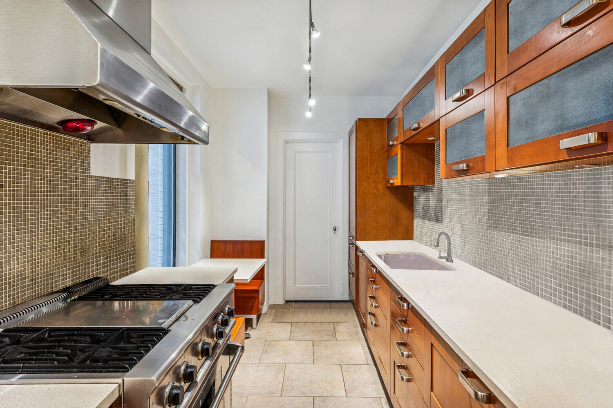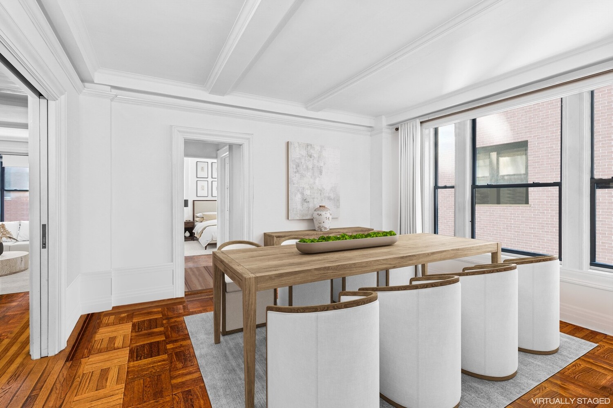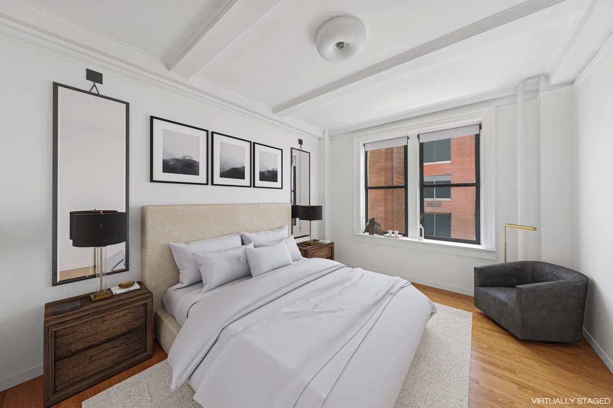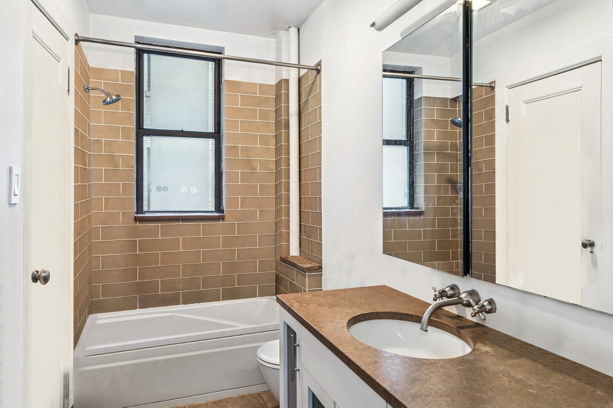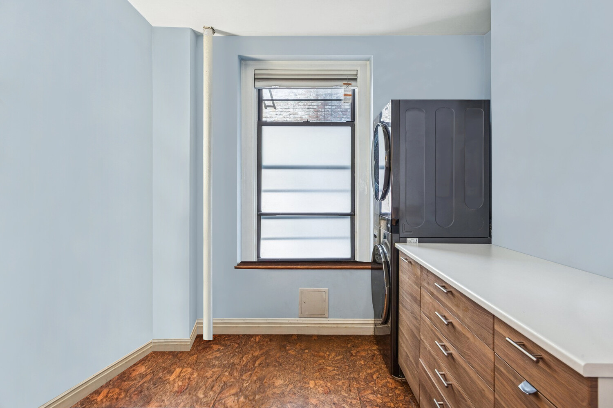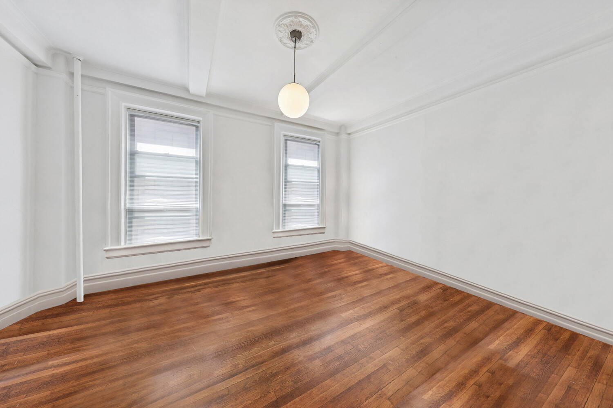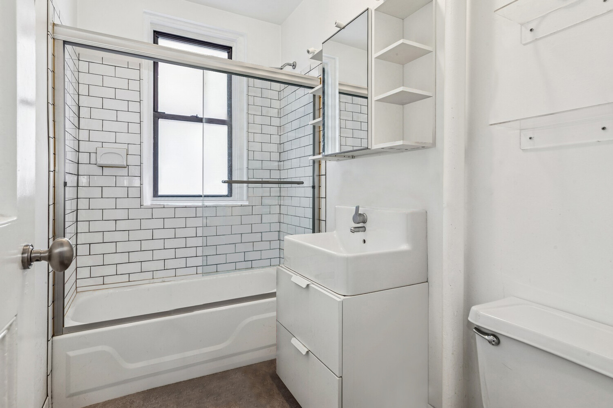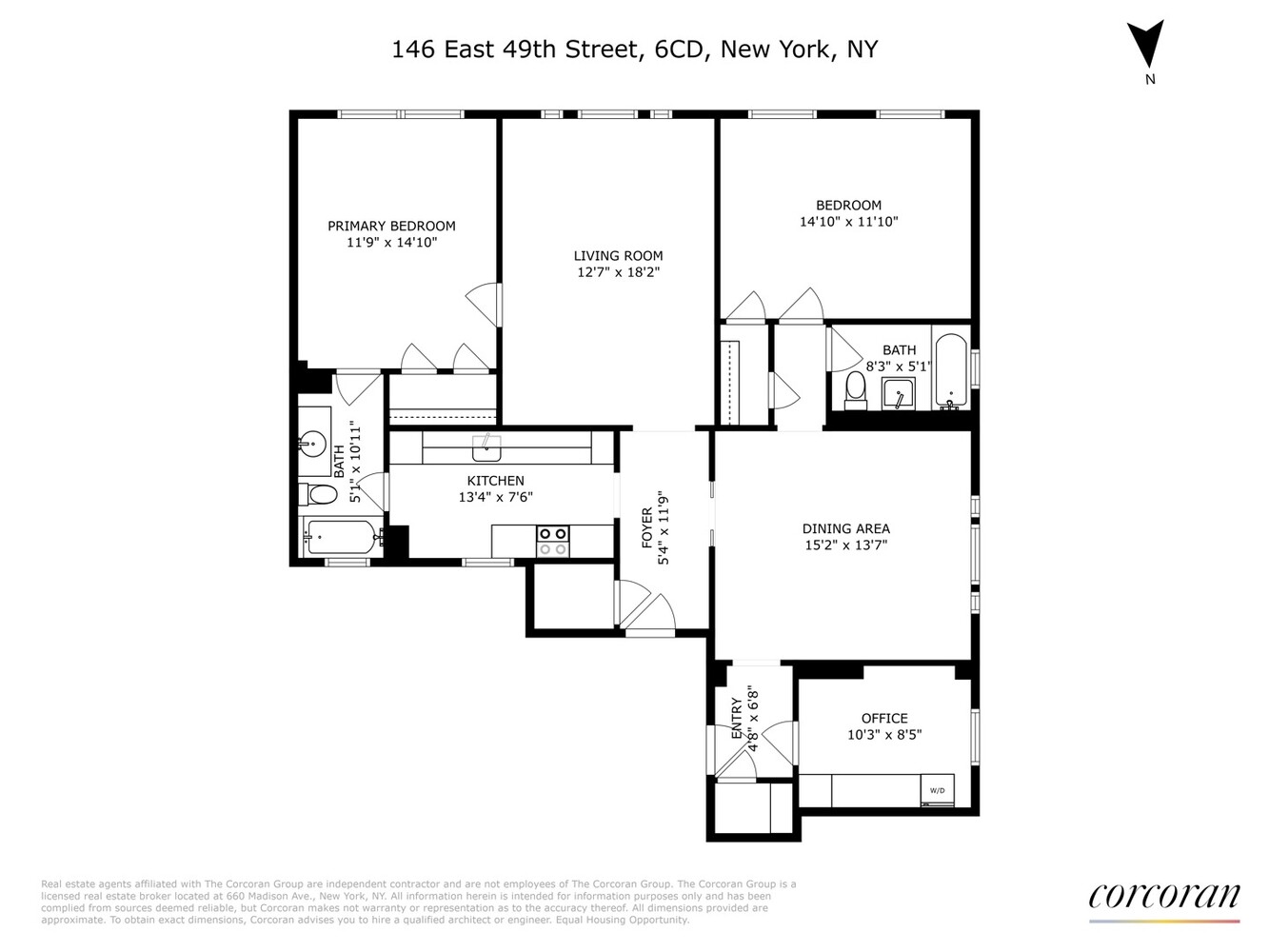
$ 1,175,000
Active
Status
6
Rooms
3
Bedrooms
2
Bathrooms
$ 3,658
Maintenance [Monthly]
80%
Financing Allowed

Description
Spacious, Sun-Filled, and Thoughtfully Designed
Rarely does a convertible three-bedroom like this come to market. Spanning approximately 1,400 square feet, it offers sun-filled, airy rooms and timeless pre-war character-Midtown elegance with real presence.
Enter through a gracious foyer into a south-facing living room with soaring 11-foot ceilings, refined crown moldings, and a decorative fireplace. This is a room made for both effortless entertaining and everyday living, flooded with light and full of charm.
The chef's kitchen is a dream for both style and function: Sub-Zero refrigerator, DCS gas range with venting hood, Miele dishwasher, Silestone countertops, and a purposefully integrated banquette for casual dining.
The south-facing primary suite is bathed in sunlight, with floor-to-ceiling closets and an en-suite bath.
Through sleek pocket doors across the kitchen lies a generous 15" x 13" west-facing dining room-perfectly positioned for dinner parties. This space flows south to an impressive second bedroom with an on-suite bath, and north through a hallway to the in-unit laundry room. The dining room can also be easily converted into a third bedroom, offering ultimate flexibility.
146 East 49th Street is a boutique 36-residence cooperative on a serene tree-lined block between Lexington and Third Avenue. Residents enjoy a live-in superintendent, video intercom, and private storage units. Co-purchasing, gifting, pied-a-terre, financing up to 80%, and unlimited subletting after two years are all permitted. Pets are welcome.
Steps from the newly reimagined Waldorf Astoria, luxury shopping, and celebrated dining including Smith & Wollensky, Sparks Steak House, Yoshoku, and Lex Yard by Chef Michael Anthony. Manhattan Espresso Café is right downstairs, Toscana directly across the street.
Taxes are based on a primary residence for the NYC Coop/Condo abatement.
Rarely does a convertible three-bedroom like this come to market. Spanning approximately 1,400 square feet, it offers sun-filled, airy rooms and timeless pre-war character-Midtown elegance with real presence.
Enter through a gracious foyer into a south-facing living room with soaring 11-foot ceilings, refined crown moldings, and a decorative fireplace. This is a room made for both effortless entertaining and everyday living, flooded with light and full of charm.
The chef's kitchen is a dream for both style and function: Sub-Zero refrigerator, DCS gas range with venting hood, Miele dishwasher, Silestone countertops, and a purposefully integrated banquette for casual dining.
The south-facing primary suite is bathed in sunlight, with floor-to-ceiling closets and an en-suite bath.
Through sleek pocket doors across the kitchen lies a generous 15" x 13" west-facing dining room-perfectly positioned for dinner parties. This space flows south to an impressive second bedroom with an on-suite bath, and north through a hallway to the in-unit laundry room. The dining room can also be easily converted into a third bedroom, offering ultimate flexibility.
146 East 49th Street is a boutique 36-residence cooperative on a serene tree-lined block between Lexington and Third Avenue. Residents enjoy a live-in superintendent, video intercom, and private storage units. Co-purchasing, gifting, pied-a-terre, financing up to 80%, and unlimited subletting after two years are all permitted. Pets are welcome.
Steps from the newly reimagined Waldorf Astoria, luxury shopping, and celebrated dining including Smith & Wollensky, Sparks Steak House, Yoshoku, and Lex Yard by Chef Michael Anthony. Manhattan Espresso Café is right downstairs, Toscana directly across the street.
Taxes are based on a primary residence for the NYC Coop/Condo abatement.
Spacious, Sun-Filled, and Thoughtfully Designed
Rarely does a convertible three-bedroom like this come to market. Spanning approximately 1,400 square feet, it offers sun-filled, airy rooms and timeless pre-war character-Midtown elegance with real presence.
Enter through a gracious foyer into a south-facing living room with soaring 11-foot ceilings, refined crown moldings, and a decorative fireplace. This is a room made for both effortless entertaining and everyday living, flooded with light and full of charm.
The chef's kitchen is a dream for both style and function: Sub-Zero refrigerator, DCS gas range with venting hood, Miele dishwasher, Silestone countertops, and a purposefully integrated banquette for casual dining.
The south-facing primary suite is bathed in sunlight, with floor-to-ceiling closets and an en-suite bath.
Through sleek pocket doors across the kitchen lies a generous 15" x 13" west-facing dining room-perfectly positioned for dinner parties. This space flows south to an impressive second bedroom with an on-suite bath, and north through a hallway to the in-unit laundry room. The dining room can also be easily converted into a third bedroom, offering ultimate flexibility.
146 East 49th Street is a boutique 36-residence cooperative on a serene tree-lined block between Lexington and Third Avenue. Residents enjoy a live-in superintendent, video intercom, and private storage units. Co-purchasing, gifting, pied-a-terre, financing up to 80%, and unlimited subletting after two years are all permitted. Pets are welcome.
Steps from the newly reimagined Waldorf Astoria, luxury shopping, and celebrated dining including Smith & Wollensky, Sparks Steak House, Yoshoku, and Lex Yard by Chef Michael Anthony. Manhattan Espresso Café is right downstairs, Toscana directly across the street.
Taxes are based on a primary residence for the NYC Coop/Condo abatement.
Rarely does a convertible three-bedroom like this come to market. Spanning approximately 1,400 square feet, it offers sun-filled, airy rooms and timeless pre-war character-Midtown elegance with real presence.
Enter through a gracious foyer into a south-facing living room with soaring 11-foot ceilings, refined crown moldings, and a decorative fireplace. This is a room made for both effortless entertaining and everyday living, flooded with light and full of charm.
The chef's kitchen is a dream for both style and function: Sub-Zero refrigerator, DCS gas range with venting hood, Miele dishwasher, Silestone countertops, and a purposefully integrated banquette for casual dining.
The south-facing primary suite is bathed in sunlight, with floor-to-ceiling closets and an en-suite bath.
Through sleek pocket doors across the kitchen lies a generous 15" x 13" west-facing dining room-perfectly positioned for dinner parties. This space flows south to an impressive second bedroom with an on-suite bath, and north through a hallway to the in-unit laundry room. The dining room can also be easily converted into a third bedroom, offering ultimate flexibility.
146 East 49th Street is a boutique 36-residence cooperative on a serene tree-lined block between Lexington and Third Avenue. Residents enjoy a live-in superintendent, video intercom, and private storage units. Co-purchasing, gifting, pied-a-terre, financing up to 80%, and unlimited subletting after two years are all permitted. Pets are welcome.
Steps from the newly reimagined Waldorf Astoria, luxury shopping, and celebrated dining including Smith & Wollensky, Sparks Steak House, Yoshoku, and Lex Yard by Chef Michael Anthony. Manhattan Espresso Café is right downstairs, Toscana directly across the street.
Taxes are based on a primary residence for the NYC Coop/Condo abatement.
Listing Courtesy of Corcoran Group
Features
A/C
Washer / Dryer
View / Exposure
City Views
South Exposure

Building Details

Co-op
Ownership
Low-Rise
Building Type
Video Intercom
Service Level
Elevator
Access
Pets Allowed
Pet Policy
1303/45
Block/Lot
Pre-War
Age
1920
Year Built
9/36
Floors/Apts
Building Amenities
Bike Room
Laundry Room
Private Storage

Contact
Michael Segerman
License
Licensed As: Michael Segerman
Principal
Mortgage Calculator

This information is not verified for authenticity or accuracy and is not guaranteed and may not reflect all real estate activity in the market.
©2025 REBNY Listing Service, Inc. All rights reserved.
Additional building data provided by On-Line Residential [OLR].
All information furnished regarding property for sale, rental or financing is from sources deemed reliable, but no warranty or representation is made as to the accuracy thereof and same is submitted subject to errors, omissions, change of price, rental or other conditions, prior sale, lease or financing or withdrawal without notice. All dimensions are approximate. For exact dimensions, you must hire your own architect or engineer.
Listing ID: 2101124
