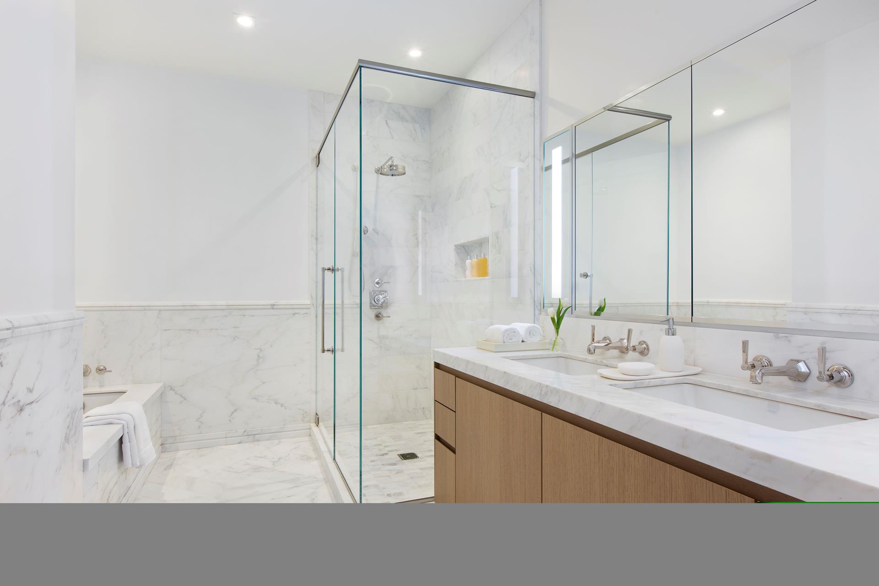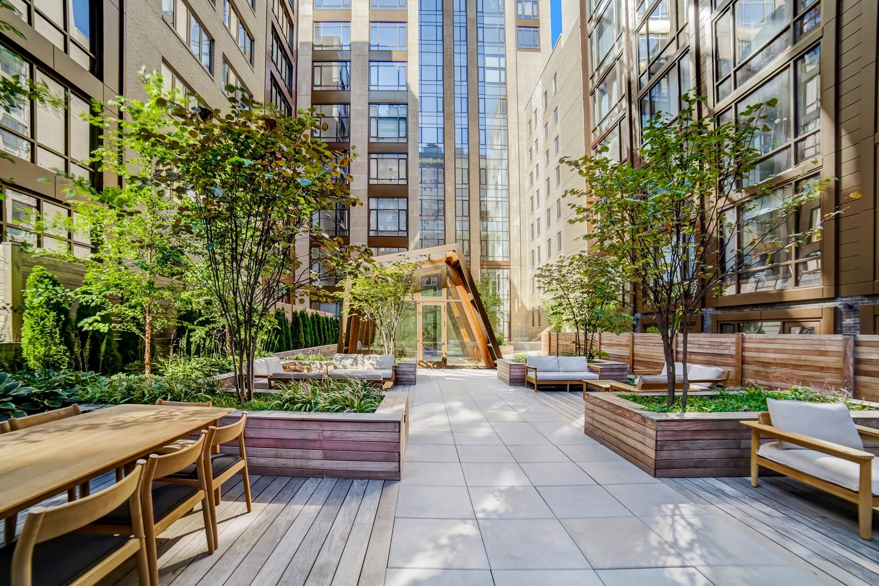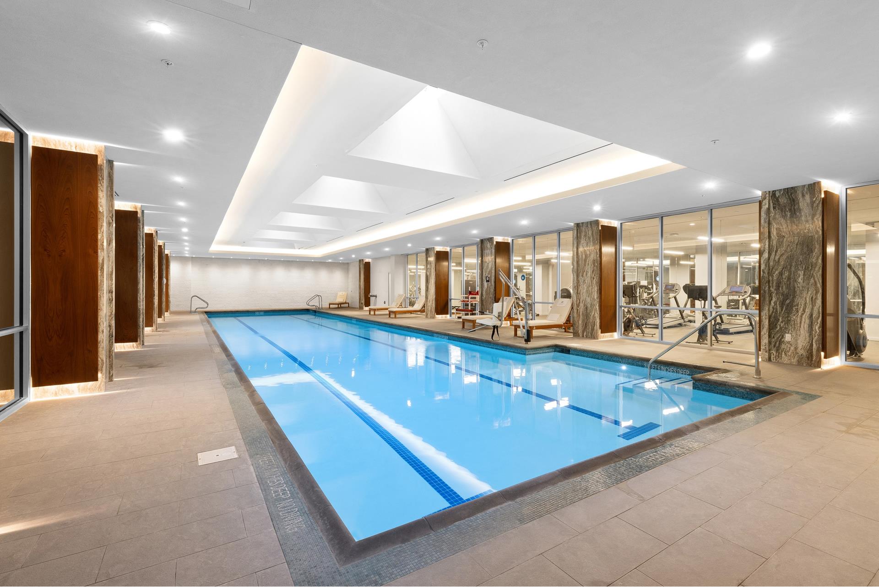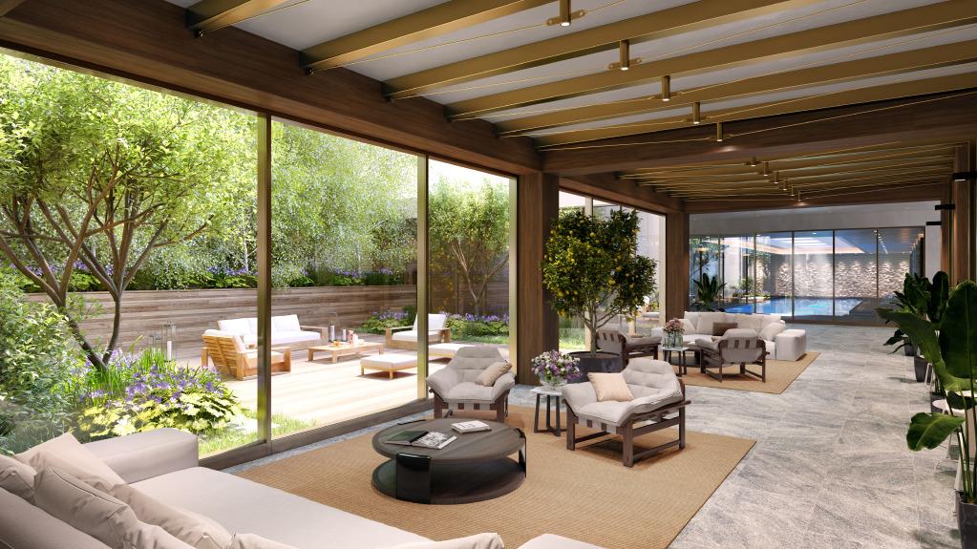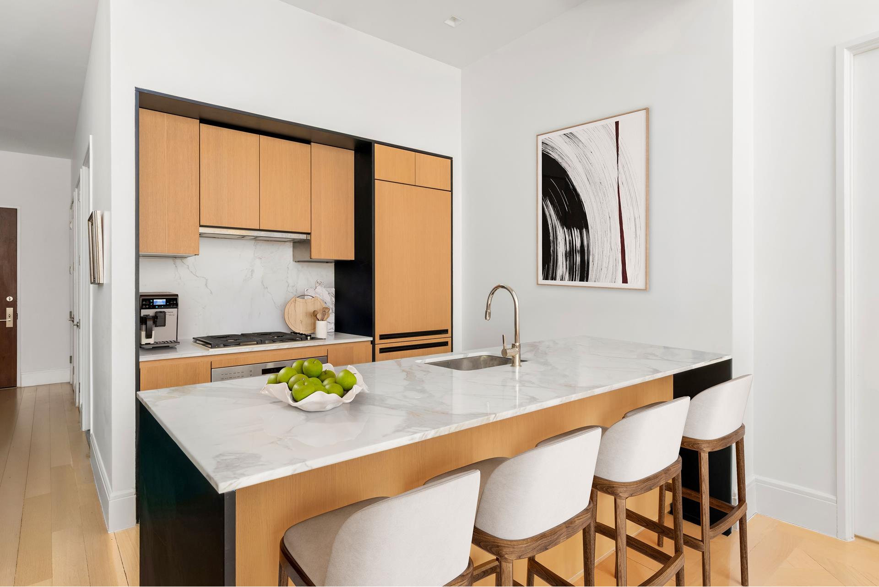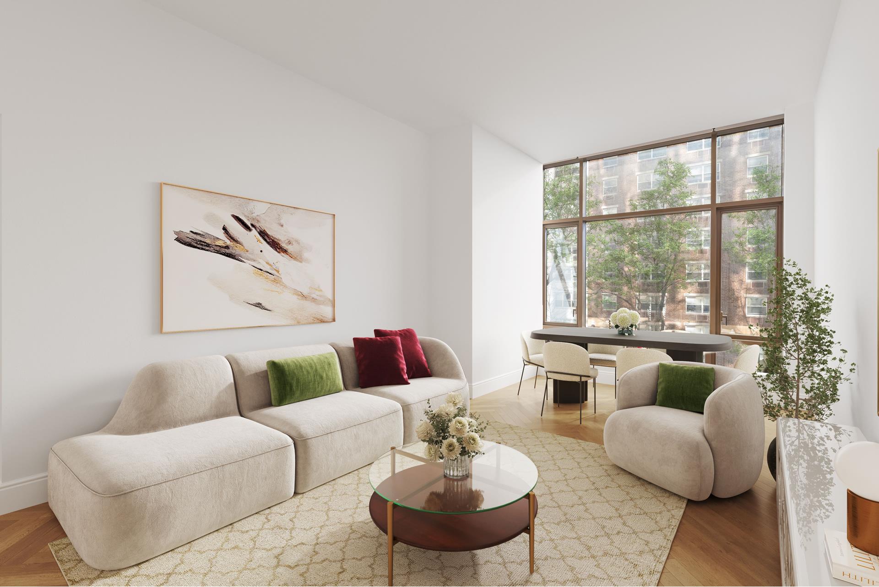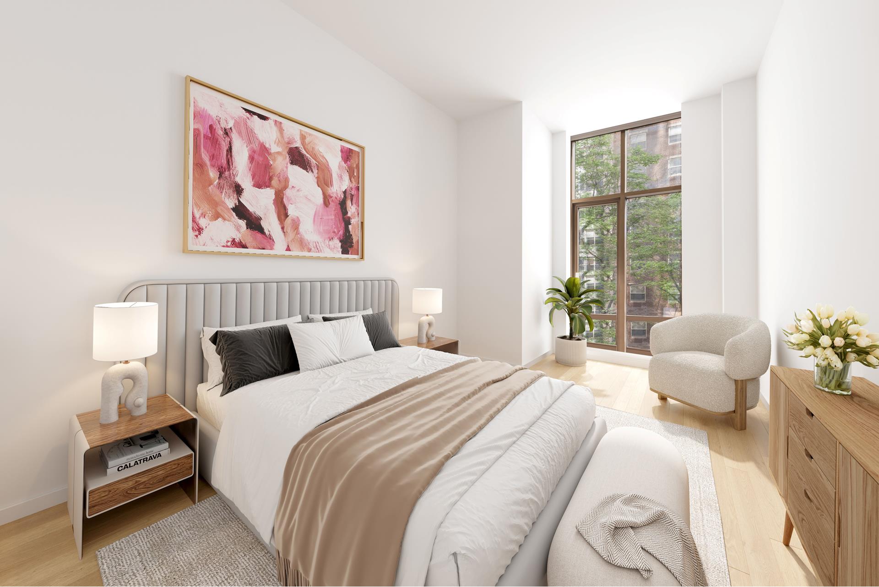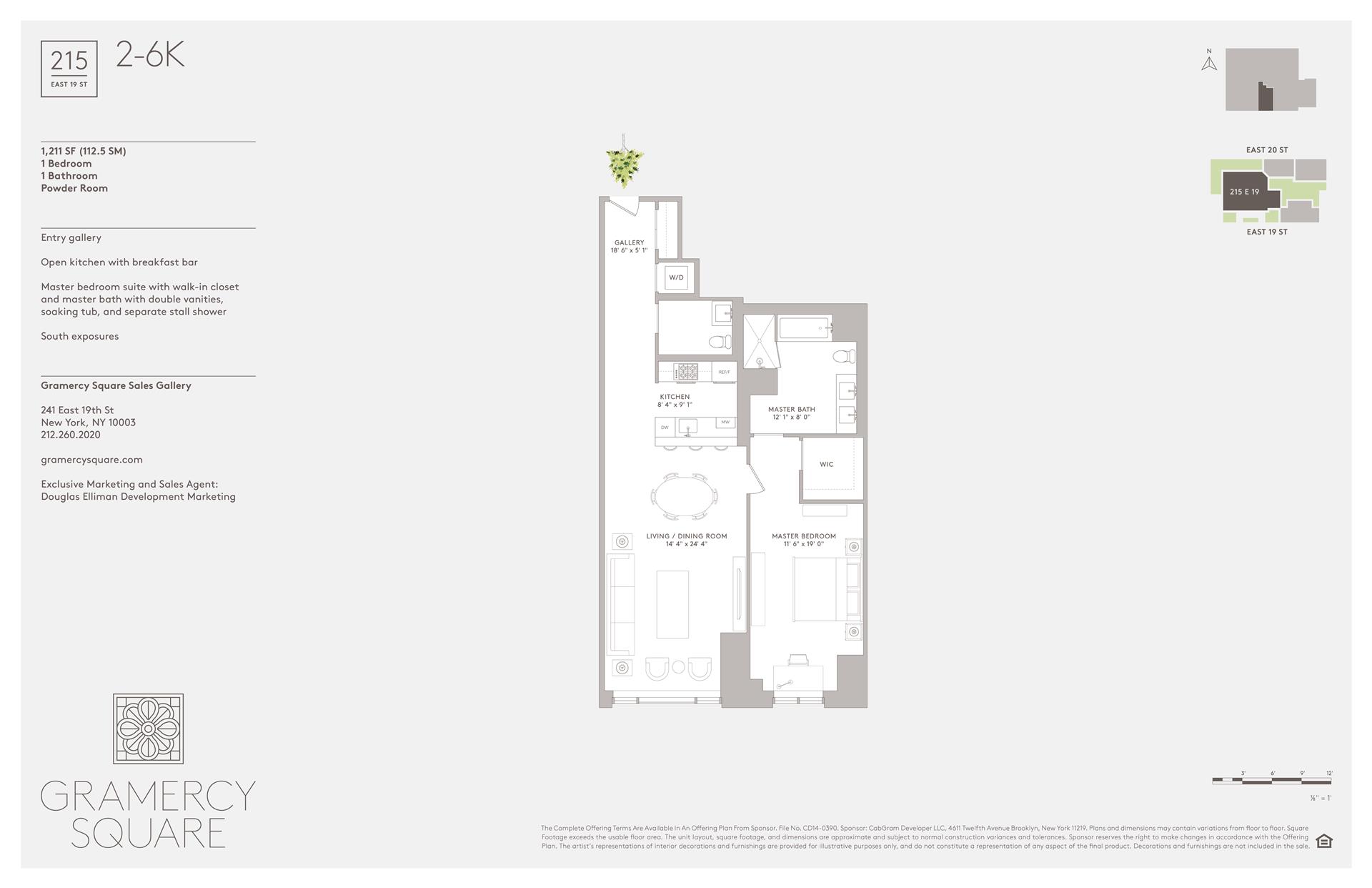

Description
Tenant in Place - Great for a 1031 Exchanges and/ or Investors looking for an Income Producing Property
Oversize, Light-Filled Residence with Soaring Ceilings.
This newly completed, 1,208 sq ft residence is a spacious 1-bedroom, 1.5-bathroom home featuring 12-foot ceilings and expansive windows with treetop and garden views.
The thoughtful design includes solid oak flooring, an open layout and a voluminous loft-like feel.
The open kitchen showcases custom-stained cabinetry, Calacatta marble countertops and top-of-the-line appliances-including an integrated Sub-Zero refrigerator, Wolf microwave, and Bosch dishwasher.
A separate utility closet includes an LG washer, vented dryer, and multiple central HVAC systems.
The gracious primary suite offers generous storage and a luxurious en-suite bath with double vanity, radiant heated floors, a Kohler soaking tub, and a glass-enclosed shower.
Located in Gramercy Square, a full-service condominium comprised of four architecturally distinct buildings surrounding 20,000 sq ft of private gardens designed by M. Paul Friedberg & Partners.
Residents enjoy exclusive access to The Gramercy Club, an 18,000 sq ft amenities suite with a state-of-the-art gym, spa, pool, lounge, screening room, golf simulator, playroom, and more.
A rare offering in one of downtown's most desirable and charming neighborhoods.
Tenant in Place - Great for a 1031 Exchanges and/ or Investors looking for an Income Producing Property
Oversize, Light-Filled Residence with Soaring Ceilings.
This newly completed, 1,208 sq ft residence is a spacious 1-bedroom, 1.5-bathroom home featuring 12-foot ceilings and expansive windows with treetop and garden views.
The thoughtful design includes solid oak flooring, an open layout and a voluminous loft-like feel.
The open kitchen showcases custom-stained cabinetry, Calacatta marble countertops and top-of-the-line appliances-including an integrated Sub-Zero refrigerator, Wolf microwave, and Bosch dishwasher.
A separate utility closet includes an LG washer, vented dryer, and multiple central HVAC systems.
The gracious primary suite offers generous storage and a luxurious en-suite bath with double vanity, radiant heated floors, a Kohler soaking tub, and a glass-enclosed shower.
Located in Gramercy Square, a full-service condominium comprised of four architecturally distinct buildings surrounding 20,000 sq ft of private gardens designed by M. Paul Friedberg & Partners.
Residents enjoy exclusive access to The Gramercy Club, an 18,000 sq ft amenities suite with a state-of-the-art gym, spa, pool, lounge, screening room, golf simulator, playroom, and more.
A rare offering in one of downtown's most desirable and charming neighborhoods.
Features
View / Exposure

Building Details
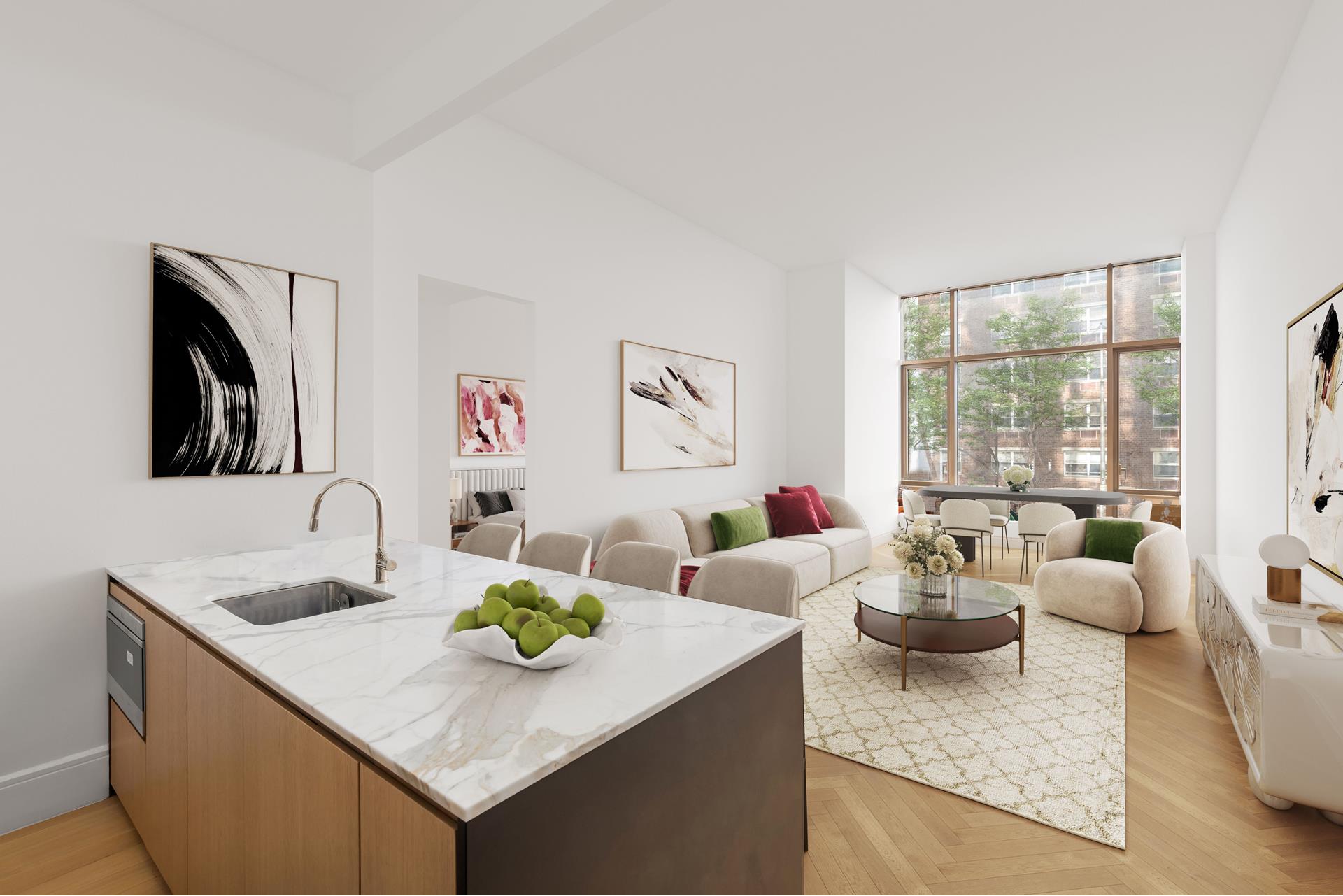
Building Amenities
Building Statistics
$ 1,880 APPSF
Closed Sales Data [Last 12 Months]

Contact
Michael Segerman
Principal
Mortgage Calculator


