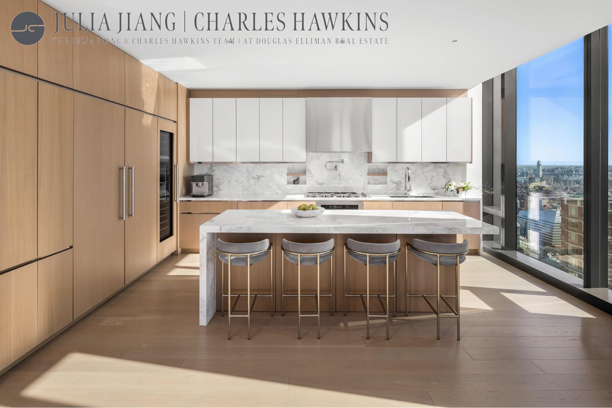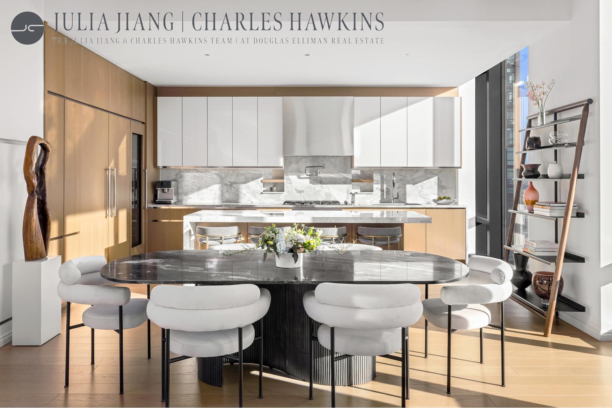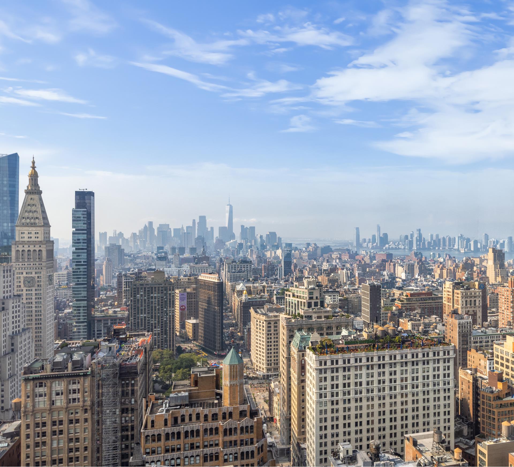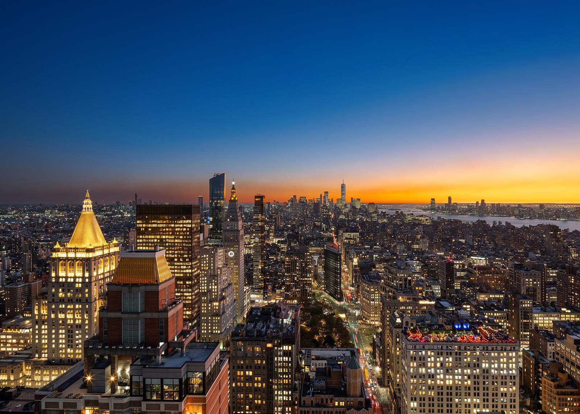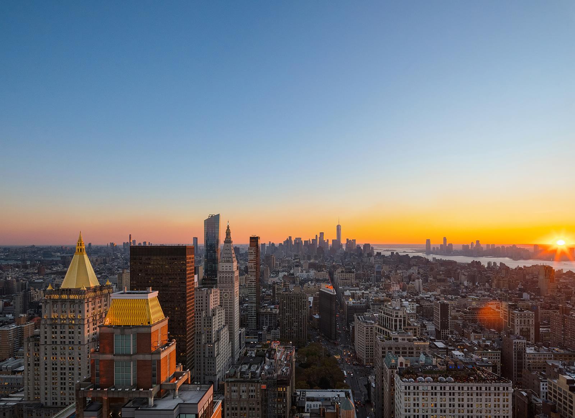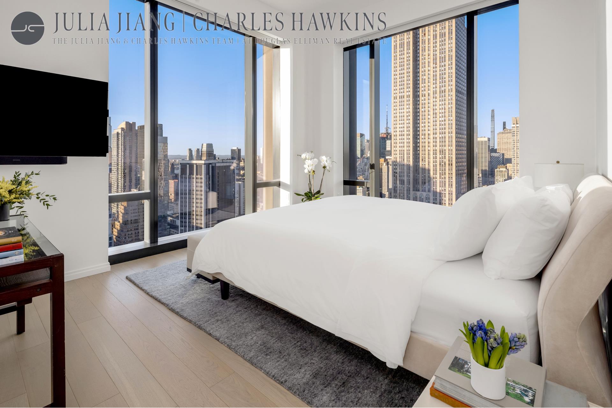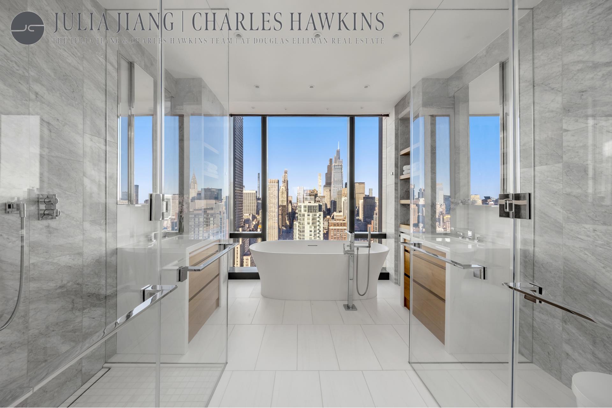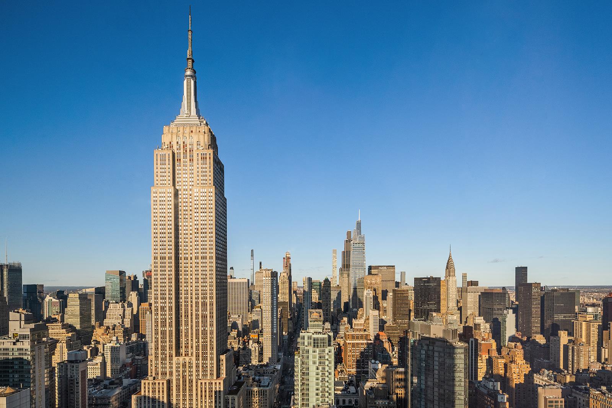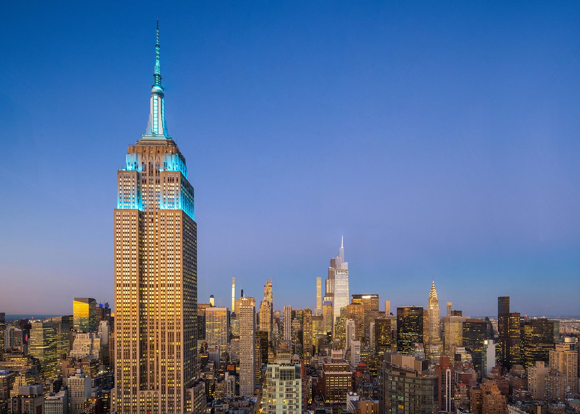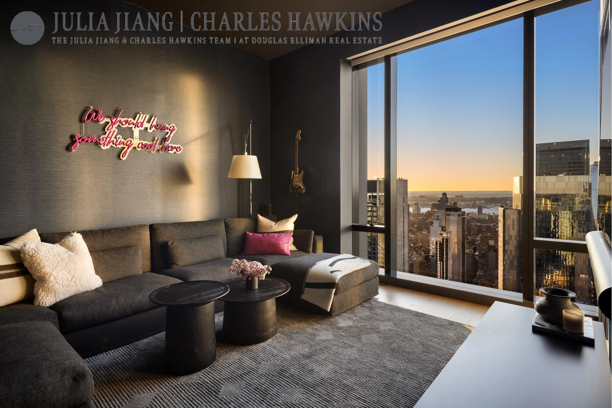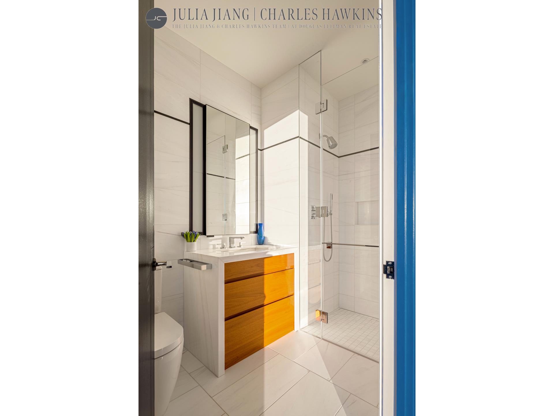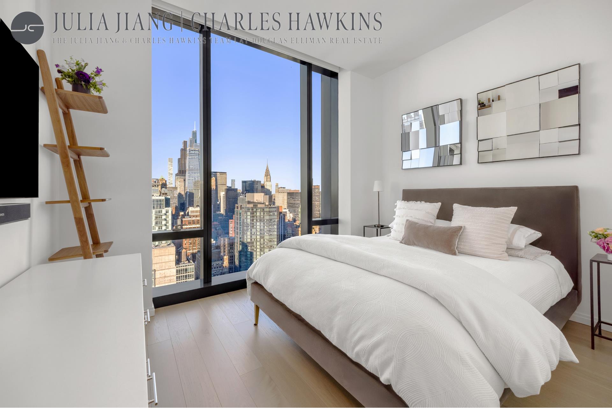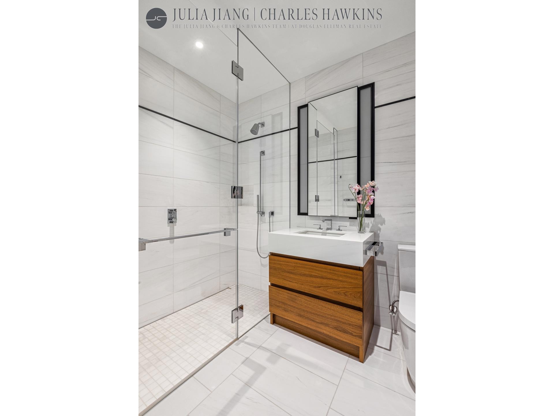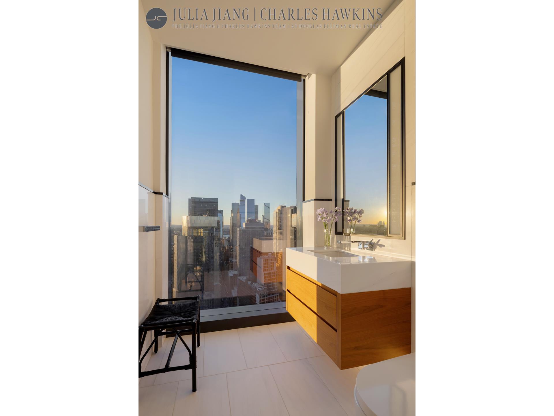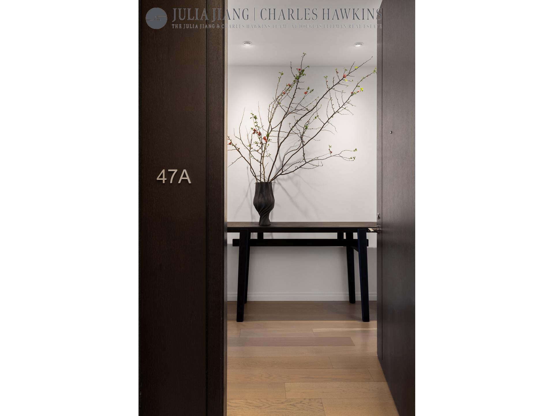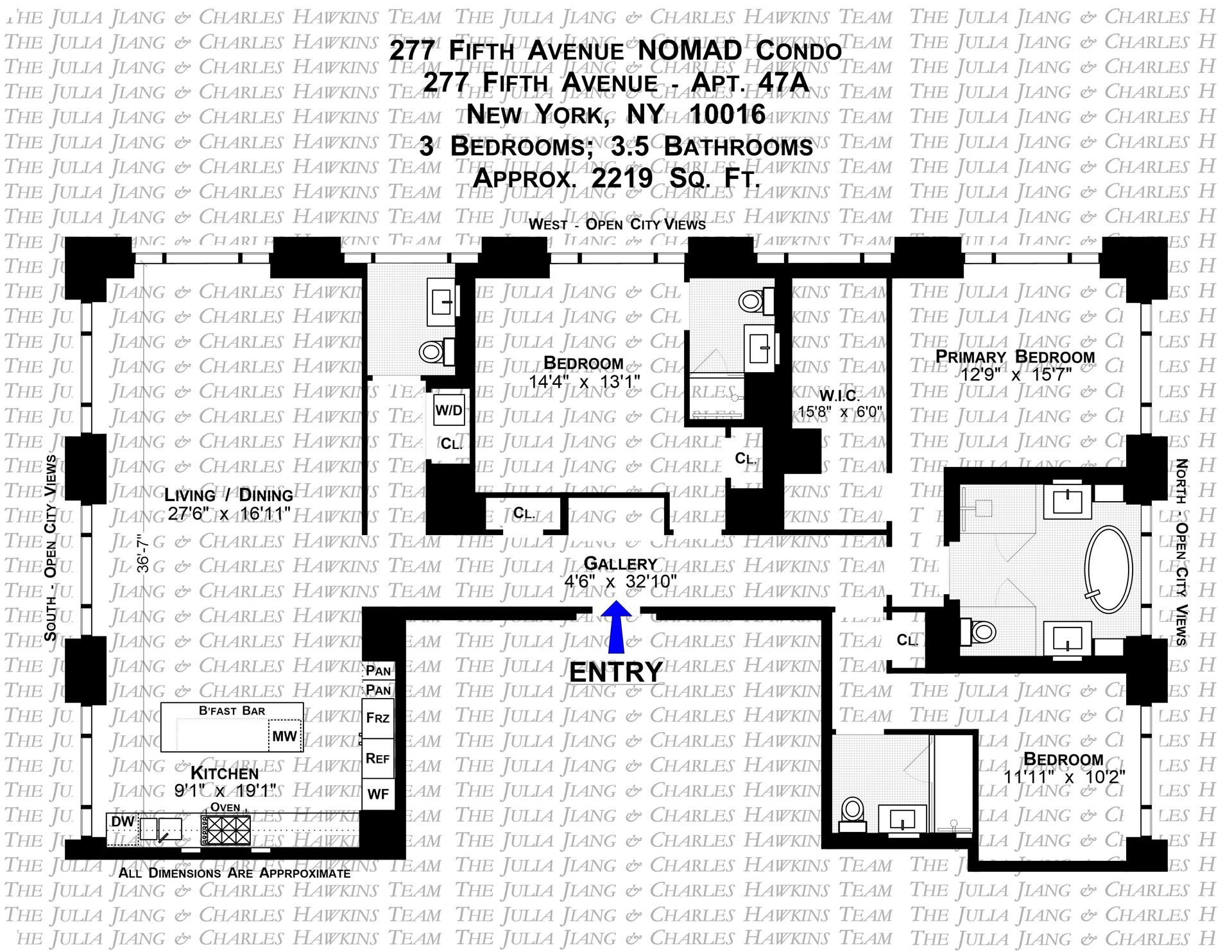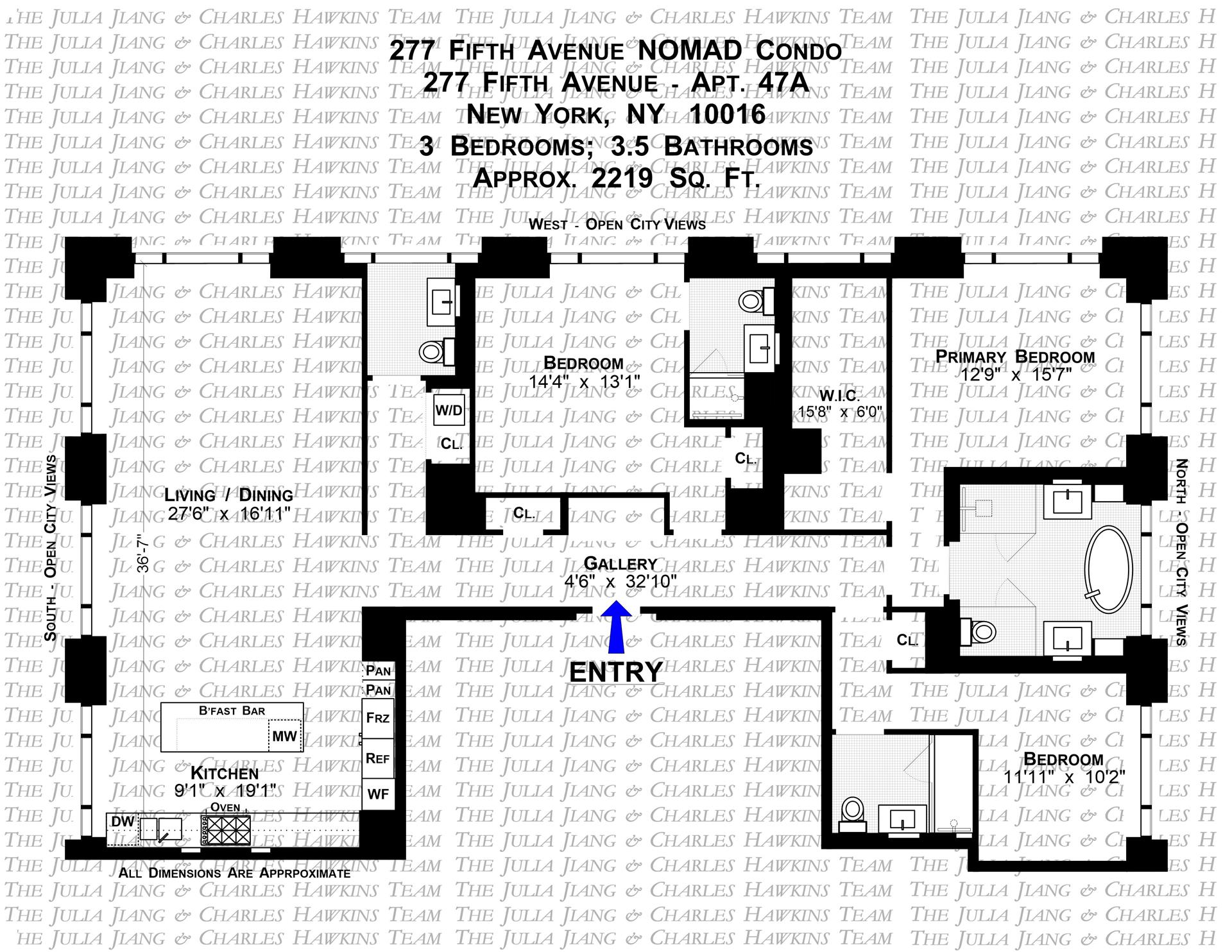

Description
A Masterpiece of Light and Elegance
This spacious 3-bedroom, 3.5-bathroom residence is a sanctuary of timeless sophistication spanning 2,219 square feet of exquisite design. With expansive South, North and West-facing exposures, this stunning home captures breathtaking city views, offering an elevated living experience that blends grandeur with tranquility.
As one of the most coveted corner residences in the building, this unit stands out with its unparalleled combination of size, layout, and sweeping skyline vistas, making it a truly rare offering.
This expansive retreat is encompassed by a long and wide living room and dining area, framed by sun-drenched floor-to-ceiling South and West-facing windows, showcasing sweeping cityscapes of New York City's skyline, the East River, the Hudson River and vistas of West Manhattan. A chef's dream kitchen-anchored by a Calacatta Saccheli marble central island-seamlessly integrates with the living space, featuring state-of-the-art Miele appliances, custom cabinetry, and refined finishes that elevate every culinary experience.
The primary suite, a private corner retreat with North and West exposures, presents unparalleled views of the Empire State Building, a feature exclusive to only a handful of residences in the building. A massive custom walk-in closet provides extraordinary storage, while the windowed primary bathroom is a rare indulgence, featuring radiant heated marble floors, dual walnut vanities flanking a freestanding soaking tub, and a glass-enclosed walk-in shower with both rain and handheld showerheads, this serene space is bathed in natural light and impeccable design.
The second bedroom, basking in West-facing light, offers a generous layout and an en-suite bathroom with radiant heated floor and a luxurious standing shower.
The third bedroom, with its North-facing exposure, enjoys spectacular views of the Empire State Building and Midtown skyline, a distinctive highlight that sets this residence apart, and en-suite bathrooms with radiant heated floor as well.
Completing this elegant home is a windowed powder room, adding an additional layer of sophistication and convenience -- another rare feature within the building.
Throughout the residence, customized outfitted closets provide impeccable storage solutions, while solar shades installed throughout ensure effortless light control and privacy.
What makes this home unique from the others are subtle design changes by a renowned designer. Come see for yourself. With its exceptional corner positioning, panoramic views, and meticulously designed interiors, this unit is a one-of-a-kind offering within the building, making it a rare opportunity to own a truly distinctive and irreplaceable home.
The condo building is designed by the world-famous visionary architect Rafael Vi oly, known for his striking and innovative contributions to modern architecture, this residence is a testament to his masterful approach to form and function. The interiors, curated by the acclaimed Jeffrey Beers International, exude an effortless balance of warmth and refinement, with exquisite finishes and bespoke detailing that enhance the home's luxurious ambiance.
Residents enjoy an unparalleled lifestyle with 24-hour concierge services and a meticulously designed 7,000-square-foot amenity suite. This includes a furnished terrace, curated library lounge, windowed state-of-the-art fitness center with a yoga studio and spa/steam rooms, a private dining room with a catering kitchen, a resident's lounge, and a children's playroom. A stunning staircase connects the lounge on the sixth floor to the fitness center on the fifth floor, which opens onto a landscaped and furnished Fifth Avenue Terrace.
Situated on a distinguished Fifth Avenue address in the sought-after NoMad neighborhood, this residence offers immediate access to Manhattan's most celebrated restaurants, parks, boutiques, and hotels. An extraordinary home in an unparalleled location, this is an opportunity not to be missed.
A Masterpiece of Light and Elegance
This spacious 3-bedroom, 3.5-bathroom residence is a sanctuary of timeless sophistication spanning 2,219 square feet of exquisite design. With expansive South, North and West-facing exposures, this stunning home captures breathtaking city views, offering an elevated living experience that blends grandeur with tranquility.
As one of the most coveted corner residences in the building, this unit stands out with its unparalleled combination of size, layout, and sweeping skyline vistas, making it a truly rare offering.
This expansive retreat is encompassed by a long and wide living room and dining area, framed by sun-drenched floor-to-ceiling South and West-facing windows, showcasing sweeping cityscapes of New York City's skyline, the East River, the Hudson River and vistas of West Manhattan. A chef's dream kitchen-anchored by a Calacatta Saccheli marble central island-seamlessly integrates with the living space, featuring state-of-the-art Miele appliances, custom cabinetry, and refined finishes that elevate every culinary experience.
The primary suite, a private corner retreat with North and West exposures, presents unparalleled views of the Empire State Building, a feature exclusive to only a handful of residences in the building. A massive custom walk-in closet provides extraordinary storage, while the windowed primary bathroom is a rare indulgence, featuring radiant heated marble floors, dual walnut vanities flanking a freestanding soaking tub, and a glass-enclosed walk-in shower with both rain and handheld showerheads, this serene space is bathed in natural light and impeccable design.
The second bedroom, basking in West-facing light, offers a generous layout and an en-suite bathroom with radiant heated floor and a luxurious standing shower.
The third bedroom, with its North-facing exposure, enjoys spectacular views of the Empire State Building and Midtown skyline, a distinctive highlight that sets this residence apart, and en-suite bathrooms with radiant heated floor as well.
Completing this elegant home is a windowed powder room, adding an additional layer of sophistication and convenience -- another rare feature within the building.
Throughout the residence, customized outfitted closets provide impeccable storage solutions, while solar shades installed throughout ensure effortless light control and privacy.
What makes this home unique from the others are subtle design changes by a renowned designer. Come see for yourself. With its exceptional corner positioning, panoramic views, and meticulously designed interiors, this unit is a one-of-a-kind offering within the building, making it a rare opportunity to own a truly distinctive and irreplaceable home.
The condo building is designed by the world-famous visionary architect Rafael Vi oly, known for his striking and innovative contributions to modern architecture, this residence is a testament to his masterful approach to form and function. The interiors, curated by the acclaimed Jeffrey Beers International, exude an effortless balance of warmth and refinement, with exquisite finishes and bespoke detailing that enhance the home's luxurious ambiance.
Residents enjoy an unparalleled lifestyle with 24-hour concierge services and a meticulously designed 7,000-square-foot amenity suite. This includes a furnished terrace, curated library lounge, windowed state-of-the-art fitness center with a yoga studio and spa/steam rooms, a private dining room with a catering kitchen, a resident's lounge, and a children's playroom. A stunning staircase connects the lounge on the sixth floor to the fitness center on the fifth floor, which opens onto a landscaped and furnished Fifth Avenue Terrace.
Situated on a distinguished Fifth Avenue address in the sought-after NoMad neighborhood, this residence offers immediate access to Manhattan's most celebrated restaurants, parks, boutiques, and hotels. An extraordinary home in an unparalleled location, this is an opportunity not to be missed.
Features
View / Exposure

Building Details
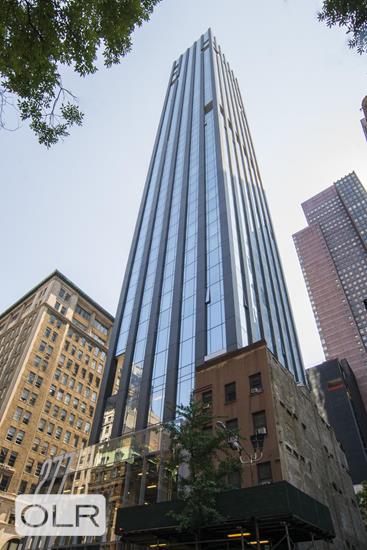
Building Amenities
Building Statistics
$ 2,567 APPSF
Closed Sales Data [Last 12 Months]

Contact
Michael Segerman
Principal
Mortgage Calculator

