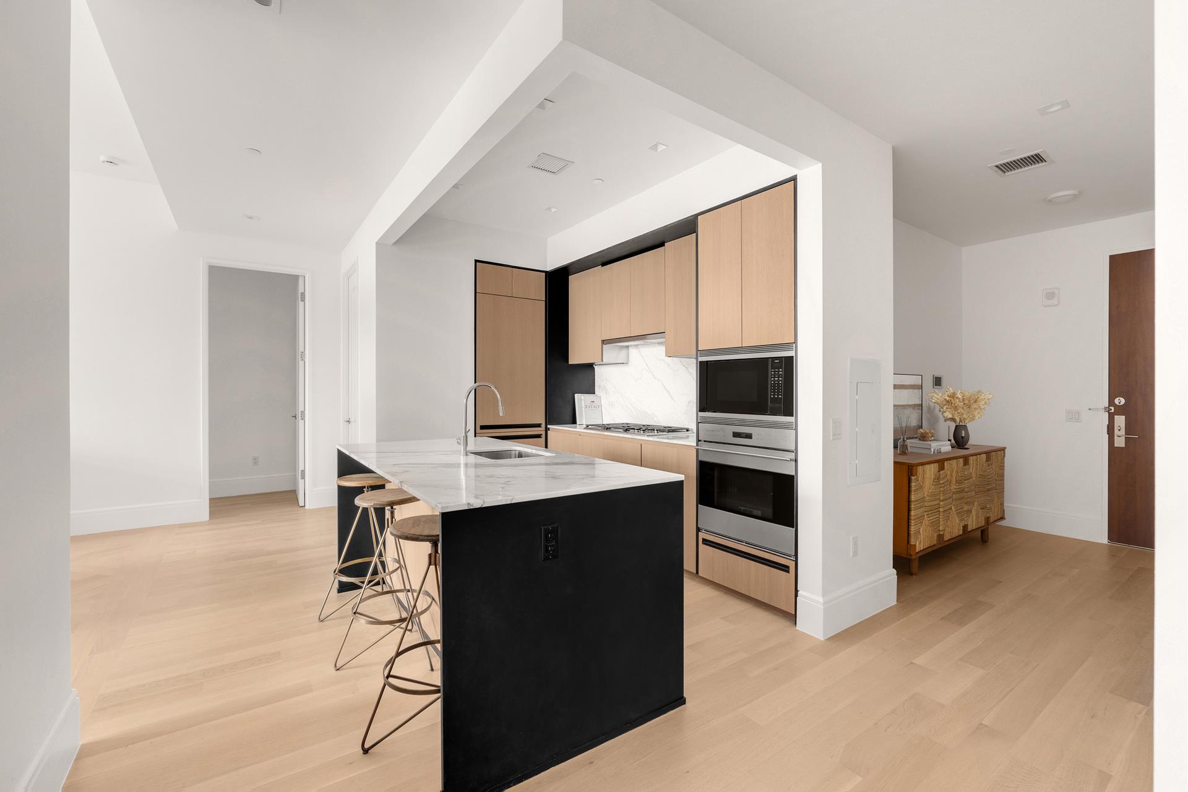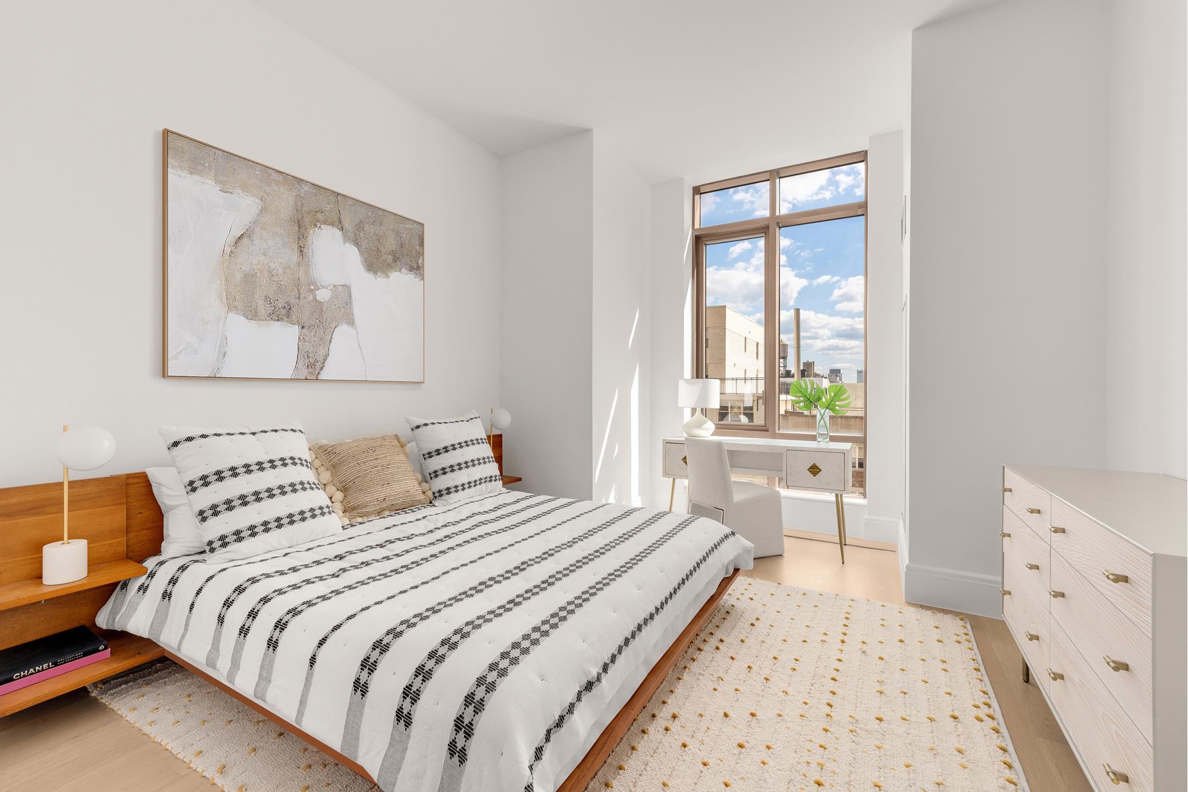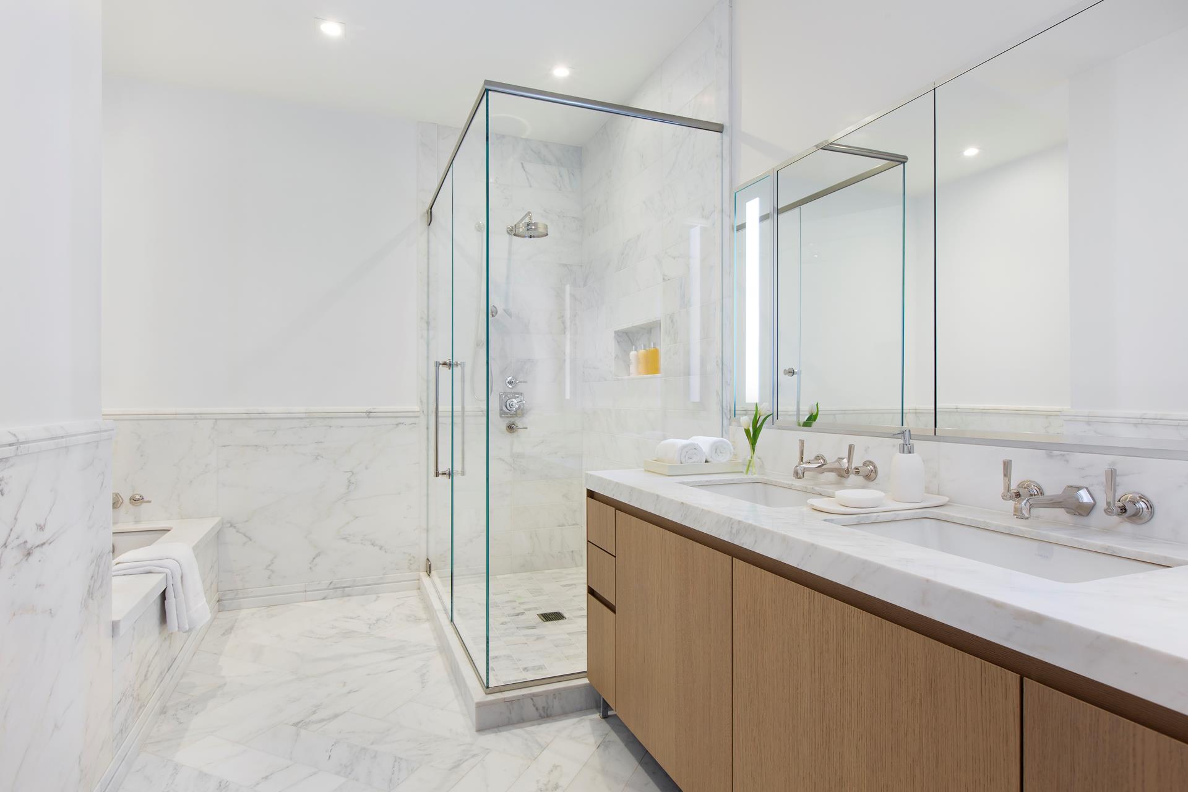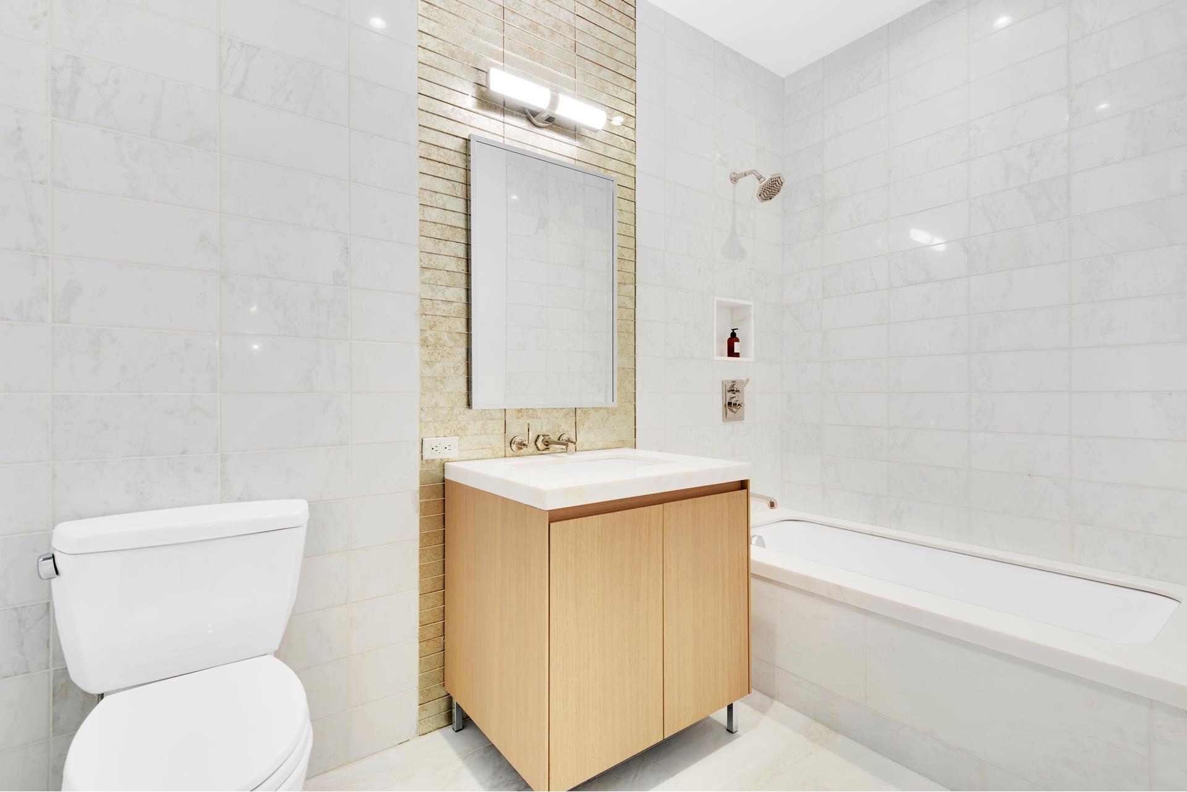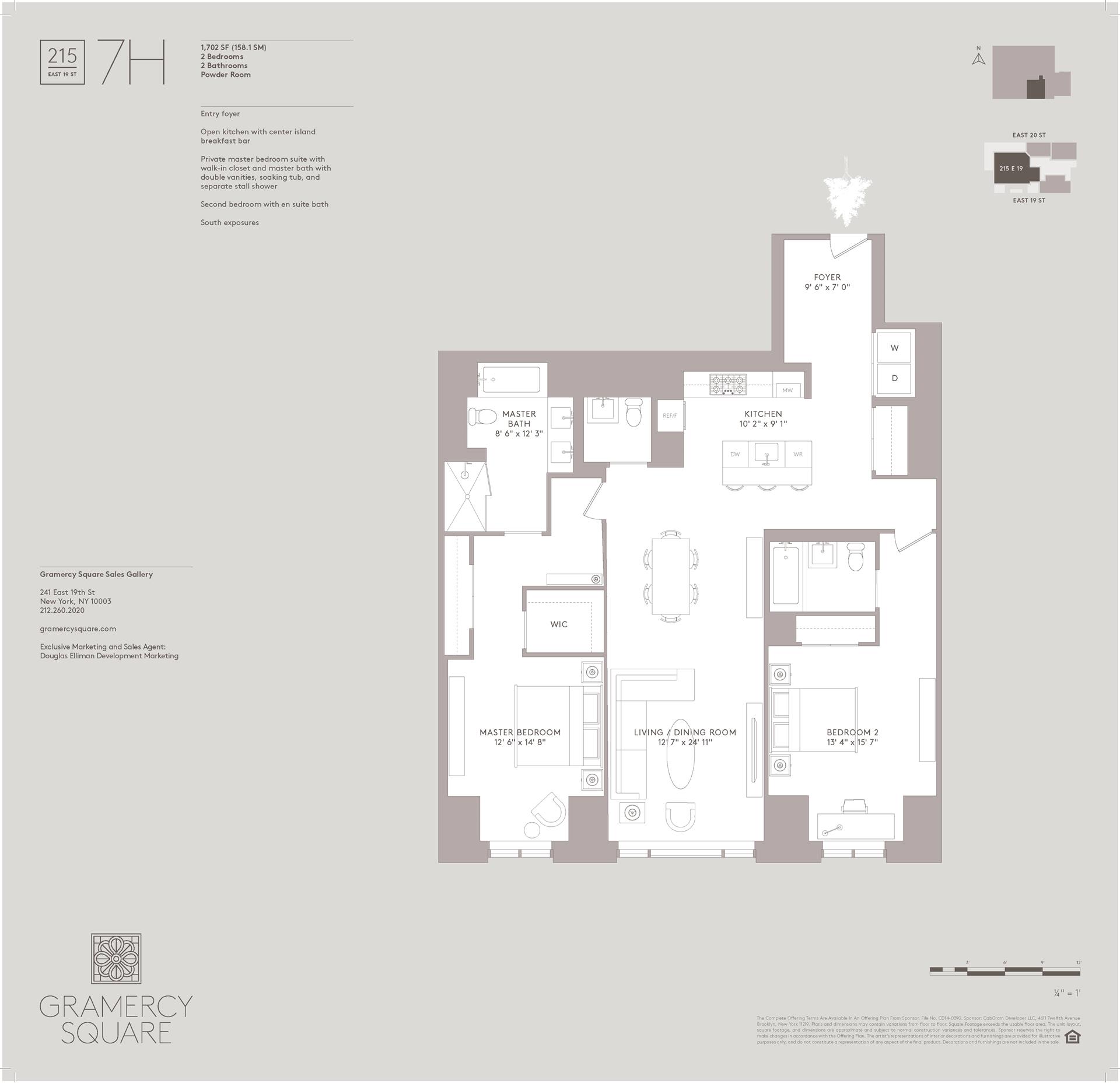

Description
IMMEDIATE OCCUPANCY.
Residence 7H offers a radiant 2-bedroom, 2.5-bath home with incredible light and southern exposure. Spanning over 1,700 SF, this home features a well-designed split-bedroom layout complemented by expansive floor-to-ceiling windows and elegant 5-inch wide white oak wood floors.
The custom-designed kitchen by Italy-based Minimal is equipped with a Sub-Zero refrigerator, integrated wine storage, Wolf gas cooktop, oven, and dishwasher, featuring a honed Calacatta marble island and backsplash.
The primary bedroom suite is a retreat with two ample closets, including an impressive walk-in, and a lavish 5-fixture bath adorned with a custom vanity, heated marble flooring, and exquisite Lefroy Brooks fixtures.
The spacious second bedroom offers comfort with an en-suite bath featuring a Kohler soaking tub, white marble floors, and a stylish Ann Sacks glass tile accent wall.
This residence boasts a multi-zone HVAC system, pre-wired electrical for automated shades, and recessed LED lighting. A dedicated laundry room includes a side-by-side LG washer and externally vented dryer.
Gramercy Square boasts 20,000 square feet of private green spaces, meticulously crafted by renowned architect M. Paul Friedberg & Partners. From multi-tiered courtyard gardens to expansive rooftop terraces, this is your private oasis in the heart of New York City, with discreet access via a tree-lined circular driveway.
Amenities in the 18,000-square-foot Gramercy Club include a 75" foot lap pool, fitness center, sauna/steam rooms, yoga studio, children's playroom, lounge, residents" club room, screening room, and golf simulator. Private storage and valet parking options are available for purchase (subject to availability).
Exclusive Sales & Marketing Agent: Douglas Elliman Development Marketing.
Equal Housing Opportunity. The complete offering terms are in an Offering Plan available from Sponsor. File No. CD14-0390. CabGram Developer, LLC. 4611 12th Avenue, Suite 1L. Brooklyn, NY 11219. The artist representations and interior decorations, finishes, appliances, and furnishings are provided for illustrative purposes only. Sponsor makes no representations or warranties except as may be set forth in the Offering Plan. Sponsor reserves the right to make changes in accordance with the terms of the Offering Plan.
IMMEDIATE OCCUPANCY.
Residence 7H offers a radiant 2-bedroom, 2.5-bath home with incredible light and southern exposure. Spanning over 1,700 SF, this home features a well-designed split-bedroom layout complemented by expansive floor-to-ceiling windows and elegant 5-inch wide white oak wood floors.
The custom-designed kitchen by Italy-based Minimal is equipped with a Sub-Zero refrigerator, integrated wine storage, Wolf gas cooktop, oven, and dishwasher, featuring a honed Calacatta marble island and backsplash.
The primary bedroom suite is a retreat with two ample closets, including an impressive walk-in, and a lavish 5-fixture bath adorned with a custom vanity, heated marble flooring, and exquisite Lefroy Brooks fixtures.
The spacious second bedroom offers comfort with an en-suite bath featuring a Kohler soaking tub, white marble floors, and a stylish Ann Sacks glass tile accent wall.
This residence boasts a multi-zone HVAC system, pre-wired electrical for automated shades, and recessed LED lighting. A dedicated laundry room includes a side-by-side LG washer and externally vented dryer.
Gramercy Square boasts 20,000 square feet of private green spaces, meticulously crafted by renowned architect M. Paul Friedberg & Partners. From multi-tiered courtyard gardens to expansive rooftop terraces, this is your private oasis in the heart of New York City, with discreet access via a tree-lined circular driveway.
Amenities in the 18,000-square-foot Gramercy Club include a 75" foot lap pool, fitness center, sauna/steam rooms, yoga studio, children's playroom, lounge, residents" club room, screening room, and golf simulator. Private storage and valet parking options are available for purchase (subject to availability).
Exclusive Sales & Marketing Agent: Douglas Elliman Development Marketing.
Equal Housing Opportunity. The complete offering terms are in an Offering Plan available from Sponsor. File No. CD14-0390. CabGram Developer, LLC. 4611 12th Avenue, Suite 1L. Brooklyn, NY 11219. The artist representations and interior decorations, finishes, appliances, and furnishings are provided for illustrative purposes only. Sponsor makes no representations or warranties except as may be set forth in the Offering Plan. Sponsor reserves the right to make changes in accordance with the terms of the Offering Plan.
Features
View / Exposure

Building Details
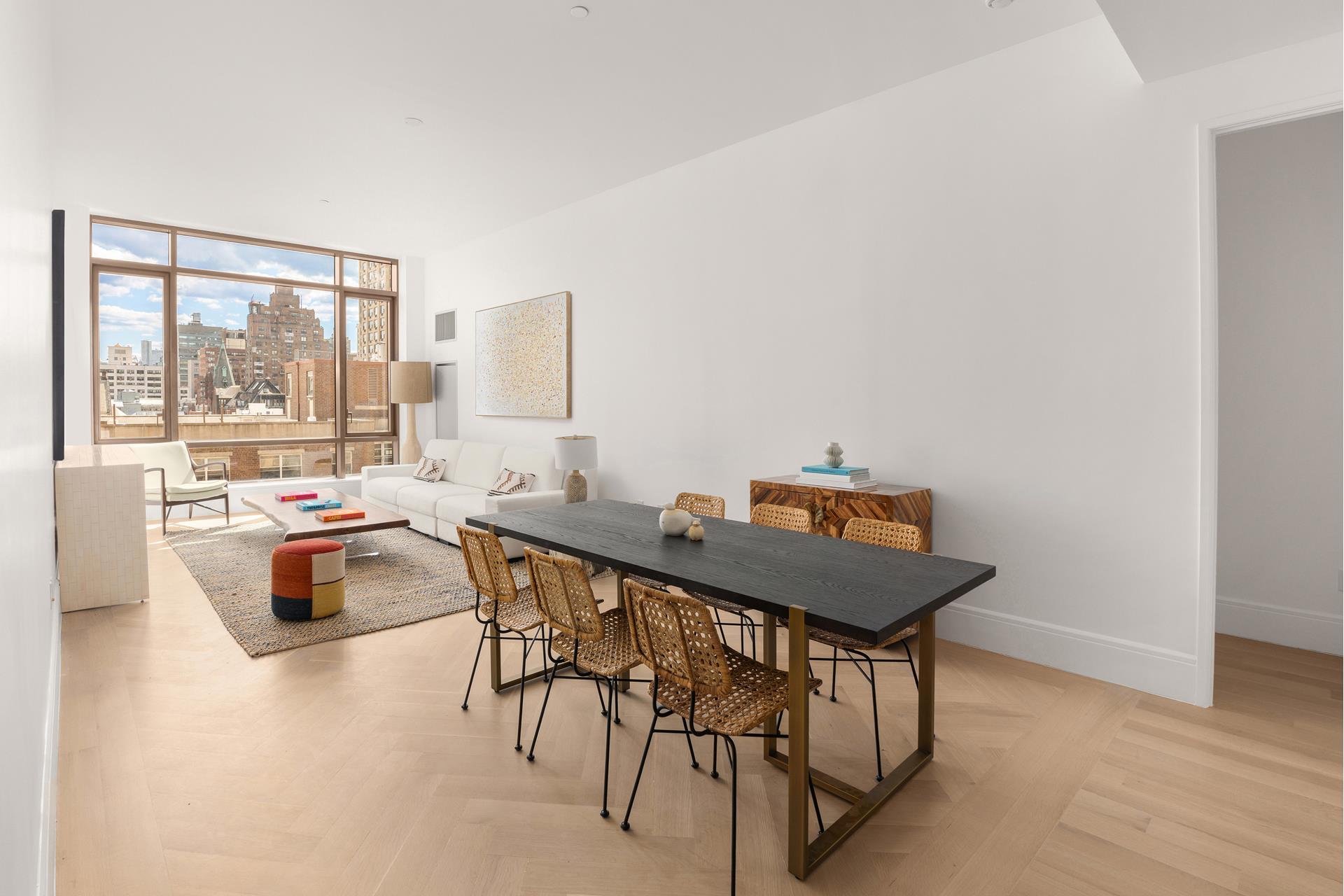
Building Amenities
Building Statistics
$ 1,880 APPSF
Closed Sales Data [Last 12 Months]

Contact
Michael Segerman
Principal
Mortgage Calculator


