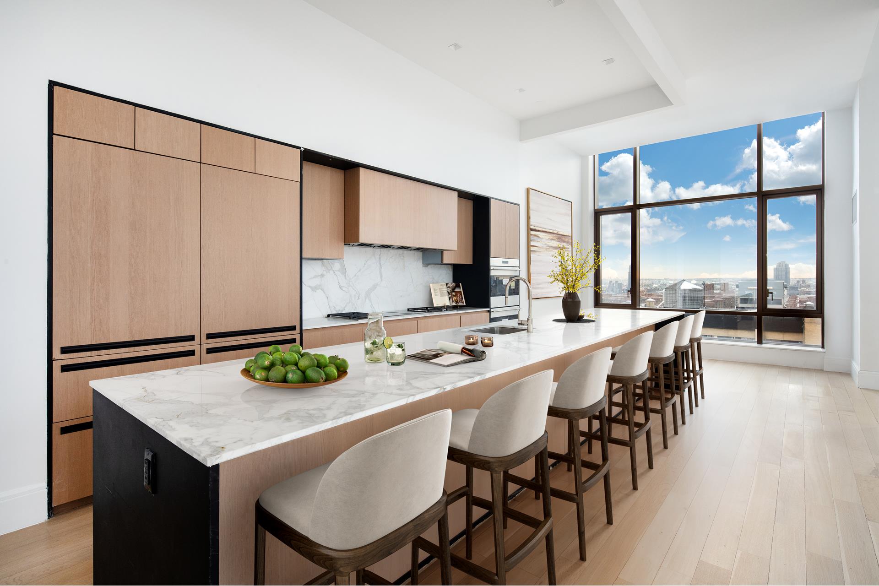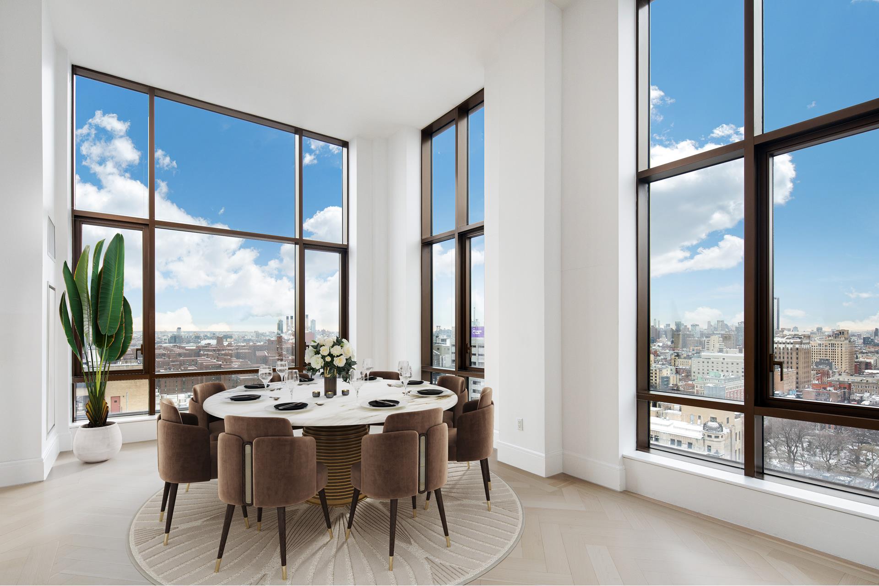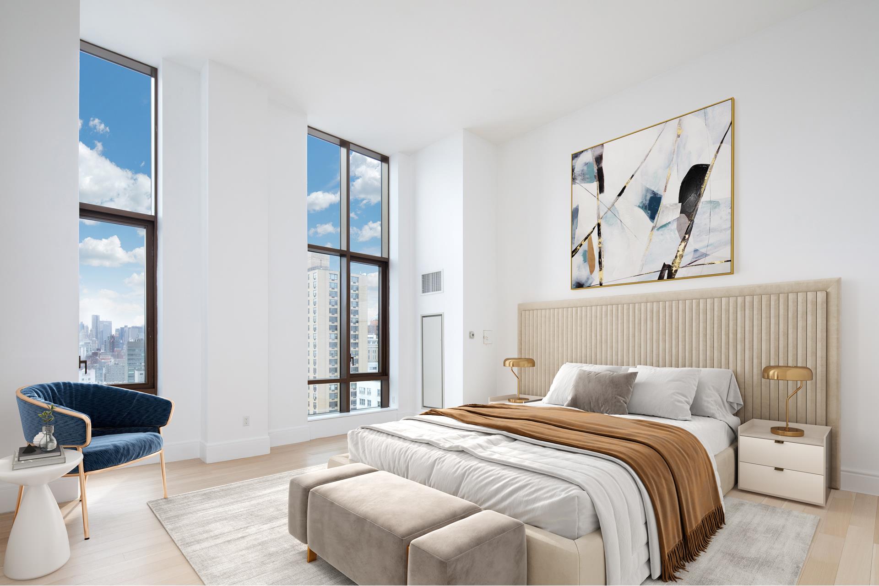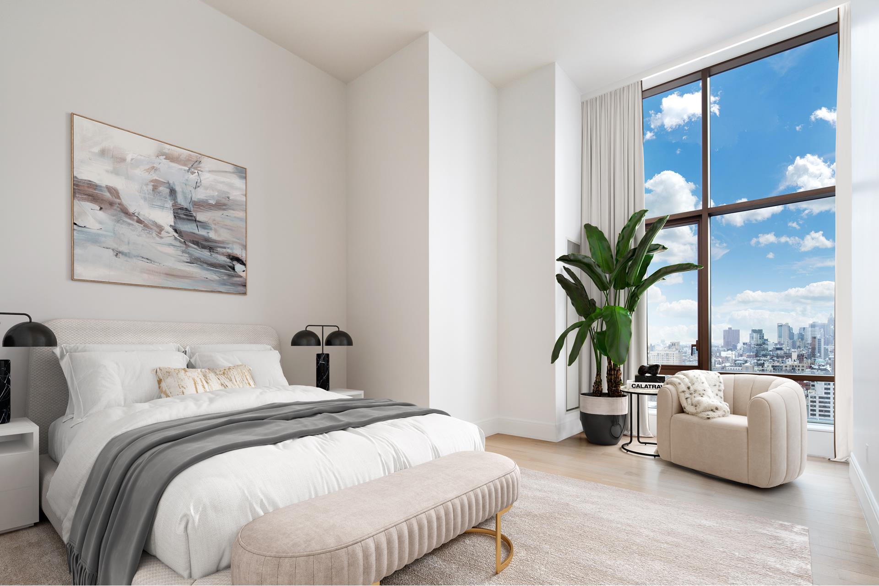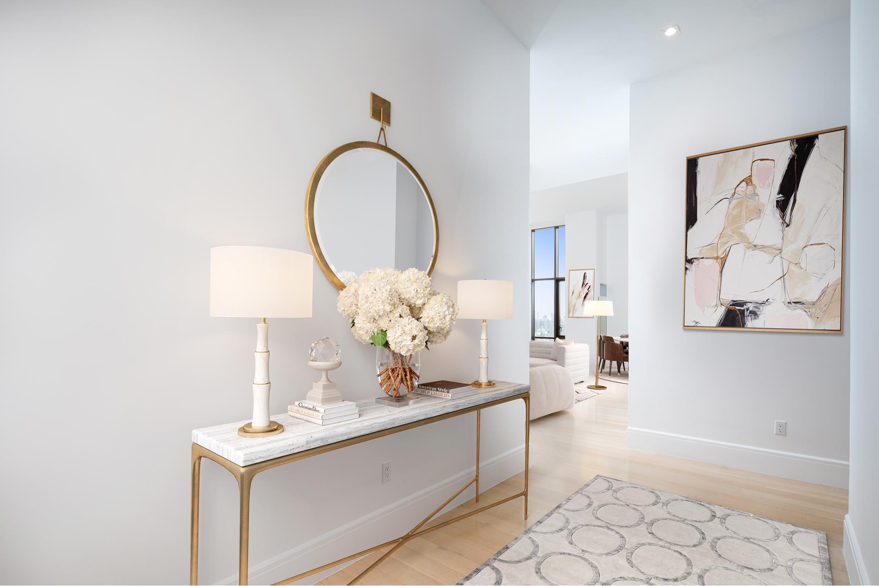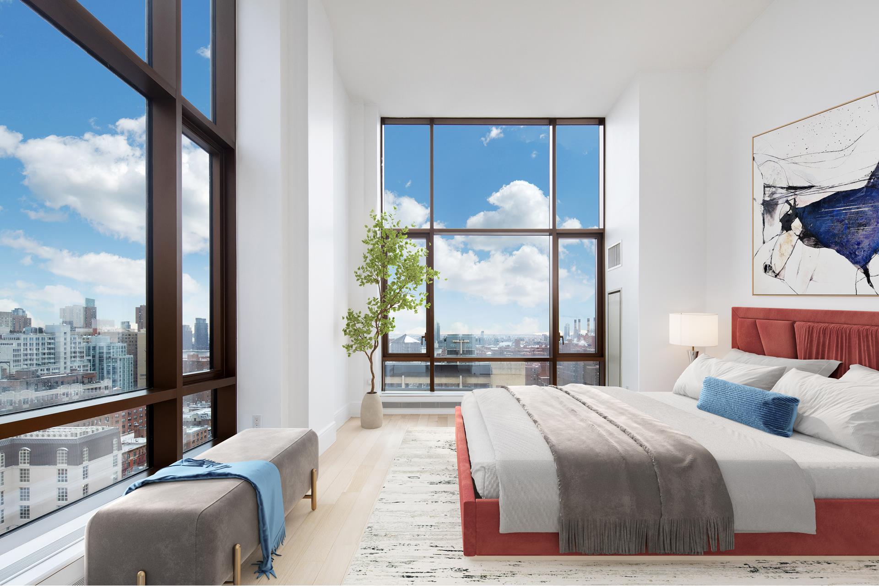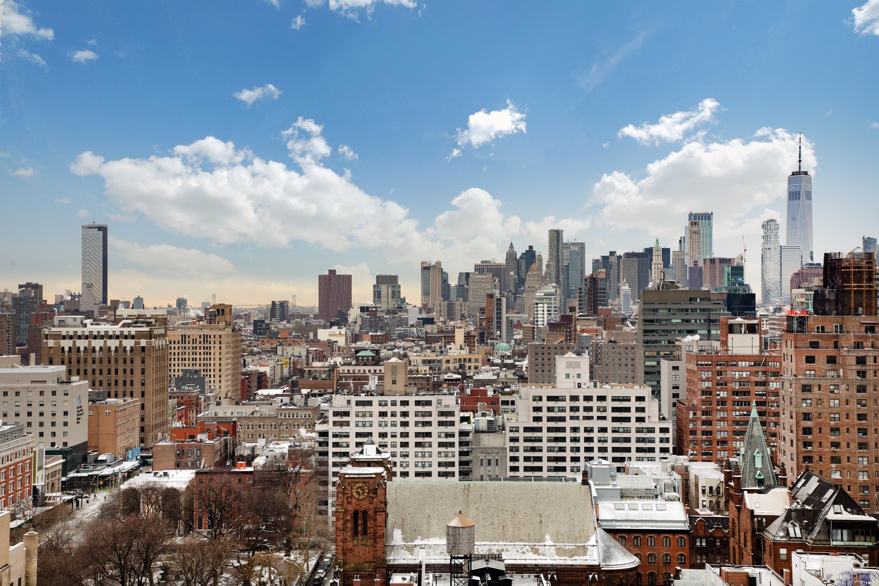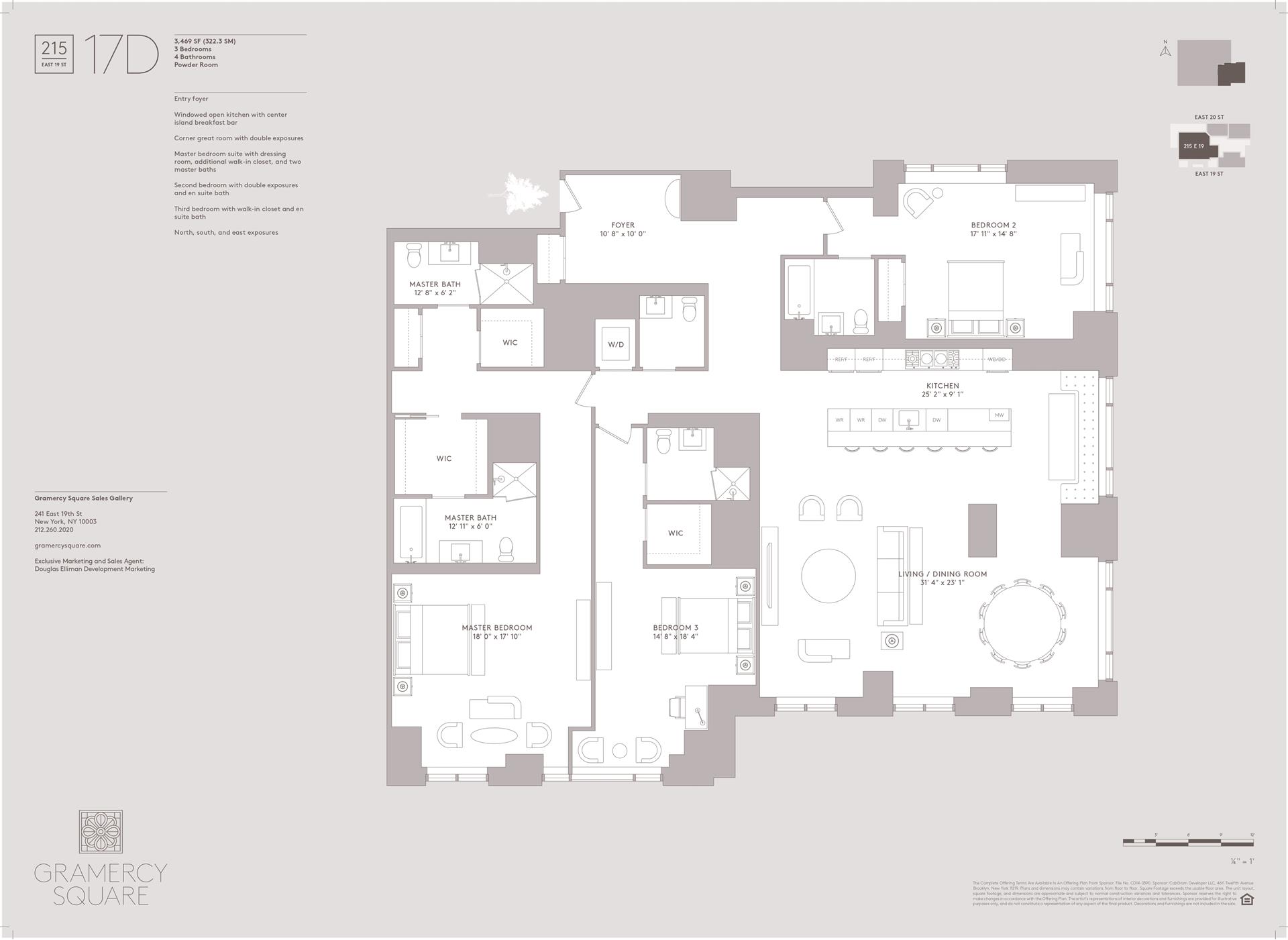

Description
Introducing 17D, a convergence of elegance and thoughtful design in an expansive layout with astounding city views. Configured with triple exposures and 13 foot ceilings, this massive 3 bedroom, 4.5 bathroom home gives true meaning to luxury living in Gramercy.
From the gracious foyer to the brilliantly designed great room, this home captures a welcoming flow that brings a masterful combination of sophistication and warmth to this sky-high residence. The open, zen-inspired kitchen melds sleek design and true functionality with luxury materials from designers like Lefroy Brooks and Canova, high end appliances from Sub-Zero and Wolf, and beloved Calacatta marble.
Dual bedroom wings offer a level of privacy with a tucked away primary suite, and two extra large secondary bedrooms with en-suite bathrooms and walk-in closets. The primary suite features two full bathrooms, offering the utmost level of high living, two enormous walk-in closets, and a lavish soaking tub.
Throughout this magnificent residence, the design team continued to pair impeccably refined composition with effortless form and function, turning to smart features such as pre-wired electrical set-ups for automated shades in all windows, radiant-heated marble floors in the bathrooms, and conveniences like multi-zone HVAC system, and recessed LED lighting. Even the most discerning will relish in the incredible selection of high-end materials like Lefroy fixtures, solid hardwood doors with Valli & Valli hardware, Italian marble, and rift and quartered white oak flooring.
Gramercy Square itself is a lush oasis within the urban landscape, boasting 20,000 square feet of verdant landscapes, from a multi-tiered courtyard garden to tree-lined pathways and a rooftop terrace. Residents of this exclusive address enjoy a suite of unparalleled amenities, including a 24-hour doorman, a dual-tiered fitness center, a yoga studio, a lap pool, steam/sauna facilities, outdoor spaces with BBQ grills, a children's playroom, and a sophisticated screening room. Embrace the epitome of sophisticated urban living in the heart of New York City.
Some images have been virtually staged.
On-site Parking and Storage available for an additional fee.
Exclusive Sales & Marketing Agent: Douglas Elliman Development Marketing.
Equal Housing Opportunity. The complete offering terms are in an Offering Plan available from Sponsor. File No. CD14-0390. CabGram Developer, LLC. 4611 12th Avenue, Suite 1L. Brooklyn, NY 11219. The artist representations and interior decorations, finishes, appliances, and furnishings are provided for illustrative purposes only. Sponsor makes no representations or warranties except as may be set forth in the Offering Plan. Sponsor reserves the right to make changes in accordance with the terms of the Offering Plan.
Introducing 17D, a convergence of elegance and thoughtful design in an expansive layout with astounding city views. Configured with triple exposures and 13 foot ceilings, this massive 3 bedroom, 4.5 bathroom home gives true meaning to luxury living in Gramercy.
From the gracious foyer to the brilliantly designed great room, this home captures a welcoming flow that brings a masterful combination of sophistication and warmth to this sky-high residence. The open, zen-inspired kitchen melds sleek design and true functionality with luxury materials from designers like Lefroy Brooks and Canova, high end appliances from Sub-Zero and Wolf, and beloved Calacatta marble.
Dual bedroom wings offer a level of privacy with a tucked away primary suite, and two extra large secondary bedrooms with en-suite bathrooms and walk-in closets. The primary suite features two full bathrooms, offering the utmost level of high living, two enormous walk-in closets, and a lavish soaking tub.
Throughout this magnificent residence, the design team continued to pair impeccably refined composition with effortless form and function, turning to smart features such as pre-wired electrical set-ups for automated shades in all windows, radiant-heated marble floors in the bathrooms, and conveniences like multi-zone HVAC system, and recessed LED lighting. Even the most discerning will relish in the incredible selection of high-end materials like Lefroy fixtures, solid hardwood doors with Valli & Valli hardware, Italian marble, and rift and quartered white oak flooring.
Gramercy Square itself is a lush oasis within the urban landscape, boasting 20,000 square feet of verdant landscapes, from a multi-tiered courtyard garden to tree-lined pathways and a rooftop terrace. Residents of this exclusive address enjoy a suite of unparalleled amenities, including a 24-hour doorman, a dual-tiered fitness center, a yoga studio, a lap pool, steam/sauna facilities, outdoor spaces with BBQ grills, a children's playroom, and a sophisticated screening room. Embrace the epitome of sophisticated urban living in the heart of New York City.
Some images have been virtually staged.
On-site Parking and Storage available for an additional fee.
Exclusive Sales & Marketing Agent: Douglas Elliman Development Marketing.
Equal Housing Opportunity. The complete offering terms are in an Offering Plan available from Sponsor. File No. CD14-0390. CabGram Developer, LLC. 4611 12th Avenue, Suite 1L. Brooklyn, NY 11219. The artist representations and interior decorations, finishes, appliances, and furnishings are provided for illustrative purposes only. Sponsor makes no representations or warranties except as may be set forth in the Offering Plan. Sponsor reserves the right to make changes in accordance with the terms of the Offering Plan.
Features
View / Exposure

Building Details
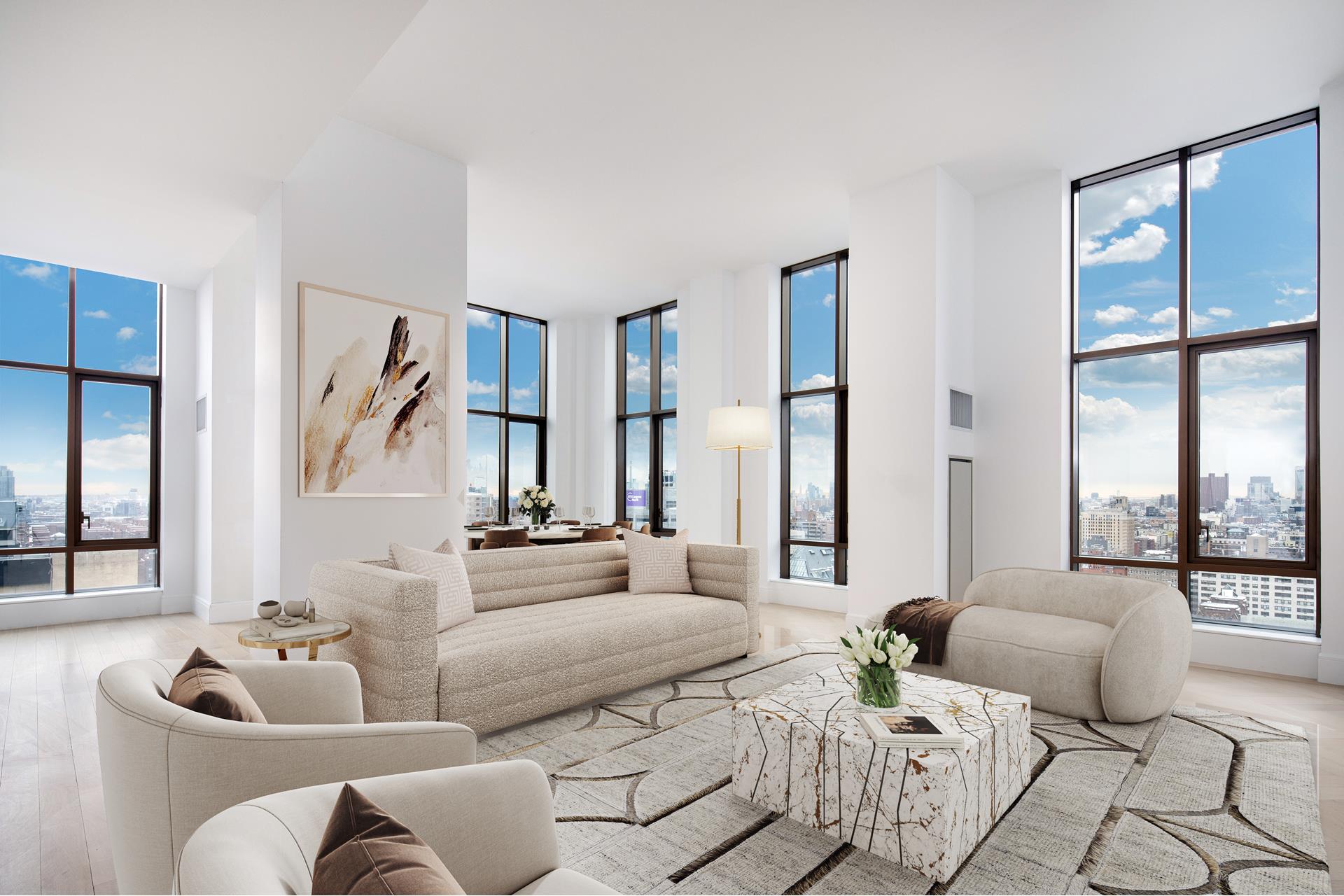
Building Amenities
Building Statistics
$ 1,880 APPSF
Closed Sales Data [Last 12 Months]

Contact
Michael Segerman
Principal
Mortgage Calculator


