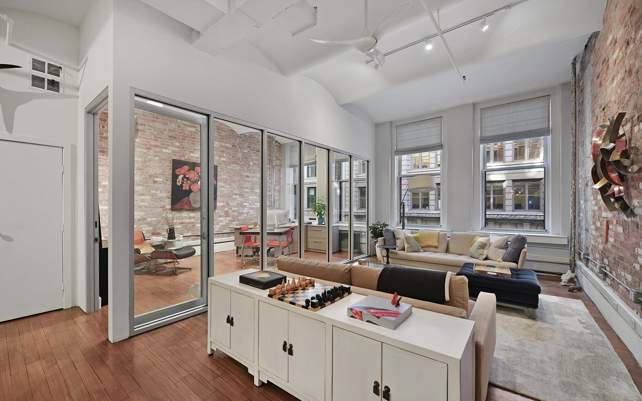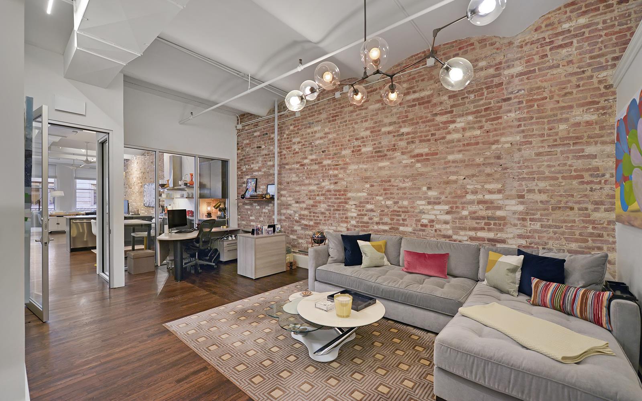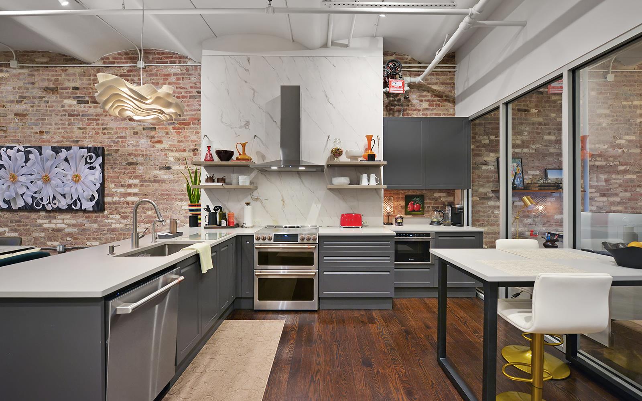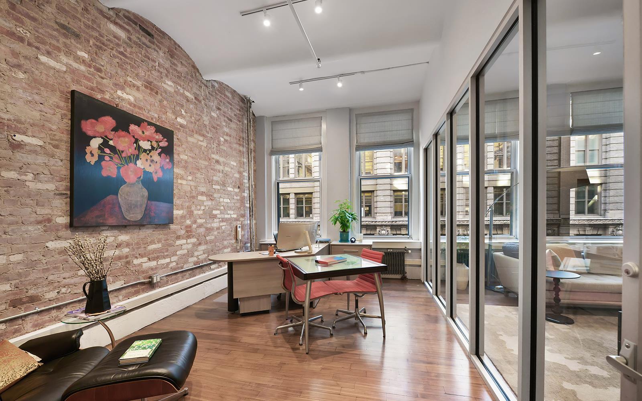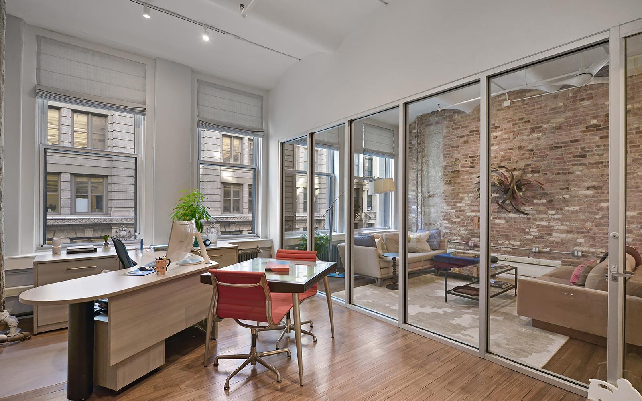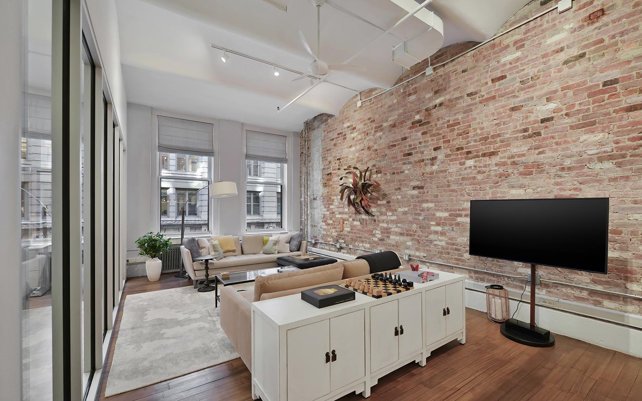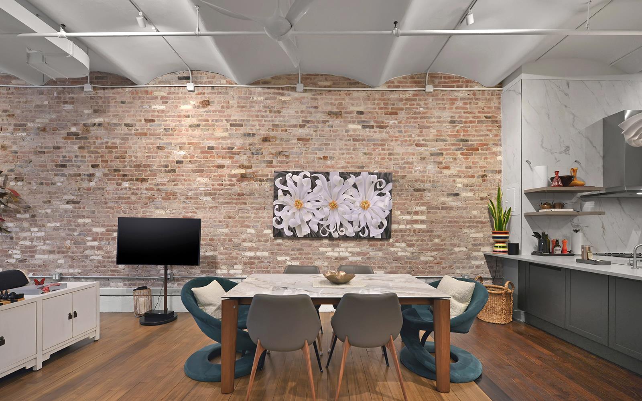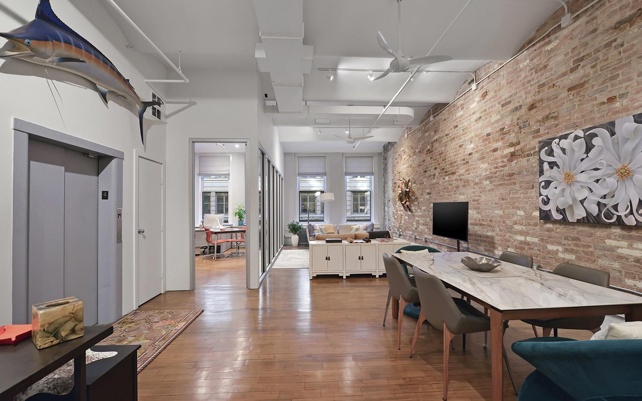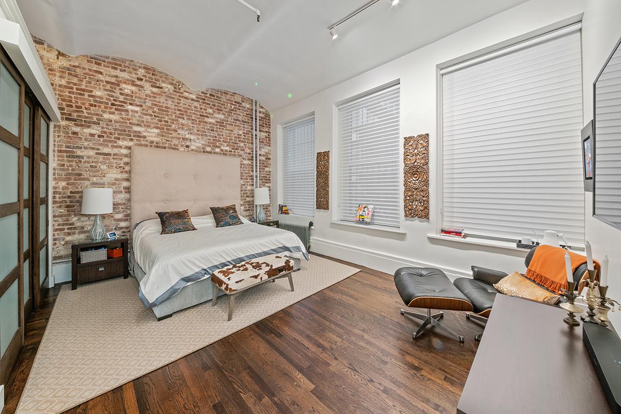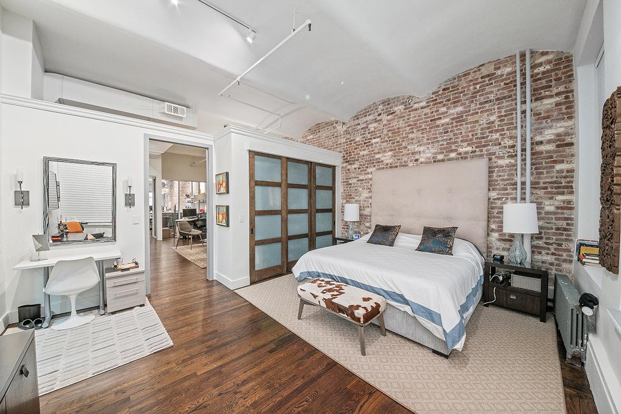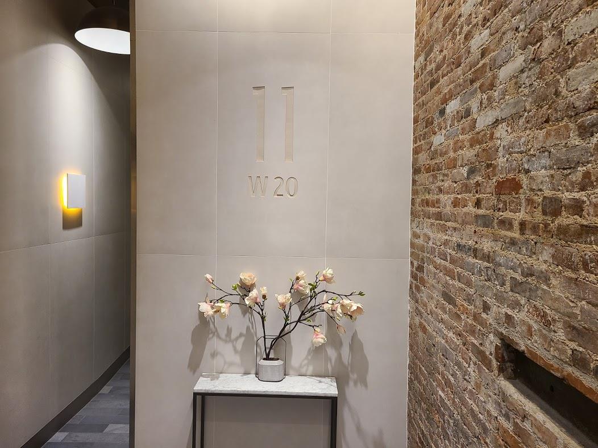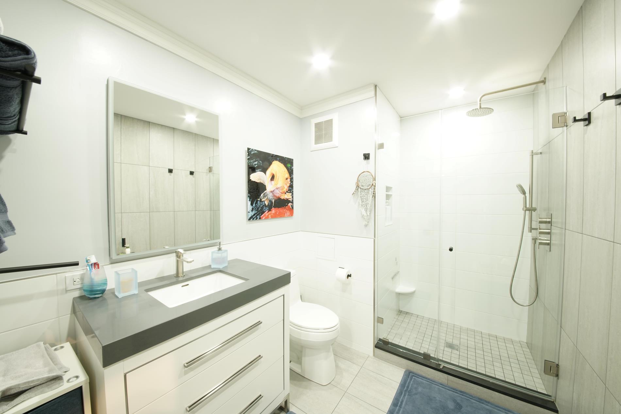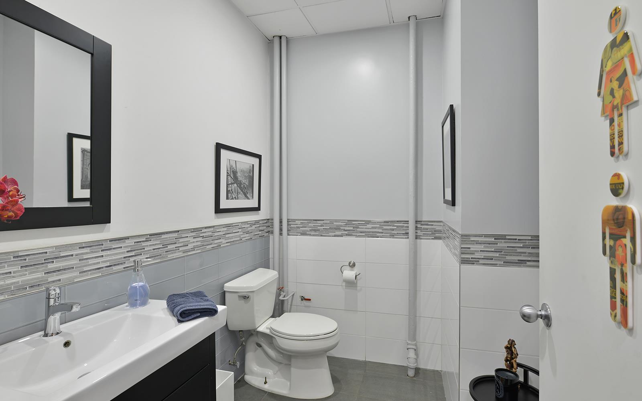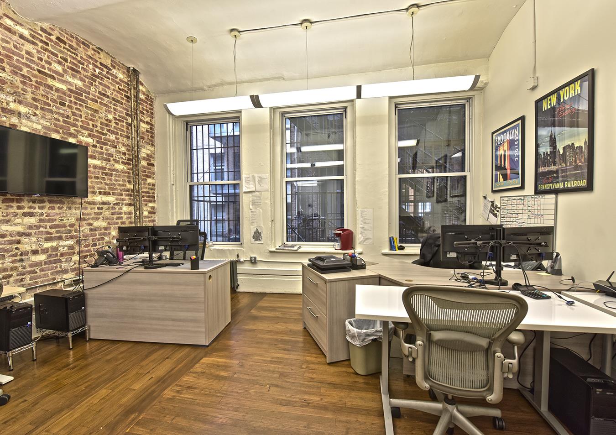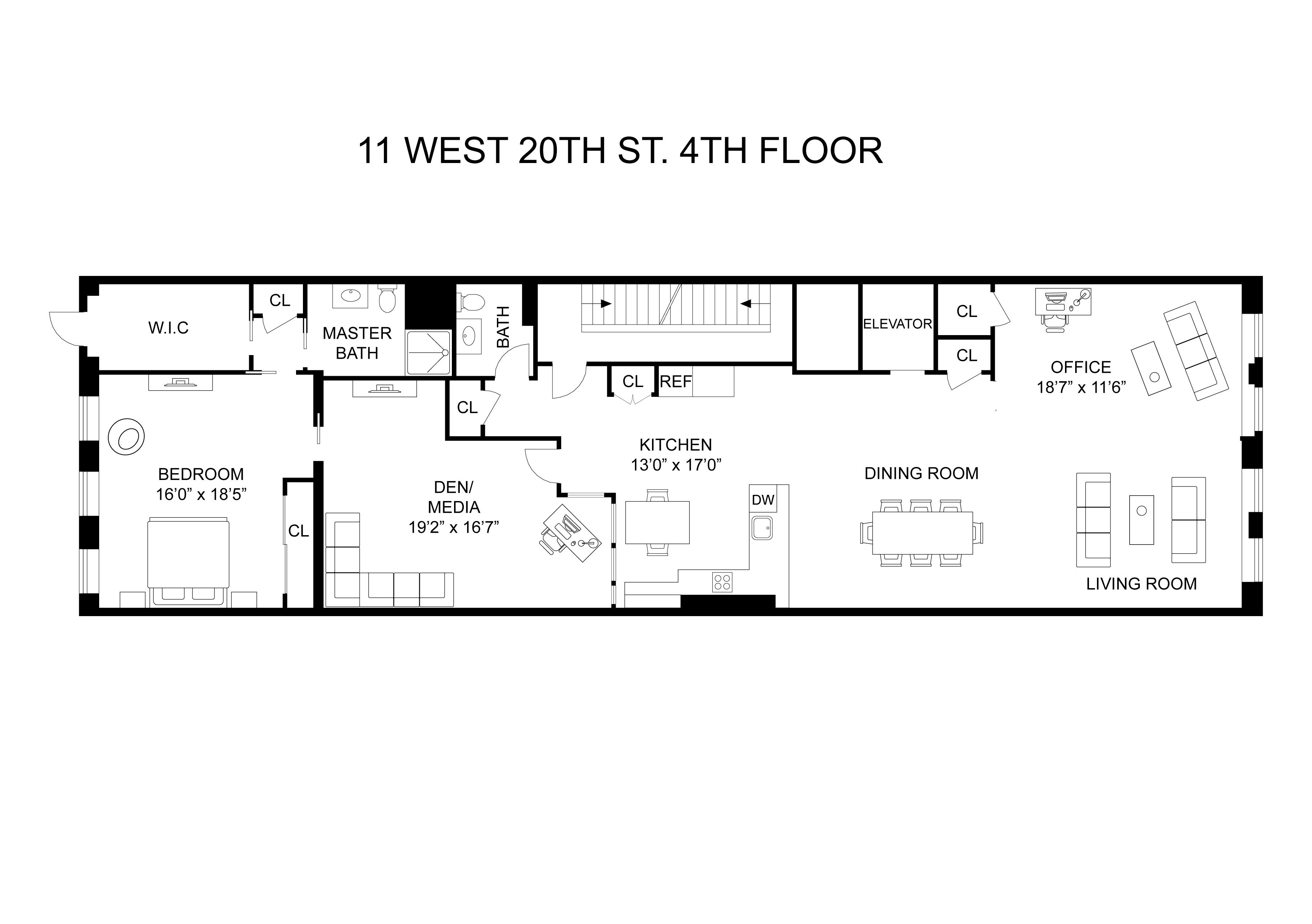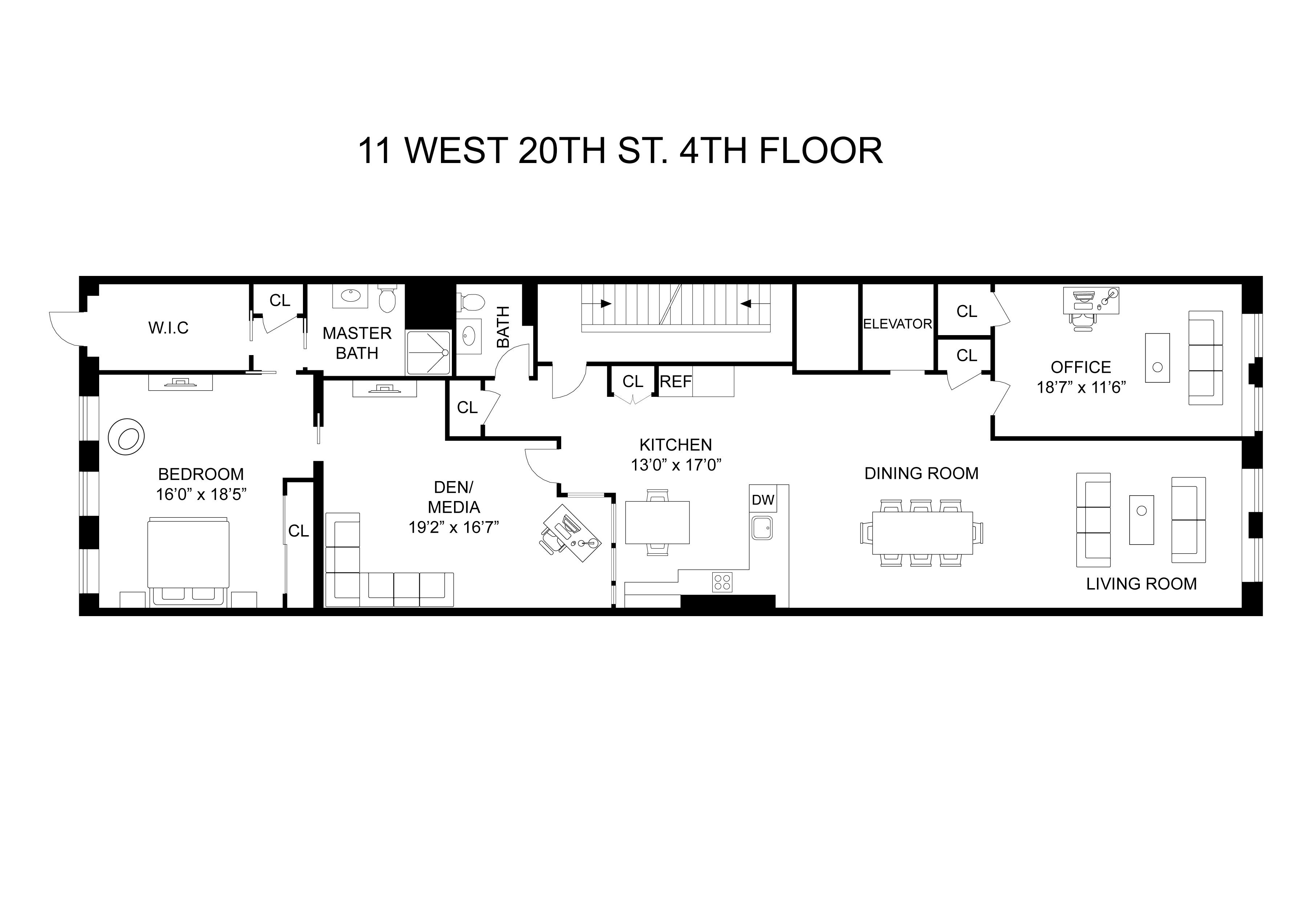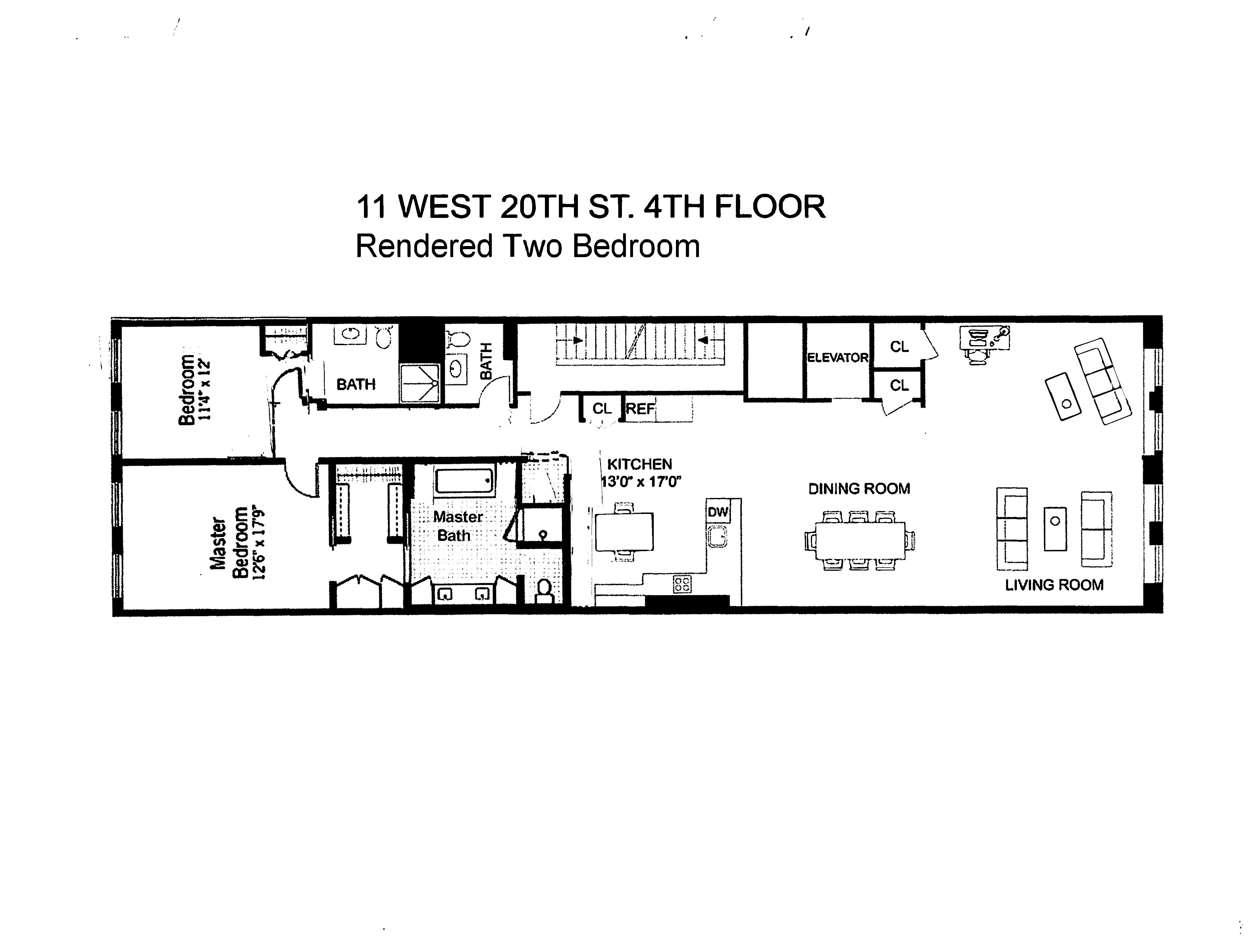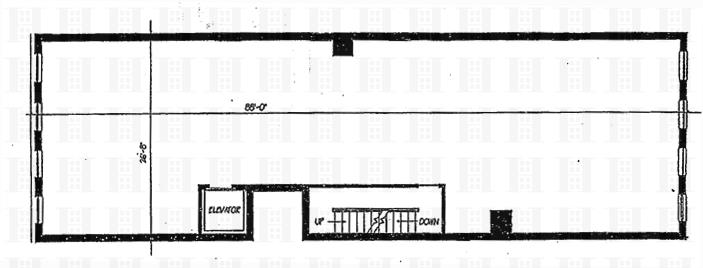
$ 2,995,000
Active
Status
6
Rooms
2
Bedrooms
1.5
Bathrooms
2,205/205
ASF/ASM
$ 3,899
Real Estate Taxes
[Monthly]
$ 1,987
Common Charges [Monthly]
90%
Financing Allowed

Description
**Classic Full-Floor Loft with Barrel Ceilings in the Heart of the Flatiron District**
Welcome to your loft home in one of New York City's most sought-after neighborhoods! Enter your home directly from a private keyed elevator, providing security and exclusivity. This exquisite full-floor apartment boasts an impressive 12" barrel ceiling that adds character and elegance to the spacious layout. This loft also features exposed brick walls, hardwood floors and central AC.
As you step off your private keyed elevator, you'll be greeted by an expansive living area that stretches an impressive 24' wide. The oversized south-facing windows enable the home to be filled with natural light, creating an inviting and warm atmosphere throughout the day .The well-designed layout offers a seamless flow between the living and dining areas, perfect for both relaxation and entertaining.
The recently installed kitchen boasts top-of-the-line appliances, ample storage with custom cabinets, and a layout perfect for both cooking and hosting exciting dinner parties. This chef's kitchen has a self vented induction stovetop, and a double oven, making it a culinary dream. The layout flows effortlessly into the dining area, perfect for gatherings or enjoying intimate meals.
This unique loft includes a separate TV den, and or office area, offering the perfect spot for relaxation, or a true live-work option, adapting effortlessly to your lifestyle needs. Flowing from the den, the spacious master bedroom (17'x15') is designed for comfort and luxury. It features ample closet space, including a very large walk-in closet, along with a convenient separate wash/dryer area for added practicality.
Currently configured as a generous 1-bedroom, 1.5-bathroom oasis, this space can be effortlessly transformed into a 2-bedroom, 2.5-bathroom residence, perfectly accommodating your lifestyle.
The newly renovated lobby has an advanced security system and the building has low monthly carry charges and is an efficiently and well-run condo. The elevator recently received a complete upgrade. With close proximity to all subway lines, it is conveniently located between Union Square and Madison Square Park.
Located in the vibrant Flatiron District, you'll have access to some of the best dining, shopping, and cultural experiences the city has to offer. Enjoy a morning coffee at a nearby café, take a stroll through Madison Square Park, or indulge in the variety of restaurants that line the streets. Only a few blocks from Union Square. Don’t miss this rare opportunity to own a truly unique property in the heart of New York City, conveniently located between Union Square and Madison Square Park.
Contact us today to schedule your private showing and experience all that this exceptional apartment has to offer!
Welcome to your loft home in one of New York City's most sought-after neighborhoods! Enter your home directly from a private keyed elevator, providing security and exclusivity. This exquisite full-floor apartment boasts an impressive 12" barrel ceiling that adds character and elegance to the spacious layout. This loft also features exposed brick walls, hardwood floors and central AC.
As you step off your private keyed elevator, you'll be greeted by an expansive living area that stretches an impressive 24' wide. The oversized south-facing windows enable the home to be filled with natural light, creating an inviting and warm atmosphere throughout the day .The well-designed layout offers a seamless flow between the living and dining areas, perfect for both relaxation and entertaining.
The recently installed kitchen boasts top-of-the-line appliances, ample storage with custom cabinets, and a layout perfect for both cooking and hosting exciting dinner parties. This chef's kitchen has a self vented induction stovetop, and a double oven, making it a culinary dream. The layout flows effortlessly into the dining area, perfect for gatherings or enjoying intimate meals.
This unique loft includes a separate TV den, and or office area, offering the perfect spot for relaxation, or a true live-work option, adapting effortlessly to your lifestyle needs. Flowing from the den, the spacious master bedroom (17'x15') is designed for comfort and luxury. It features ample closet space, including a very large walk-in closet, along with a convenient separate wash/dryer area for added practicality.
Currently configured as a generous 1-bedroom, 1.5-bathroom oasis, this space can be effortlessly transformed into a 2-bedroom, 2.5-bathroom residence, perfectly accommodating your lifestyle.
The newly renovated lobby has an advanced security system and the building has low monthly carry charges and is an efficiently and well-run condo. The elevator recently received a complete upgrade. With close proximity to all subway lines, it is conveniently located between Union Square and Madison Square Park.
Located in the vibrant Flatiron District, you'll have access to some of the best dining, shopping, and cultural experiences the city has to offer. Enjoy a morning coffee at a nearby café, take a stroll through Madison Square Park, or indulge in the variety of restaurants that line the streets. Only a few blocks from Union Square. Don’t miss this rare opportunity to own a truly unique property in the heart of New York City, conveniently located between Union Square and Madison Square Park.
Contact us today to schedule your private showing and experience all that this exceptional apartment has to offer!
**Classic Full-Floor Loft with Barrel Ceilings in the Heart of the Flatiron District**
Welcome to your loft home in one of New York City's most sought-after neighborhoods! Enter your home directly from a private keyed elevator, providing security and exclusivity. This exquisite full-floor apartment boasts an impressive 12" barrel ceiling that adds character and elegance to the spacious layout. This loft also features exposed brick walls, hardwood floors and central AC.
As you step off your private keyed elevator, you'll be greeted by an expansive living area that stretches an impressive 24' wide. The oversized south-facing windows enable the home to be filled with natural light, creating an inviting and warm atmosphere throughout the day .The well-designed layout offers a seamless flow between the living and dining areas, perfect for both relaxation and entertaining.
The recently installed kitchen boasts top-of-the-line appliances, ample storage with custom cabinets, and a layout perfect for both cooking and hosting exciting dinner parties. This chef's kitchen has a self vented induction stovetop, and a double oven, making it a culinary dream. The layout flows effortlessly into the dining area, perfect for gatherings or enjoying intimate meals.
This unique loft includes a separate TV den, and or office area, offering the perfect spot for relaxation, or a true live-work option, adapting effortlessly to your lifestyle needs. Flowing from the den, the spacious master bedroom (17'x15') is designed for comfort and luxury. It features ample closet space, including a very large walk-in closet, along with a convenient separate wash/dryer area for added practicality.
Currently configured as a generous 1-bedroom, 1.5-bathroom oasis, this space can be effortlessly transformed into a 2-bedroom, 2.5-bathroom residence, perfectly accommodating your lifestyle.
The newly renovated lobby has an advanced security system and the building has low monthly carry charges and is an efficiently and well-run condo. The elevator recently received a complete upgrade. With close proximity to all subway lines, it is conveniently located between Union Square and Madison Square Park.
Located in the vibrant Flatiron District, you'll have access to some of the best dining, shopping, and cultural experiences the city has to offer. Enjoy a morning coffee at a nearby café, take a stroll through Madison Square Park, or indulge in the variety of restaurants that line the streets. Only a few blocks from Union Square. Don’t miss this rare opportunity to own a truly unique property in the heart of New York City, conveniently located between Union Square and Madison Square Park.
Contact us today to schedule your private showing and experience all that this exceptional apartment has to offer!
Welcome to your loft home in one of New York City's most sought-after neighborhoods! Enter your home directly from a private keyed elevator, providing security and exclusivity. This exquisite full-floor apartment boasts an impressive 12" barrel ceiling that adds character and elegance to the spacious layout. This loft also features exposed brick walls, hardwood floors and central AC.
As you step off your private keyed elevator, you'll be greeted by an expansive living area that stretches an impressive 24' wide. The oversized south-facing windows enable the home to be filled with natural light, creating an inviting and warm atmosphere throughout the day .The well-designed layout offers a seamless flow between the living and dining areas, perfect for both relaxation and entertaining.
The recently installed kitchen boasts top-of-the-line appliances, ample storage with custom cabinets, and a layout perfect for both cooking and hosting exciting dinner parties. This chef's kitchen has a self vented induction stovetop, and a double oven, making it a culinary dream. The layout flows effortlessly into the dining area, perfect for gatherings or enjoying intimate meals.
This unique loft includes a separate TV den, and or office area, offering the perfect spot for relaxation, or a true live-work option, adapting effortlessly to your lifestyle needs. Flowing from the den, the spacious master bedroom (17'x15') is designed for comfort and luxury. It features ample closet space, including a very large walk-in closet, along with a convenient separate wash/dryer area for added practicality.
Currently configured as a generous 1-bedroom, 1.5-bathroom oasis, this space can be effortlessly transformed into a 2-bedroom, 2.5-bathroom residence, perfectly accommodating your lifestyle.
The newly renovated lobby has an advanced security system and the building has low monthly carry charges and is an efficiently and well-run condo. The elevator recently received a complete upgrade. With close proximity to all subway lines, it is conveniently located between Union Square and Madison Square Park.
Located in the vibrant Flatiron District, you'll have access to some of the best dining, shopping, and cultural experiences the city has to offer. Enjoy a morning coffee at a nearby café, take a stroll through Madison Square Park, or indulge in the variety of restaurants that line the streets. Only a few blocks from Union Square. Don’t miss this rare opportunity to own a truly unique property in the heart of New York City, conveniently located between Union Square and Madison Square Park.
Contact us today to schedule your private showing and experience all that this exceptional apartment has to offer!
Listing Courtesy of Prime Manhattan Residential
Features
A/C [Central]
Washer / Dryer
View / Exposure
North, South Exposures

Building Details
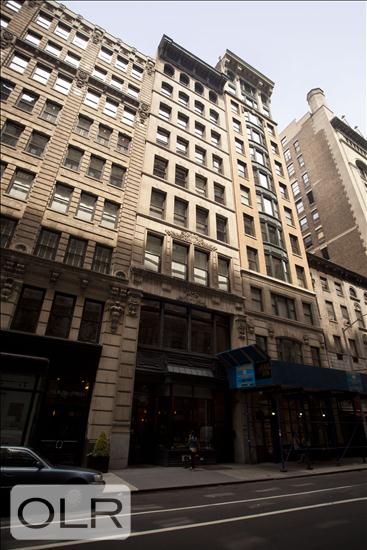
Condo
Ownership
Loft
Building Type
Voice Intercom
Service Level
Keyed Elevator
Access
Pets Allowed
Pet Policy
822/7501
Block/Lot
Pre-War
Age
1909
Year Built
9/5
Floors/Apts
Building Amenities
Laundry Room
Roof Deck

Contact
Michael Segerman
License
Licensed As: Michael Segerman
Principal
Mortgage Calculator

This information is not verified for authenticity or accuracy and is not guaranteed and may not reflect all real estate activity in the market.
©2025 REBNY Listing Service, Inc. All rights reserved.
Additional building data provided by On-Line Residential [OLR].
All information furnished regarding property for sale, rental or financing is from sources deemed reliable, but no warranty or representation is made as to the accuracy thereof and same is submitted subject to errors, omissions, change of price, rental or other conditions, prior sale, lease or financing or withdrawal without notice. All dimensions are approximate. For exact dimensions, you must hire your own architect or engineer.
Listing ID: 1895810
