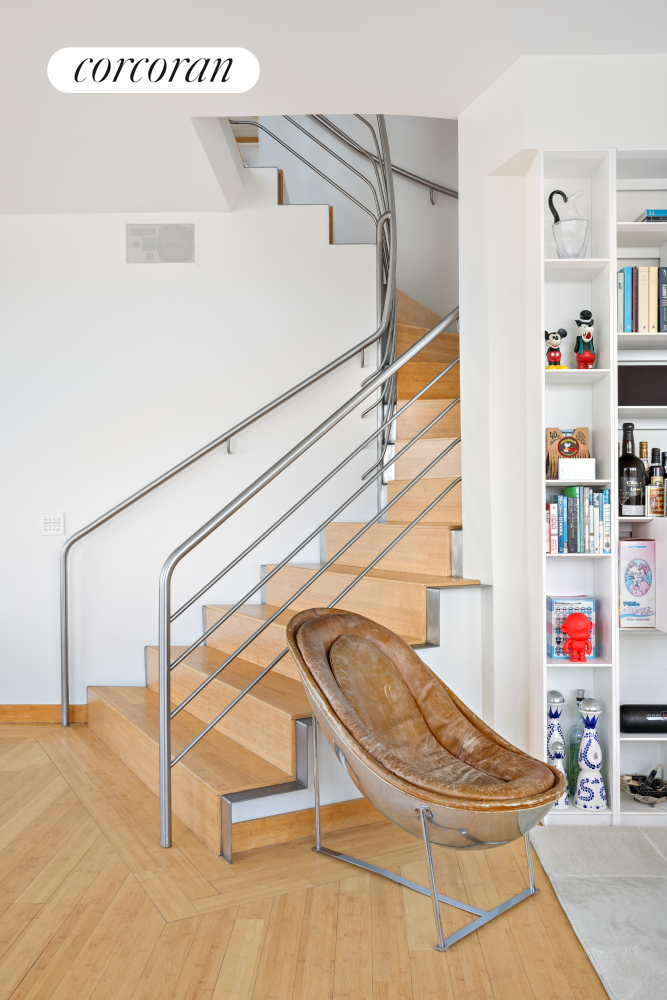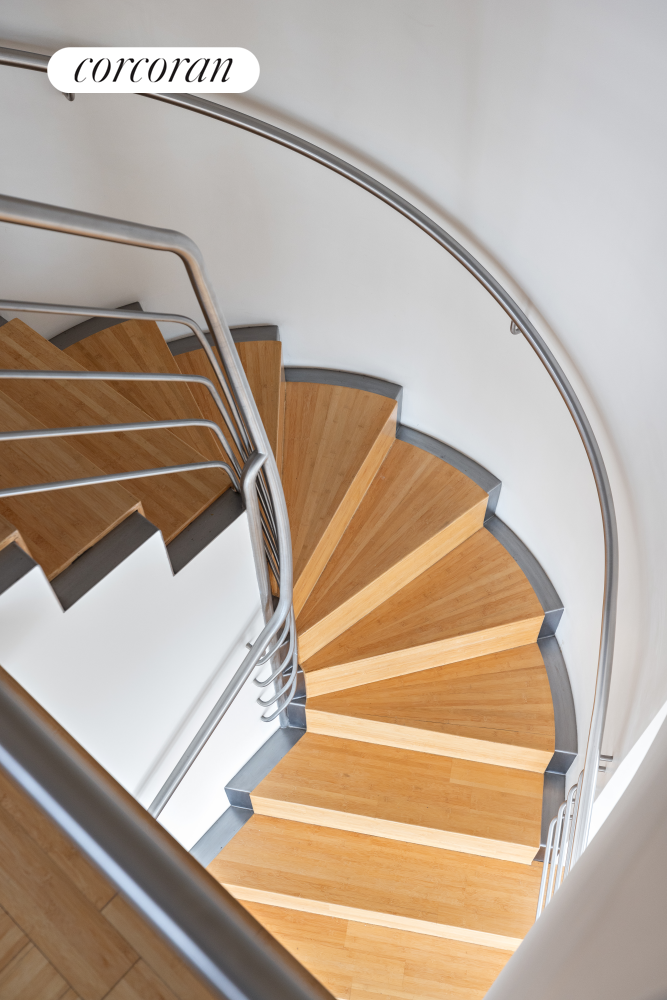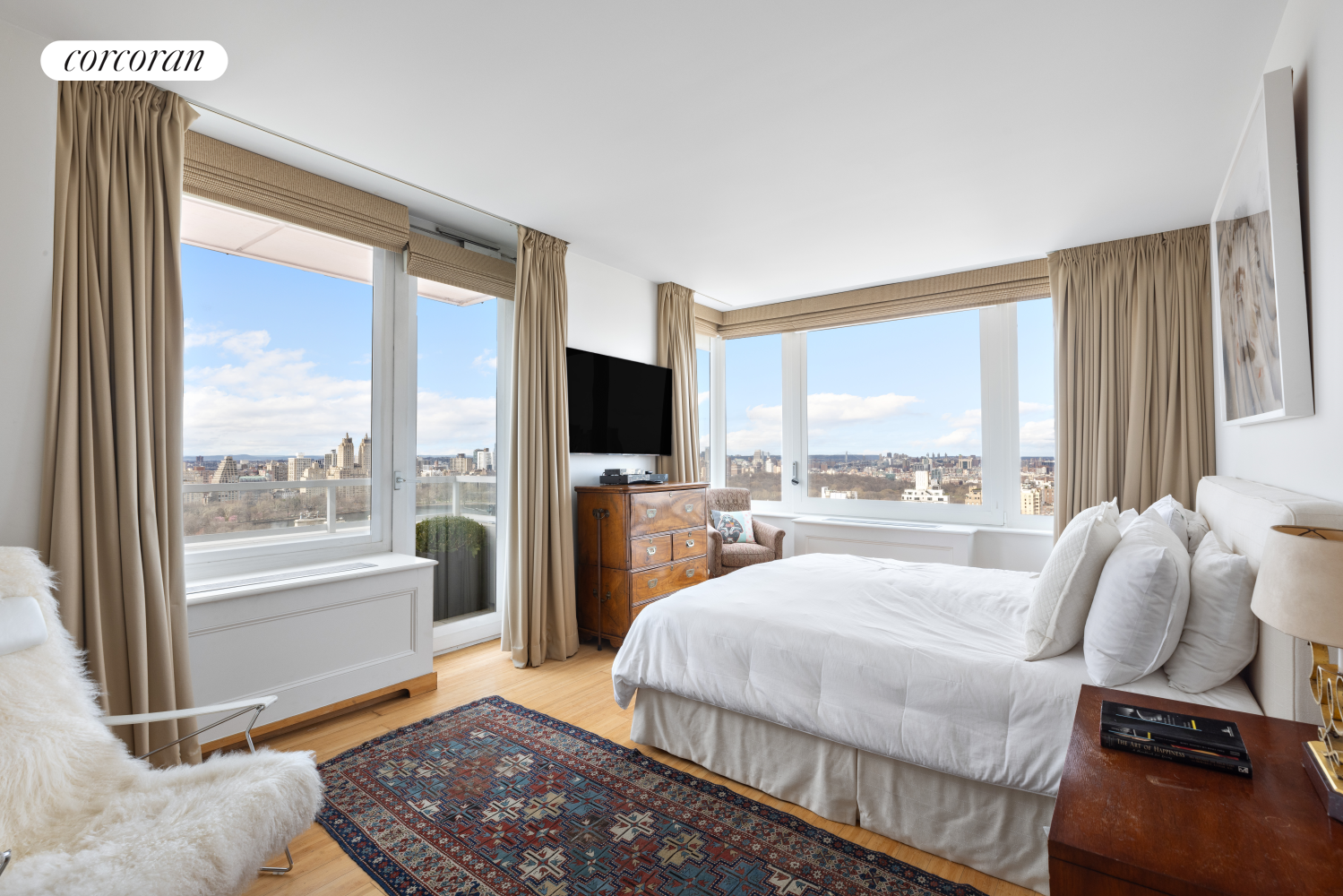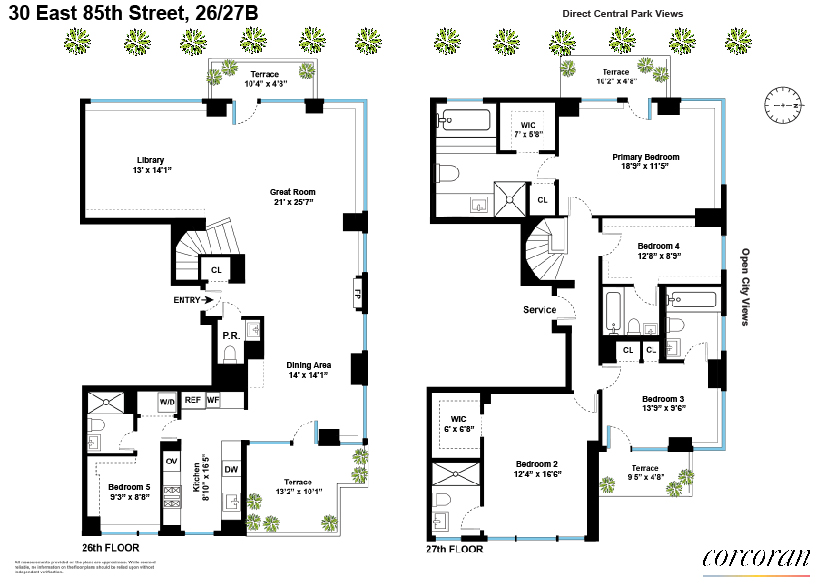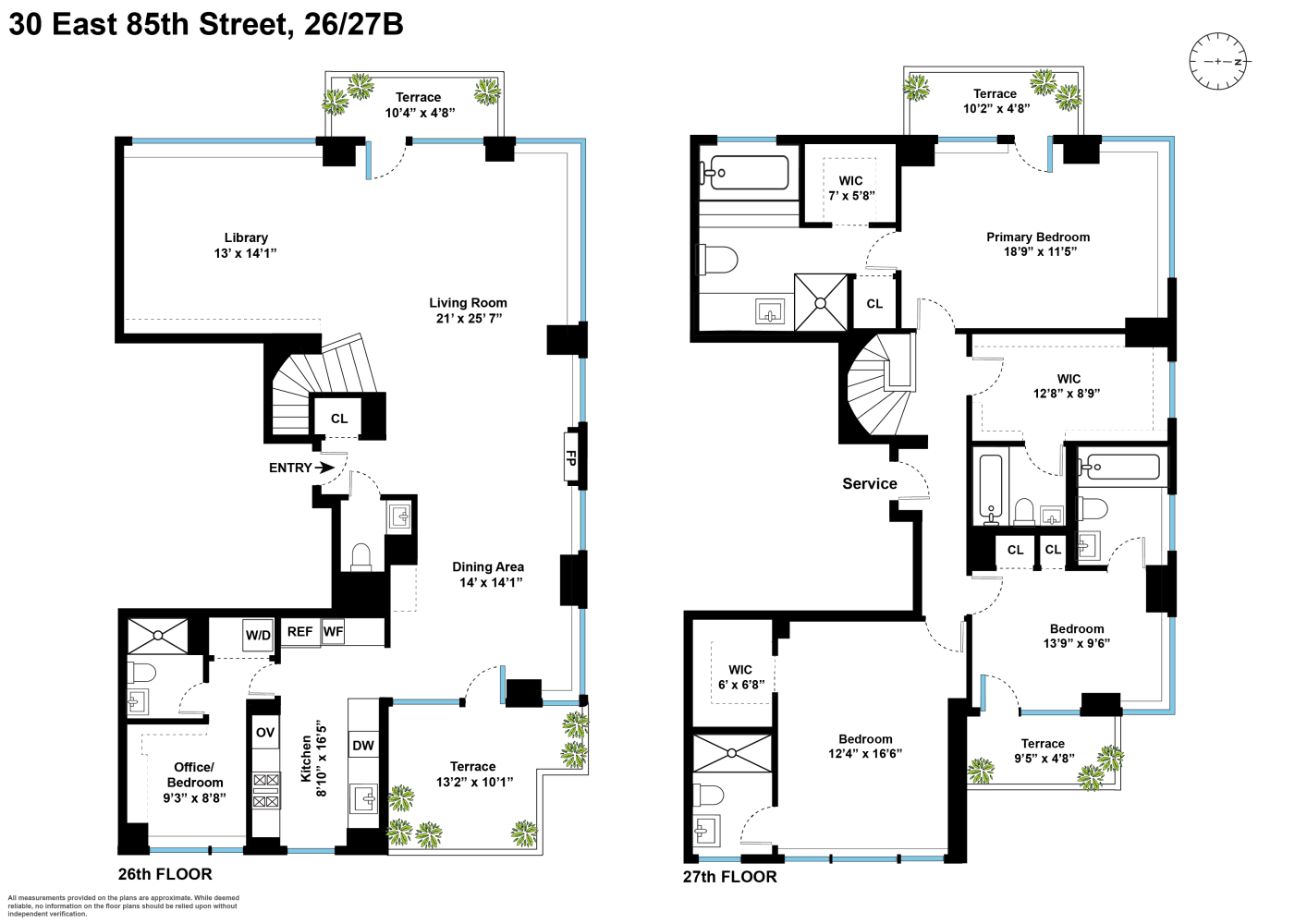
$ 12,300,000
Active
Status
10
Rooms
5
Bedrooms
5.5
Bathrooms
3,046/283
ASF/ASM
$ 9,666
Real Estate Taxes
[Monthly]
$ 4,315
Common Charges [Monthly]
90%
Financing Allowed

Description
Rare Duplex Residence
30 East 85th Street - Sweeping Central Park and Reservoir Views
Five Bedrooms / Five Bathrooms / Powder Room / Over 3,000 sqft. / Four Terraces
Residence 26/27B offers a rare opportunity to live in an expansive duplex with direct open views of Central Park.
This five-bedroom, five-and-a-half-bathroom residence at 30 East 85th Street features over 3,000 sqft with four private terraces.
Welcomed by a sweeping great room with East, West, and Northern exposures, this home has no shortage of entertaining space. With direct access to one of four private terraces and an eco-gel fireplace, this living room is ideal for large gatherings with oversized windows throughout the residence, with dramatic park and city views. A windowed galley kitchen is thoughtfully positioned next to the dining space and features expansive storage, top-of-the-line appliances, and a separate wine fridge; a fifth bedroom is adjacently located with an en-suite bath and laundry area.
Each bedroom features an en-suite bath; the primary bedroom suite is located on the northwestern corner of this residence, with a dressing room leading to an en-suite bath with a soaking tub. The bath is perfectly framed by views of Central Park, all complemented by a large terrace off the sleeping area. Each bedroom has an en-suite bath, ample closet space, and open views, with a second primary bedroom suite. Other features include automated shades and custom finishes throughout the home.
The Building: 30 East 85th Street
This condominium, designed by the architects of SLCE, offers residents a unique blend of post-war design and modern luxury. The building's comprehensive amenity package includes a full-time doorman, concierge, and resident manager. E by Equinox is located in the building, and a garage is available at an additional cost. Located moments from Central Park, Museum Mile, and Madison Avenue shopping.
30 East 85th Street - Sweeping Central Park and Reservoir Views
Five Bedrooms / Five Bathrooms / Powder Room / Over 3,000 sqft. / Four Terraces
Residence 26/27B offers a rare opportunity to live in an expansive duplex with direct open views of Central Park.
This five-bedroom, five-and-a-half-bathroom residence at 30 East 85th Street features over 3,000 sqft with four private terraces.
Welcomed by a sweeping great room with East, West, and Northern exposures, this home has no shortage of entertaining space. With direct access to one of four private terraces and an eco-gel fireplace, this living room is ideal for large gatherings with oversized windows throughout the residence, with dramatic park and city views. A windowed galley kitchen is thoughtfully positioned next to the dining space and features expansive storage, top-of-the-line appliances, and a separate wine fridge; a fifth bedroom is adjacently located with an en-suite bath and laundry area.
Each bedroom features an en-suite bath; the primary bedroom suite is located on the northwestern corner of this residence, with a dressing room leading to an en-suite bath with a soaking tub. The bath is perfectly framed by views of Central Park, all complemented by a large terrace off the sleeping area. Each bedroom has an en-suite bath, ample closet space, and open views, with a second primary bedroom suite. Other features include automated shades and custom finishes throughout the home.
The Building: 30 East 85th Street
This condominium, designed by the architects of SLCE, offers residents a unique blend of post-war design and modern luxury. The building's comprehensive amenity package includes a full-time doorman, concierge, and resident manager. E by Equinox is located in the building, and a garage is available at an additional cost. Located moments from Central Park, Museum Mile, and Madison Avenue shopping.
Rare Duplex Residence
30 East 85th Street - Sweeping Central Park and Reservoir Views
Five Bedrooms / Five Bathrooms / Powder Room / Over 3,000 sqft. / Four Terraces
Residence 26/27B offers a rare opportunity to live in an expansive duplex with direct open views of Central Park.
This five-bedroom, five-and-a-half-bathroom residence at 30 East 85th Street features over 3,000 sqft with four private terraces.
Welcomed by a sweeping great room with East, West, and Northern exposures, this home has no shortage of entertaining space. With direct access to one of four private terraces and an eco-gel fireplace, this living room is ideal for large gatherings with oversized windows throughout the residence, with dramatic park and city views. A windowed galley kitchen is thoughtfully positioned next to the dining space and features expansive storage, top-of-the-line appliances, and a separate wine fridge; a fifth bedroom is adjacently located with an en-suite bath and laundry area.
Each bedroom features an en-suite bath; the primary bedroom suite is located on the northwestern corner of this residence, with a dressing room leading to an en-suite bath with a soaking tub. The bath is perfectly framed by views of Central Park, all complemented by a large terrace off the sleeping area. Each bedroom has an en-suite bath, ample closet space, and open views, with a second primary bedroom suite. Other features include automated shades and custom finishes throughout the home.
The Building: 30 East 85th Street
This condominium, designed by the architects of SLCE, offers residents a unique blend of post-war design and modern luxury. The building's comprehensive amenity package includes a full-time doorman, concierge, and resident manager. E by Equinox is located in the building, and a garage is available at an additional cost. Located moments from Central Park, Museum Mile, and Madison Avenue shopping.
30 East 85th Street - Sweeping Central Park and Reservoir Views
Five Bedrooms / Five Bathrooms / Powder Room / Over 3,000 sqft. / Four Terraces
Residence 26/27B offers a rare opportunity to live in an expansive duplex with direct open views of Central Park.
This five-bedroom, five-and-a-half-bathroom residence at 30 East 85th Street features over 3,000 sqft with four private terraces.
Welcomed by a sweeping great room with East, West, and Northern exposures, this home has no shortage of entertaining space. With direct access to one of four private terraces and an eco-gel fireplace, this living room is ideal for large gatherings with oversized windows throughout the residence, with dramatic park and city views. A windowed galley kitchen is thoughtfully positioned next to the dining space and features expansive storage, top-of-the-line appliances, and a separate wine fridge; a fifth bedroom is adjacently located with an en-suite bath and laundry area.
Each bedroom features an en-suite bath; the primary bedroom suite is located on the northwestern corner of this residence, with a dressing room leading to an en-suite bath with a soaking tub. The bath is perfectly framed by views of Central Park, all complemented by a large terrace off the sleeping area. Each bedroom has an en-suite bath, ample closet space, and open views, with a second primary bedroom suite. Other features include automated shades and custom finishes throughout the home.
The Building: 30 East 85th Street
This condominium, designed by the architects of SLCE, offers residents a unique blend of post-war design and modern luxury. The building's comprehensive amenity package includes a full-time doorman, concierge, and resident manager. E by Equinox is located in the building, and a garage is available at an additional cost. Located moments from Central Park, Museum Mile, and Madison Avenue shopping.
Listing Courtesy of Corcoran Group
Features
A/C
Balcony
Washer / Dryer
View / Exposure
City Views
Park Views
North, East, West Exposures

Building Details

Condo
Ownership
High-Rise
Building Type
Full Service
Service Level
Elevator
Access
Case By Case
Pet Policy
1496/7501
Block/Lot
Post-War
Age
1986
Year Built
30/76
Floors/Apts
Building Amenities
Bike Room
Common Storage
Garage
Health Club
Housekeeping
Laundry Room
Valet Service
Building Statistics
$ 2,013 APPSF
Closed Sales Data [Last 12 Months]

Contact
Michael Segerman
License
Licensed As: Michael Segerman
Principal
Mortgage Calculator

This information is not verified for authenticity or accuracy and is not guaranteed and may not reflect all real estate activity in the market.
©2025 REBNY Listing Service, Inc. All rights reserved.
Additional building data provided by On-Line Residential [OLR].
All information furnished regarding property for sale, rental or financing is from sources deemed reliable, but no warranty or representation is made as to the accuracy thereof and same is submitted subject to errors, omissions, change of price, rental or other conditions, prior sale, lease or financing or withdrawal without notice. All dimensions are approximate. For exact dimensions, you must hire your own architect or engineer.
Listing ID: 66994







