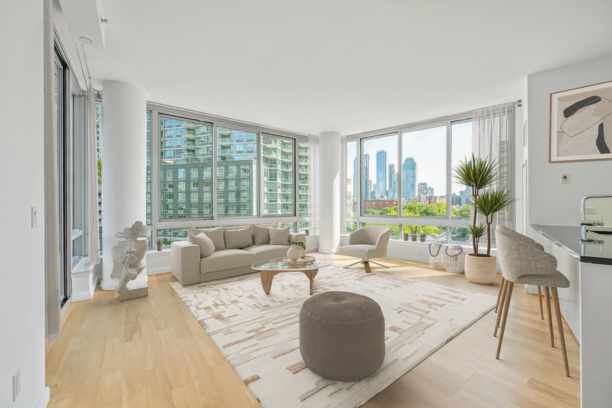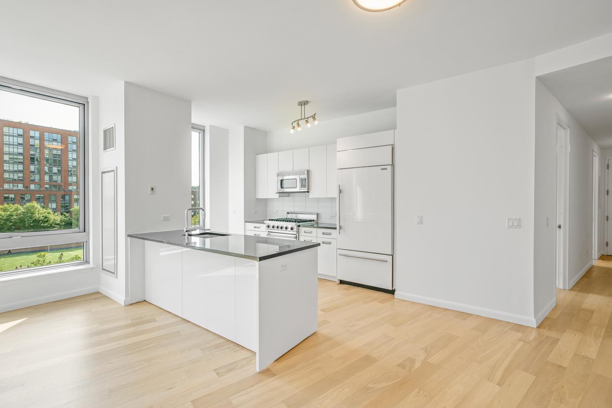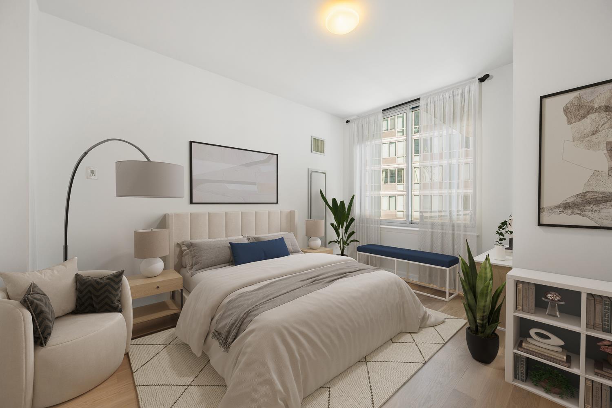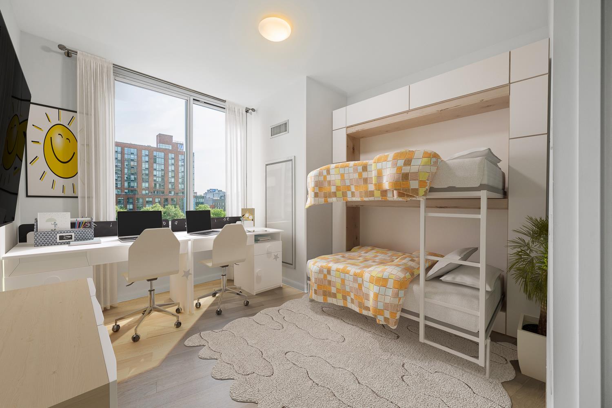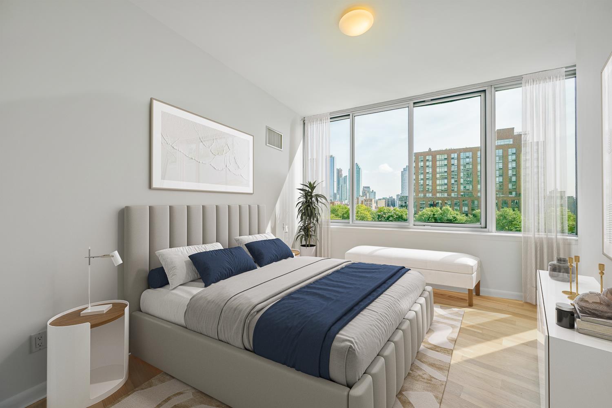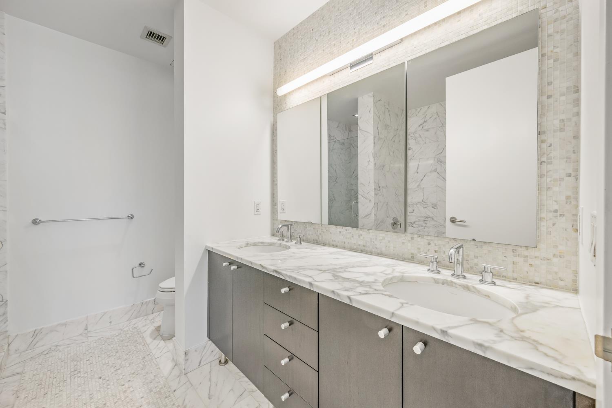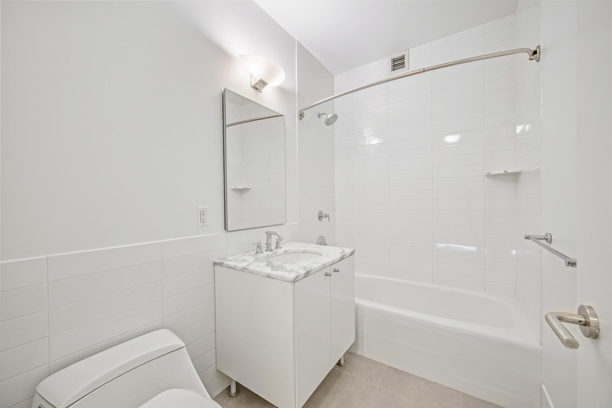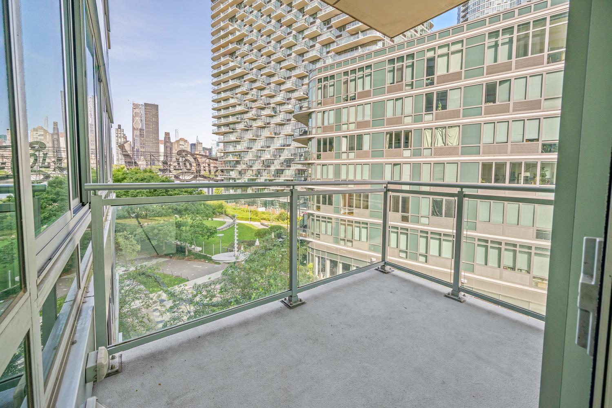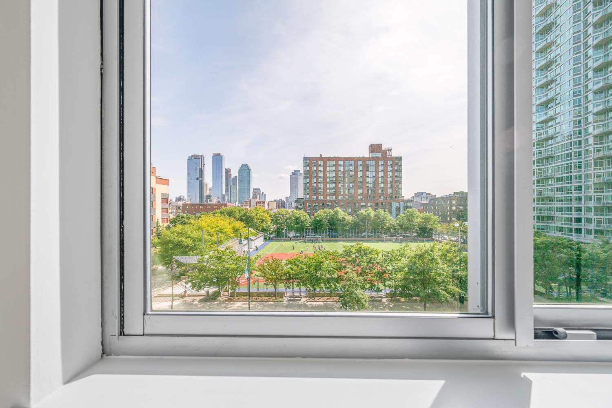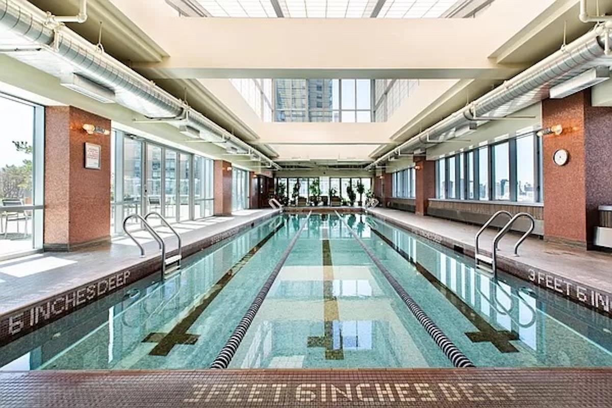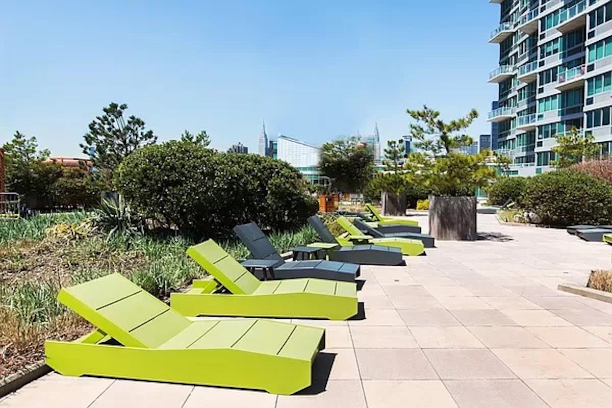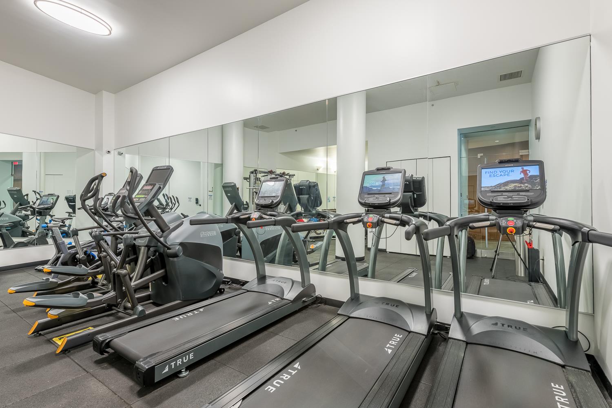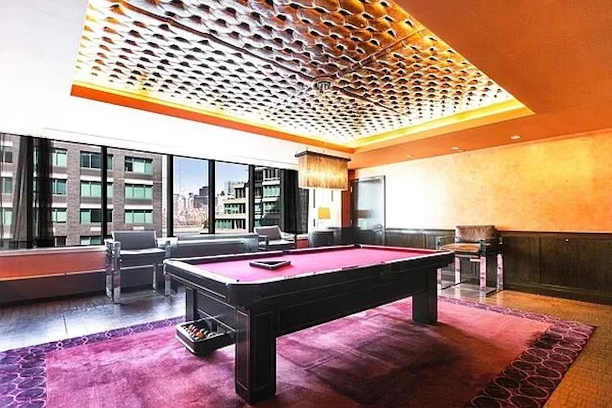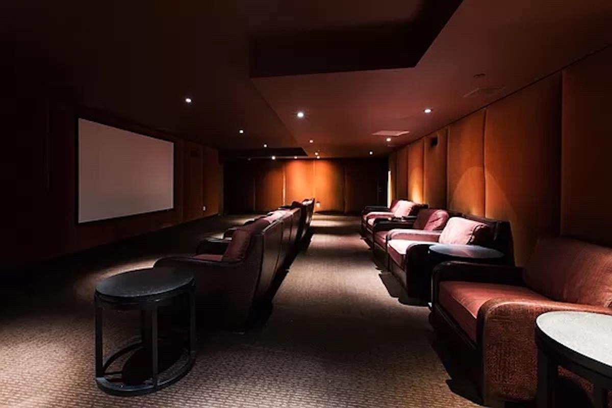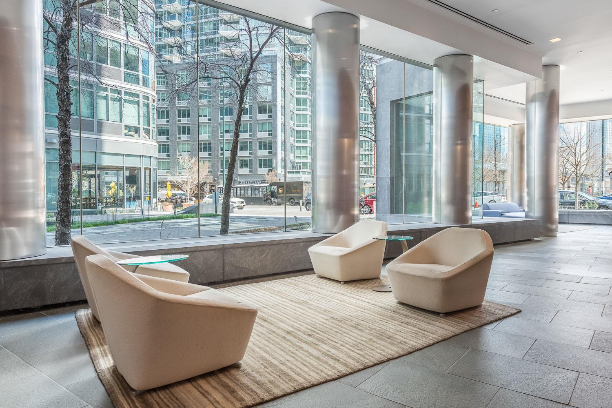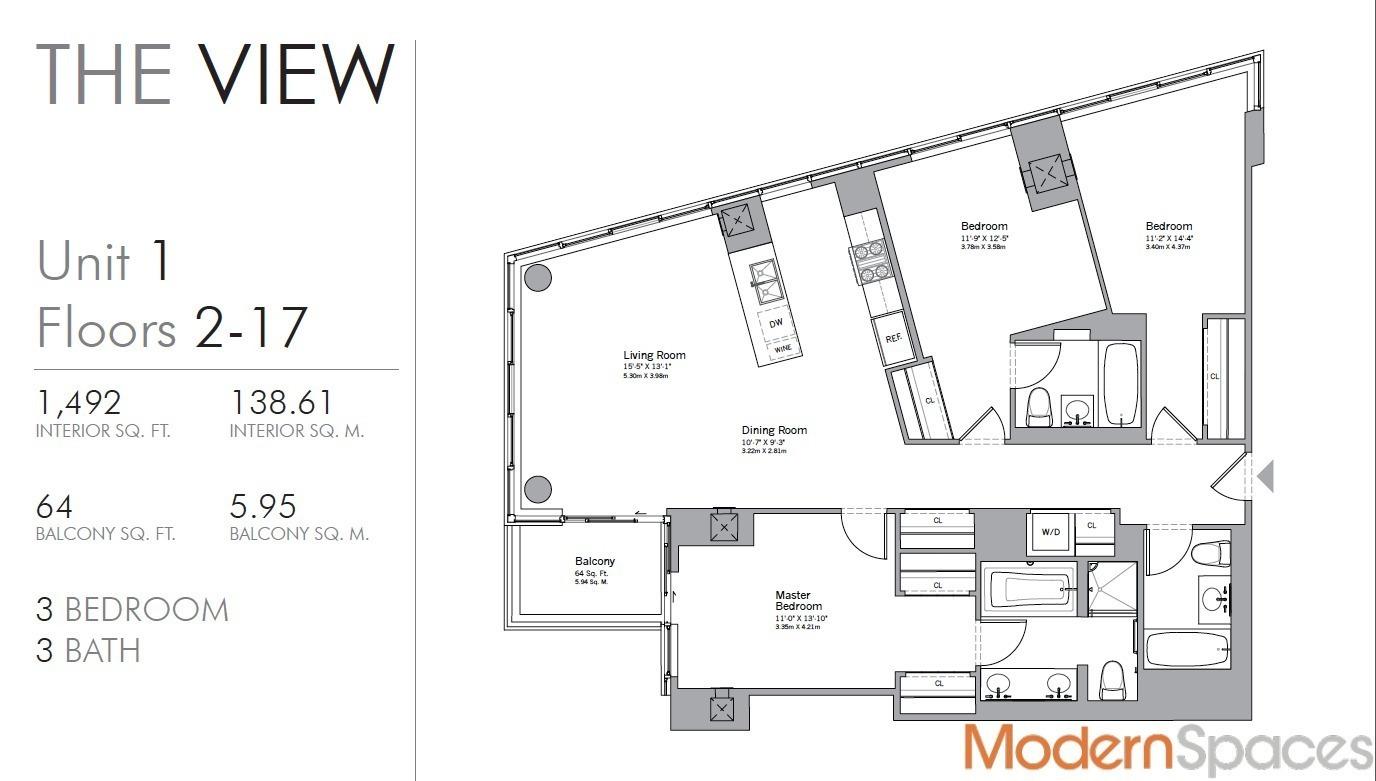
$ 2,250,000
Active
Status
7
Rooms
3
Bedrooms
3
Bathrooms
1,492/139
ASF/ASM
$ 168
Real Estate Taxes
[Monthly]
$ 1,646
Common Charges [Monthly]
80%
Financing Allowed

Description
An opportunity to live in LIC’s most exclusive condo building. The View, a full-service luxury building with superior amenities, and the only condo in LIC waterfront. Situated perfectly in the quiet residential pocket of Gantry State park by the river, and walking distances to cafes, restaurants, and supermarkets, this superior 3-bedroom bathroom home combines privacy, convenience and luxury living as its finest.
The inviting foyer leads to a spacious living and dining area, with walls of oversized windows, high ceilings and hardwood floors. This elegant home has three east, west & north exposures, boasting approximately 1,492 interiors and a private balcony with stunning city and water views, and the iconic Pepsi Cola sign. Gourmet chef’s kitchen with stone countertops, high-end stainless steel appliances by Viking, Subzero refrigerator and Bosch dishwasher.
The primary suite can easily fit a King size bed and more, with double closets and spa-quality en suite bathroom with beautiful marble tiles, double vanities and deep soaking tub. Two spacious bedrooms down with generous layout and large closets, and en suite bathroom in the second bedroom. Newly installed Nest thermostat and vented washer/dryer in the unit.
The View, luxurious residential condo building, has a 24-hour concierge service and Wi-Fi. You will also have free access to a three floor luxury amenities at East Coast club that includes 35,000-square foot roof deck with cabanas and barbecue grill, movement studio, screening room, spin studio, fitness center, tenant lounge, year-round pool, billiards table, spa and children’s playroom.
With Gantry plaza state park right in front of the building and the breathtaking skyscraper view at your backyard, this is truly a luxury living. Also there are plenty of great restaurants just a couple blocks away, gourmet supermarket one block from the building. Manhattan – Grand Central is just one stop away from the 7 train.
The inviting foyer leads to a spacious living and dining area, with walls of oversized windows, high ceilings and hardwood floors. This elegant home has three east, west & north exposures, boasting approximately 1,492 interiors and a private balcony with stunning city and water views, and the iconic Pepsi Cola sign. Gourmet chef’s kitchen with stone countertops, high-end stainless steel appliances by Viking, Subzero refrigerator and Bosch dishwasher.
The primary suite can easily fit a King size bed and more, with double closets and spa-quality en suite bathroom with beautiful marble tiles, double vanities and deep soaking tub. Two spacious bedrooms down with generous layout and large closets, and en suite bathroom in the second bedroom. Newly installed Nest thermostat and vented washer/dryer in the unit.
The View, luxurious residential condo building, has a 24-hour concierge service and Wi-Fi. You will also have free access to a three floor luxury amenities at East Coast club that includes 35,000-square foot roof deck with cabanas and barbecue grill, movement studio, screening room, spin studio, fitness center, tenant lounge, year-round pool, billiards table, spa and children’s playroom.
With Gantry plaza state park right in front of the building and the breathtaking skyscraper view at your backyard, this is truly a luxury living. Also there are plenty of great restaurants just a couple blocks away, gourmet supermarket one block from the building. Manhattan – Grand Central is just one stop away from the 7 train.
An opportunity to live in LIC’s most exclusive condo building. The View, a full-service luxury building with superior amenities, and the only condo in LIC waterfront. Situated perfectly in the quiet residential pocket of Gantry State park by the river, and walking distances to cafes, restaurants, and supermarkets, this superior 3-bedroom bathroom home combines privacy, convenience and luxury living as its finest.
The inviting foyer leads to a spacious living and dining area, with walls of oversized windows, high ceilings and hardwood floors. This elegant home has three east, west & north exposures, boasting approximately 1,492 interiors and a private balcony with stunning city and water views, and the iconic Pepsi Cola sign. Gourmet chef’s kitchen with stone countertops, high-end stainless steel appliances by Viking, Subzero refrigerator and Bosch dishwasher.
The primary suite can easily fit a King size bed and more, with double closets and spa-quality en suite bathroom with beautiful marble tiles, double vanities and deep soaking tub. Two spacious bedrooms down with generous layout and large closets, and en suite bathroom in the second bedroom. Newly installed Nest thermostat and vented washer/dryer in the unit.
The View, luxurious residential condo building, has a 24-hour concierge service and Wi-Fi. You will also have free access to a three floor luxury amenities at East Coast club that includes 35,000-square foot roof deck with cabanas and barbecue grill, movement studio, screening room, spin studio, fitness center, tenant lounge, year-round pool, billiards table, spa and children’s playroom.
With Gantry plaza state park right in front of the building and the breathtaking skyscraper view at your backyard, this is truly a luxury living. Also there are plenty of great restaurants just a couple blocks away, gourmet supermarket one block from the building. Manhattan – Grand Central is just one stop away from the 7 train.
The inviting foyer leads to a spacious living and dining area, with walls of oversized windows, high ceilings and hardwood floors. This elegant home has three east, west & north exposures, boasting approximately 1,492 interiors and a private balcony with stunning city and water views, and the iconic Pepsi Cola sign. Gourmet chef’s kitchen with stone countertops, high-end stainless steel appliances by Viking, Subzero refrigerator and Bosch dishwasher.
The primary suite can easily fit a King size bed and more, with double closets and spa-quality en suite bathroom with beautiful marble tiles, double vanities and deep soaking tub. Two spacious bedrooms down with generous layout and large closets, and en suite bathroom in the second bedroom. Newly installed Nest thermostat and vented washer/dryer in the unit.
The View, luxurious residential condo building, has a 24-hour concierge service and Wi-Fi. You will also have free access to a three floor luxury amenities at East Coast club that includes 35,000-square foot roof deck with cabanas and barbecue grill, movement studio, screening room, spin studio, fitness center, tenant lounge, year-round pool, billiards table, spa and children’s playroom.
With Gantry plaza state park right in front of the building and the breathtaking skyscraper view at your backyard, this is truly a luxury living. Also there are plenty of great restaurants just a couple blocks away, gourmet supermarket one block from the building. Manhattan – Grand Central is just one stop away from the 7 train.
Listing Courtesy of Modern Spaces, LLC
Features
A/C [Central]
Balcony
Washer / Dryer
View / Exposure
City Views
North, East, West Exposures

Building Details
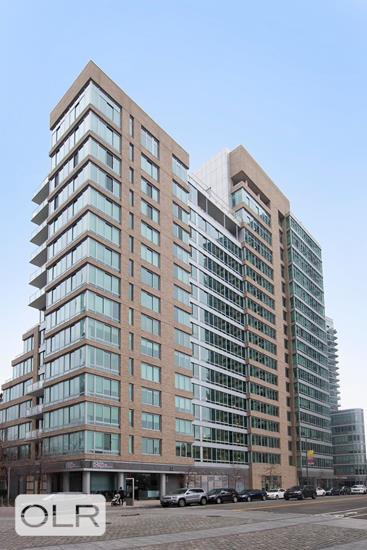
Condo
Ownership
Mid-Rise
Building Type
Full Service
Service Level
Elevator
Access
Pets Allowed
Pet Policy
21/7501
Block/Lot
Post-War
Age
2008
Year Built
18/184
Floors/Apts
Building Amenities
Bike Room
Billiards Room
Cinema Room
Facility Kitchen
Garage
Health Club
Party Room
Pool
Private Storage
Sauna
Spa Services
Steam Room
Valet Service
Wheel Chair Access
Building Statistics
$ 1,595 APPSF
Closed Sales Data [Last 12 Months]

Contact
Michael Segerman
License
Licensed As: Michael Segerman
Principal
Mortgage Calculator

This information is not verified for authenticity or accuracy and is not guaranteed and may not reflect all real estate activity in the market.
©2025 REBNY Listing Service, Inc. All rights reserved.
Additional building data provided by On-Line Residential [OLR].
All information furnished regarding property for sale, rental or financing is from sources deemed reliable, but no warranty or representation is made as to the accuracy thereof and same is submitted subject to errors, omissions, change of price, rental or other conditions, prior sale, lease or financing or withdrawal without notice. All dimensions are approximate. For exact dimensions, you must hire your own architect or engineer.
Listing ID: 714788
