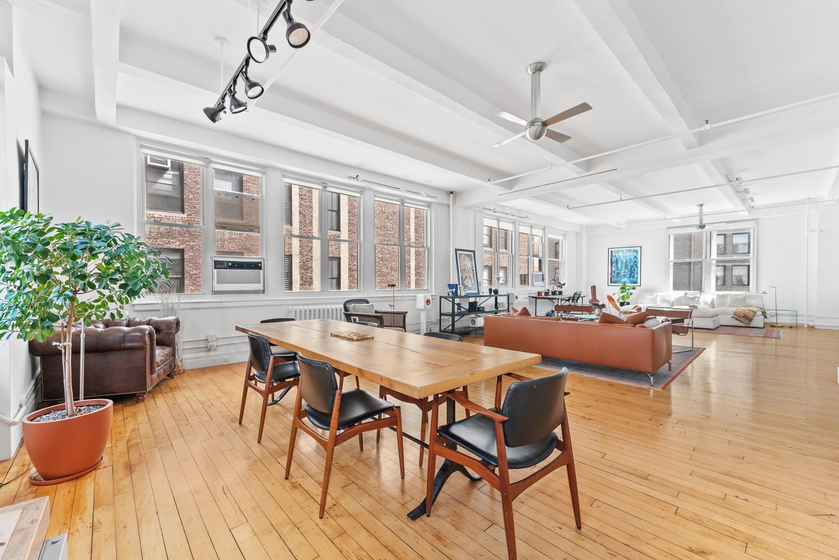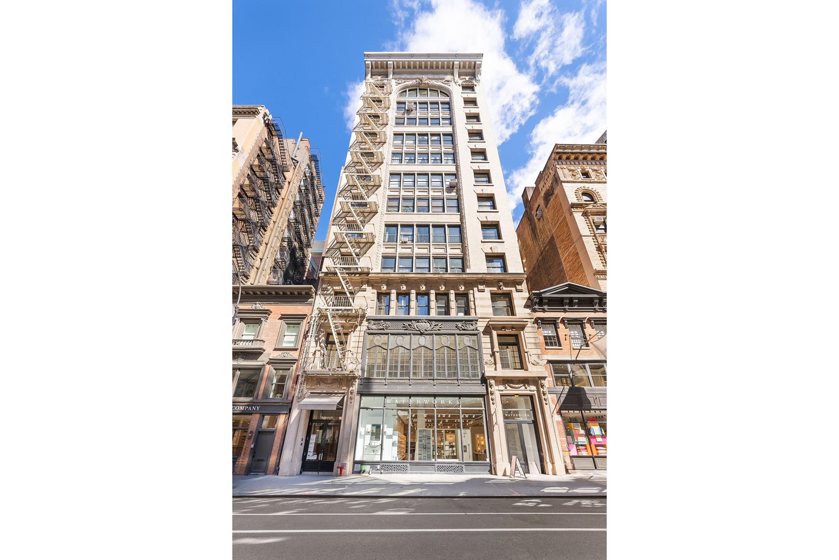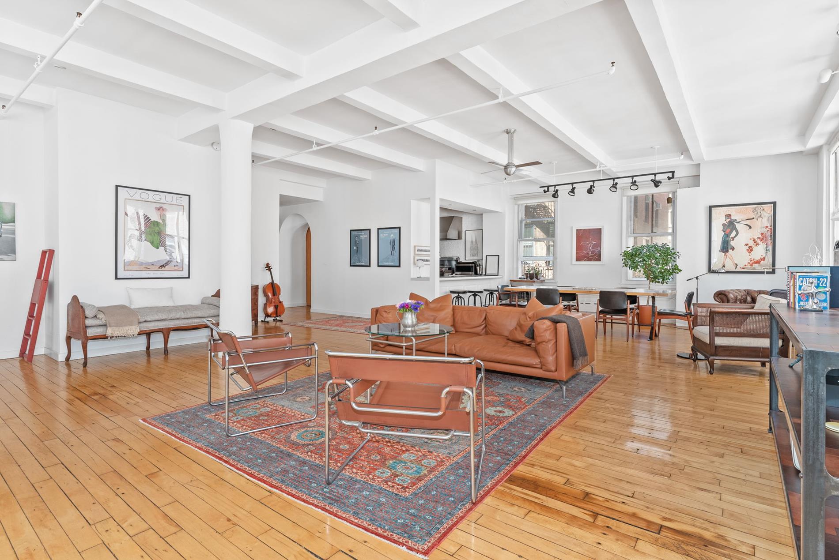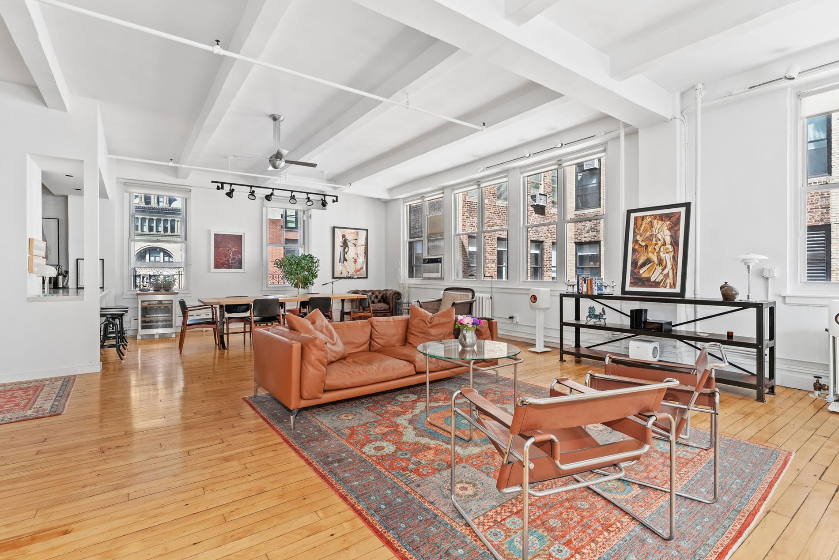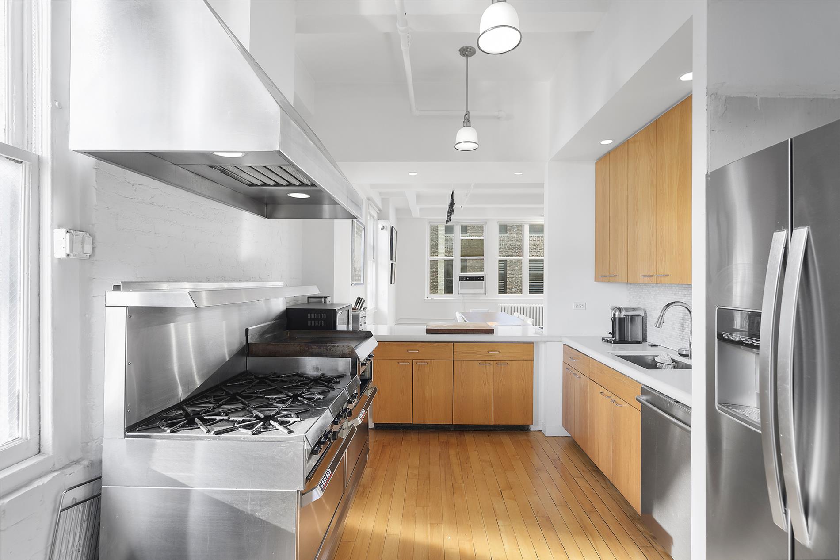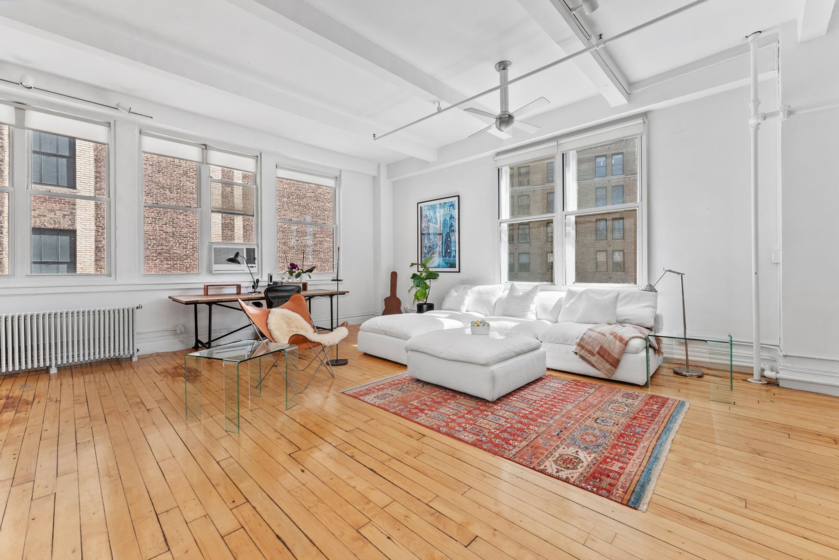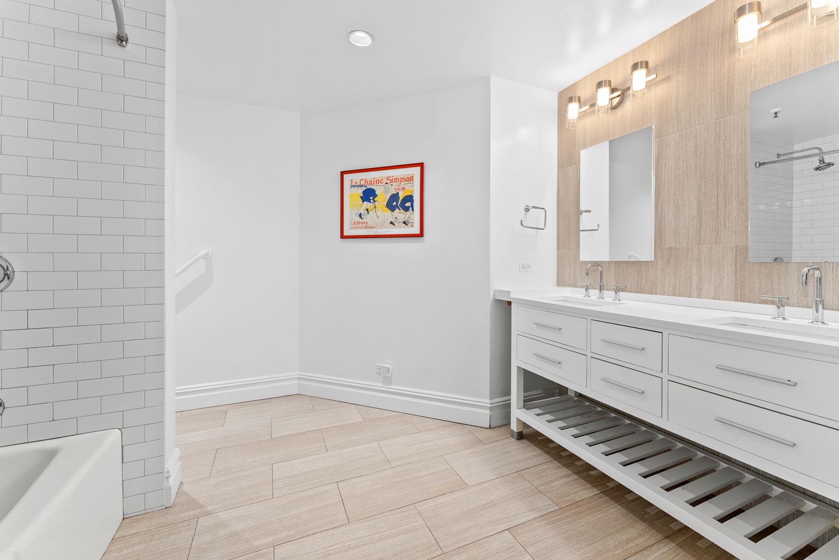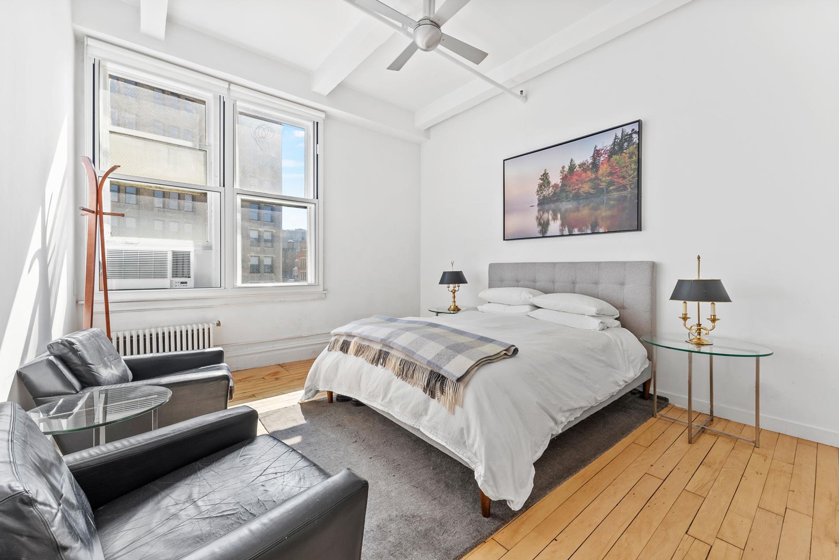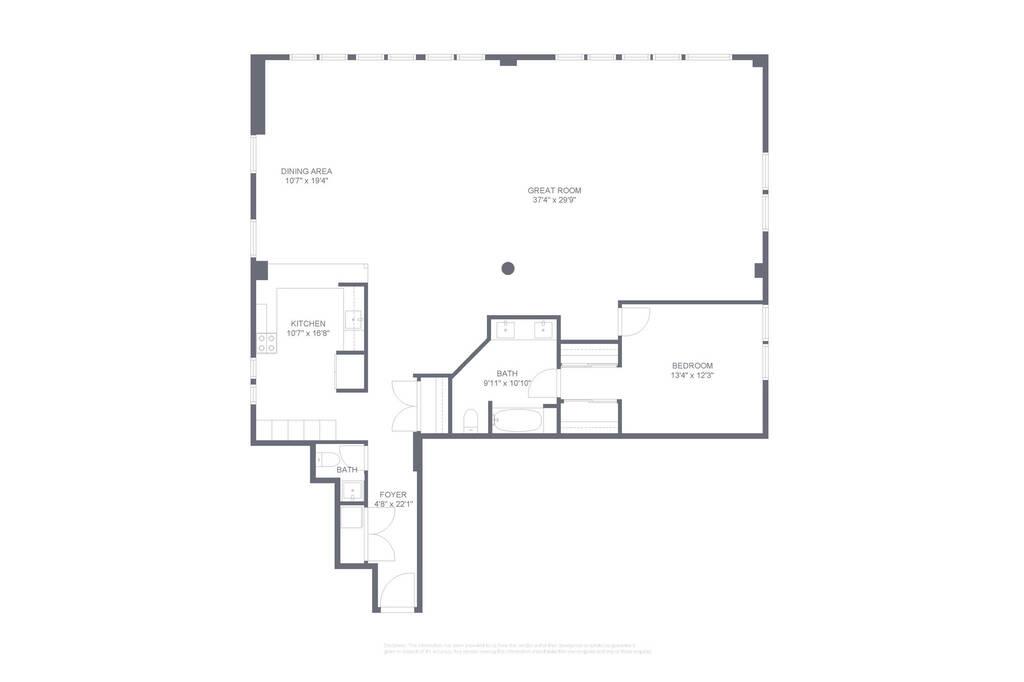
$ 2,700,000
Active
Status
4
Rooms
1
Bedrooms
1.5
Bathrooms
2,088/194
ASF/ASM
$ 2,647
Real Estate Taxes
[Monthly]
$ 2,450
Common Charges [Monthly]
90%
Financing Allowed

Description
11R is a 2,088 SF+/- pre-war condo loft, situated well over a hundred feet above idyllic 20th Street in the heart of the Flatiron District. 11’ coffered ceilings are found throughout and three exposures are lined with huge windows allowing light to fill the voluminous space. Surrounding low-rise landmarked buildings offer protected view breaks with clean site lines toward Broadway to the East and Fifth Avenue to the West.
20 East 7th Street stands prominently at the center of a short block between the two iconic avenues with high-floor vistas clearing neighboring buildings, showcasing the area’s rich architecture. Constructed in 1907, the 12-story Beaux-Arts Holtz House boasts video intercom access, leading to the historically preserved lobby, while a key-locked elevator arrives to a semi-private landing shared only with the front unit, along with storage room. The entry hall features washer/dryer and powder room, before dramatically opening to this stunning space complete with chef’s kitchen.
Constructed as a one bed with a true master suite, outfitted with ample closets and 4-piece bath, the previous tenants have created a flex two bedroom with a pressurized wall that can be removed. The Landlord would consider making these a legal two bedrooms for new tenants. This home is also available as furnished. Light-use live/work considered on a case-by-case basis.
20 East 7th Street stands prominently at the center of a short block between the two iconic avenues with high-floor vistas clearing neighboring buildings, showcasing the area’s rich architecture. Constructed in 1907, the 12-story Beaux-Arts Holtz House boasts video intercom access, leading to the historically preserved lobby, while a key-locked elevator arrives to a semi-private landing shared only with the front unit, along with storage room. The entry hall features washer/dryer and powder room, before dramatically opening to this stunning space complete with chef’s kitchen.
Constructed as a one bed with a true master suite, outfitted with ample closets and 4-piece bath, the previous tenants have created a flex two bedroom with a pressurized wall that can be removed. The Landlord would consider making these a legal two bedrooms for new tenants. This home is also available as furnished. Light-use live/work considered on a case-by-case basis.
11R is a 2,088 SF+/- pre-war condo loft, situated well over a hundred feet above idyllic 20th Street in the heart of the Flatiron District. 11’ coffered ceilings are found throughout and three exposures are lined with huge windows allowing light to fill the voluminous space. Surrounding low-rise landmarked buildings offer protected view breaks with clean site lines toward Broadway to the East and Fifth Avenue to the West.
20 East 7th Street stands prominently at the center of a short block between the two iconic avenues with high-floor vistas clearing neighboring buildings, showcasing the area’s rich architecture. Constructed in 1907, the 12-story Beaux-Arts Holtz House boasts video intercom access, leading to the historically preserved lobby, while a key-locked elevator arrives to a semi-private landing shared only with the front unit, along with storage room. The entry hall features washer/dryer and powder room, before dramatically opening to this stunning space complete with chef’s kitchen.
Constructed as a one bed with a true master suite, outfitted with ample closets and 4-piece bath, the previous tenants have created a flex two bedroom with a pressurized wall that can be removed. The Landlord would consider making these a legal two bedrooms for new tenants. This home is also available as furnished. Light-use live/work considered on a case-by-case basis.
20 East 7th Street stands prominently at the center of a short block between the two iconic avenues with high-floor vistas clearing neighboring buildings, showcasing the area’s rich architecture. Constructed in 1907, the 12-story Beaux-Arts Holtz House boasts video intercom access, leading to the historically preserved lobby, while a key-locked elevator arrives to a semi-private landing shared only with the front unit, along with storage room. The entry hall features washer/dryer and powder room, before dramatically opening to this stunning space complete with chef’s kitchen.
Constructed as a one bed with a true master suite, outfitted with ample closets and 4-piece bath, the previous tenants have created a flex two bedroom with a pressurized wall that can be removed. The Landlord would consider making these a legal two bedrooms for new tenants. This home is also available as furnished. Light-use live/work considered on a case-by-case basis.
Listing Courtesy of Parallel Real Estate
Features
A/C [Window Units]
Washer / Dryer
View / Exposure
North, East, West Exposures

Building Details
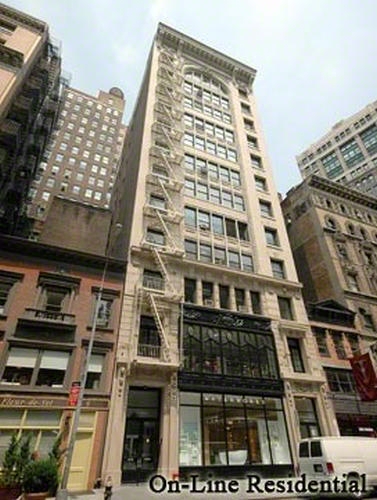
Condo
Ownership
Loft
Building Type
Voice Intercom
Service Level
Keyed Elevator
Access
Pets Allowed
Pet Policy
849/7502
Block/Lot
Pre-War
Age
1908
Year Built
12/20
Floors/Apts
Building Amenities
Common Storage

Contact
Michael Segerman
License
Licensed As: Michael Segerman
Principal
Mortgage Calculator

This information is not verified for authenticity or accuracy and is not guaranteed and may not reflect all real estate activity in the market.
©2025 REBNY Listing Service, Inc. All rights reserved.
Additional building data provided by On-Line Residential [OLR].
All information furnished regarding property for sale, rental or financing is from sources deemed reliable, but no warranty or representation is made as to the accuracy thereof and same is submitted subject to errors, omissions, change of price, rental or other conditions, prior sale, lease or financing or withdrawal without notice. All dimensions are approximate. For exact dimensions, you must hire your own architect or engineer.
Listing ID: 1884666
