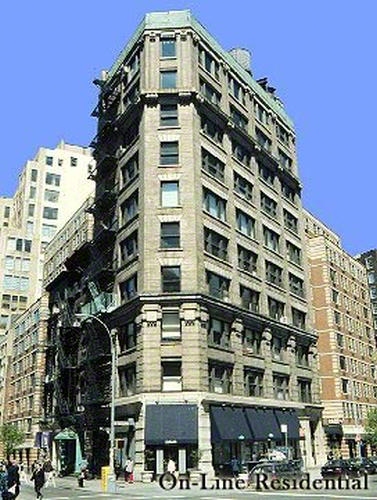
$ 3,595,000
Active
Status
5
Rooms
3
Bedrooms
2.5
Bathrooms
2,000/186
ASF/ASM
$ 3,027
Maintenance [Monthly]
80%
Financing Allowed

Description
Arguably on one of the most desirable corners of TriBeCa, the extraordinary Loft 9 at 1 Hudson Street is a rarity in prewar buildings. This full-floor home offers stunning views and brilliant light all day long through its massive and numerous windows which encase the entire great room.
The unique layout of the home is impressive upon entering the foyer through the key-locked elevator. The nearly 60’-long living room is bathed in eastern light and is the perfect setting for early morning coffee through to evening dinners with friends. The triangular floor plan allows for the three bedroom suites, the bathrooms, the kitchen, and the laundry room to be arranged along the western axis and create a great room the entire length of the building.
The large open kitchen with its 5-person angular peninsula is the perfect balance between form and function. The A-grade stainless steel appliances include a Miele dishwasher, A Sub-Zero fridge, and a Bertazzoni gas range. The kitchen leads to the additional pantry/laundry room.
The primary suite, separated from the other two bedrooms, benefits from both southern and western exposure, and includes a large built-out walk-in closet and a serene, windowed marble bathroom, including dual sinks, a deep soaking tub, and a separate shower.
1 Hudson Street has just completed a glorious façade restoration and is in close proximity to Hudson River Park, all retail and restaurants, Whole Foods, transportation and so much more. This home offers a lifestyle loved by neighborhood residents and considered one of the finest zip codes in the country.
Please note that the monthly maintenance reflects an incentive of 50% discount for one year provided by the seller; standard monthly maintenance for the loft is $6,054.
Arguably on one of the most desirable corners of TriBeCa, the extraordinary Loft 9 at 1 Hudson Street is a rarity in prewar buildings. This full-floor home offers stunning views and brilliant light all day long through its massive and numerous windows which encase the entire great room.
The unique layout of the home is impressive upon entering the foyer through the key-locked elevator. The nearly 60’-long living room is bathed in eastern light and is the perfect setting for early morning coffee through to evening dinners with friends. The triangular floor plan allows for the three bedroom suites, the bathrooms, the kitchen, and the laundry room to be arranged along the western axis and create a great room the entire length of the building.
The large open kitchen with its 5-person angular peninsula is the perfect balance between form and function. The A-grade stainless steel appliances include a Miele dishwasher, A Sub-Zero fridge, and a Bertazzoni gas range. The kitchen leads to the additional pantry/laundry room.
The primary suite, separated from the other two bedrooms, benefits from both southern and western exposure, and includes a large built-out walk-in closet and a serene, windowed marble bathroom, including dual sinks, a deep soaking tub, and a separate shower.
1 Hudson Street has just completed a glorious façade restoration and is in close proximity to Hudson River Park, all retail and restaurants, Whole Foods, transportation and so much more. This home offers a lifestyle loved by neighborhood residents and considered one of the finest zip codes in the country.
Please note that the monthly maintenance reflects an incentive of 50% discount for one year provided by the seller; standard monthly maintenance for the loft is $6,054.
Listing Courtesy of Compass
Features
A/C [Central]
Washer / Dryer
View / Exposure
North, East, South, West Exposures

Building Details

Co-op
Ownership
Loft
Building Type
Voice Intercom
Service Level
Keyed Elevator
Access
Pets Allowed
Pet Policy
140/1
Block/Lot
Pre-War
Age
1915
Year Built
11/10
Floors/Apts
Building Statistics
$ 1,681 APPSF
Closed Sales Data [Last 12 Months]

Contact
Michael Segerman
License
Licensed As: Michael Segerman
Principal
Mortgage Calculator

This information is not verified for authenticity or accuracy and is not guaranteed and may not reflect all real estate activity in the market.
©2025 REBNY Listing Service, Inc. All rights reserved.
Additional building data provided by On-Line Residential [OLR].
All information furnished regarding property for sale, rental or financing is from sources deemed reliable, but no warranty or representation is made as to the accuracy thereof and same is submitted subject to errors, omissions, change of price, rental or other conditions, prior sale, lease or financing or withdrawal without notice. All dimensions are approximate. For exact dimensions, you must hire your own architect or engineer.
Listing ID: 1080924













