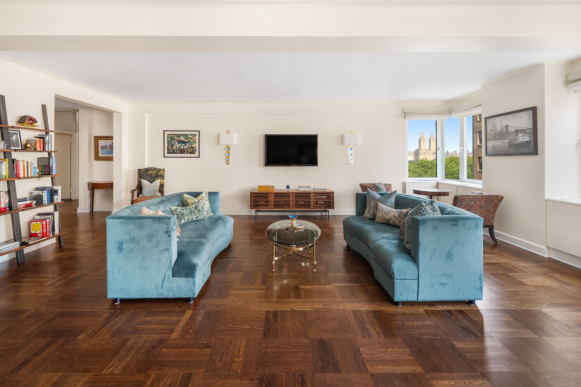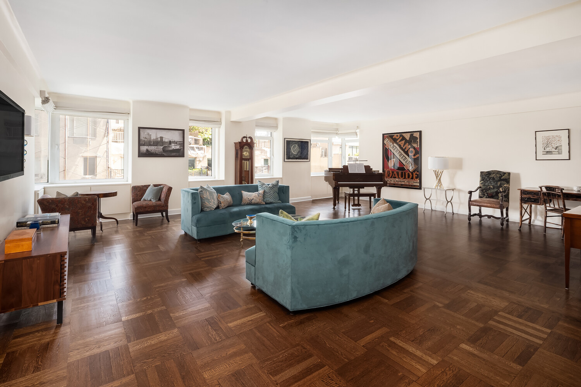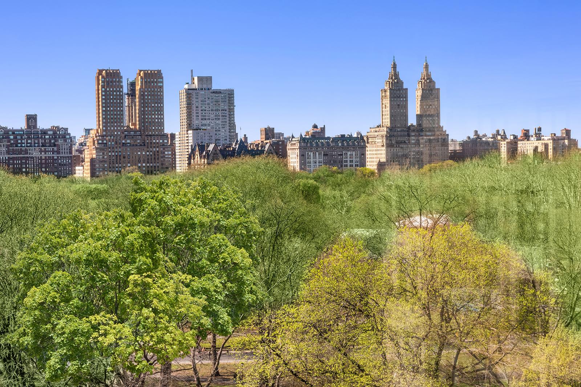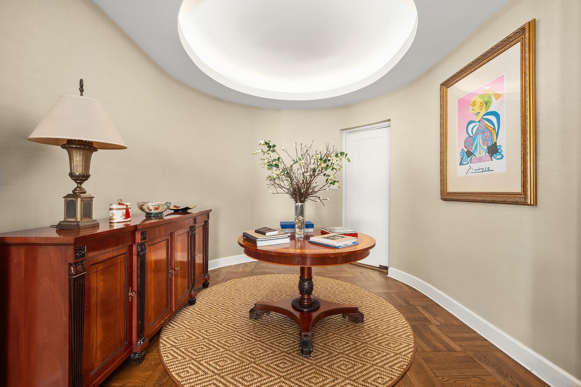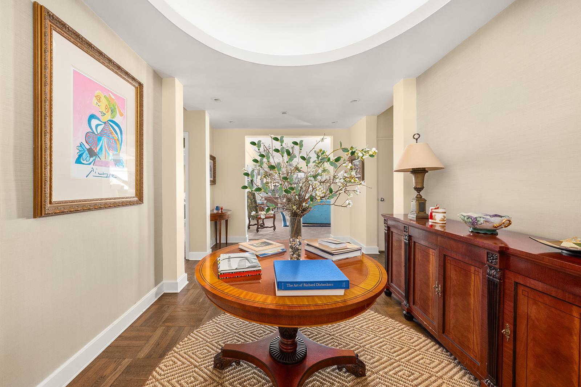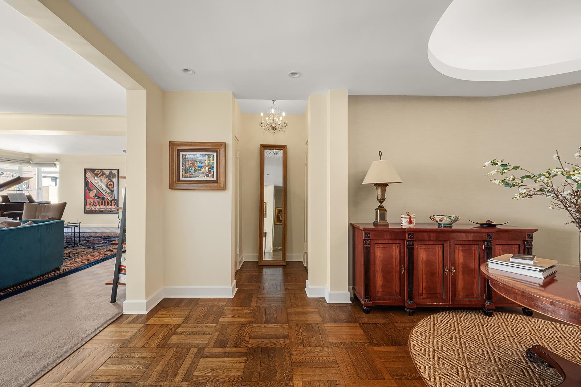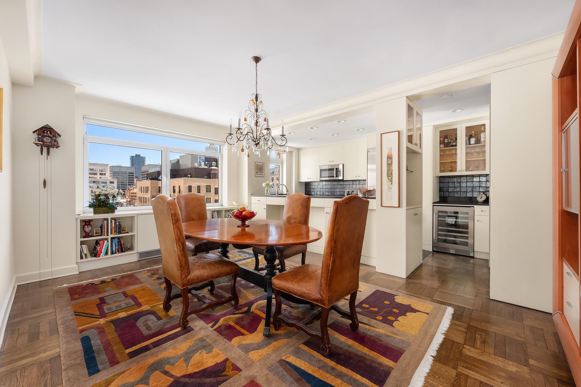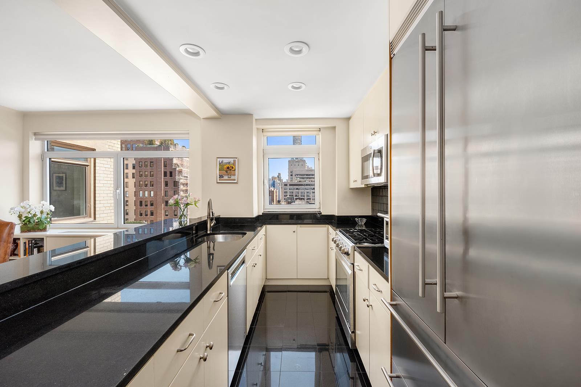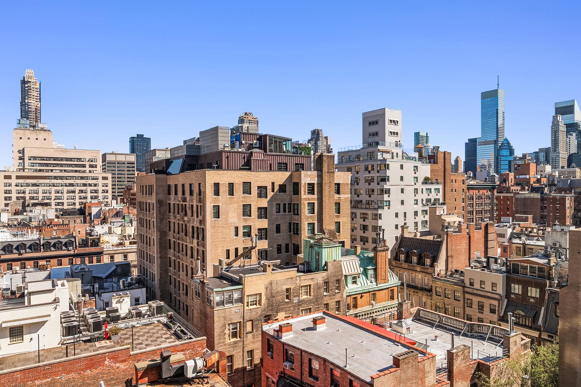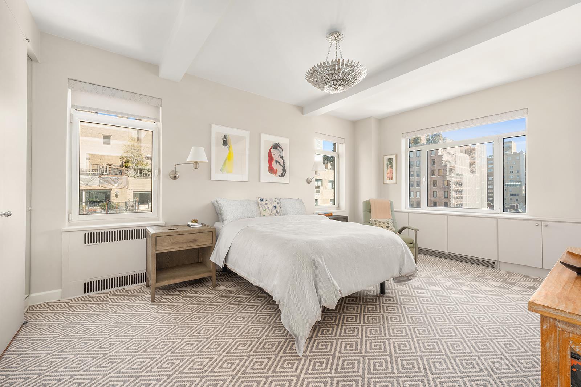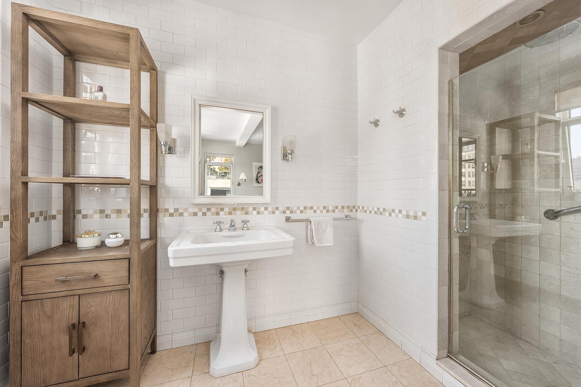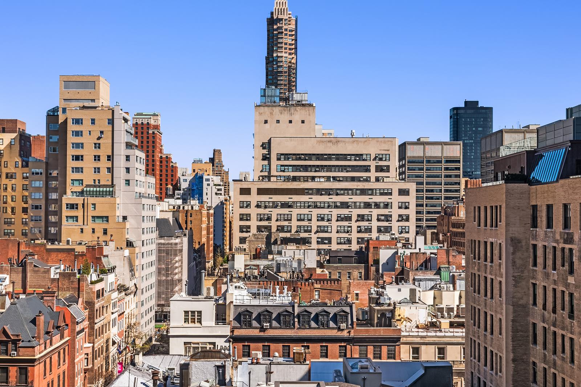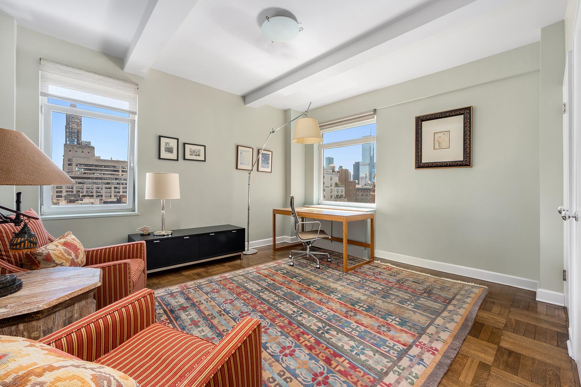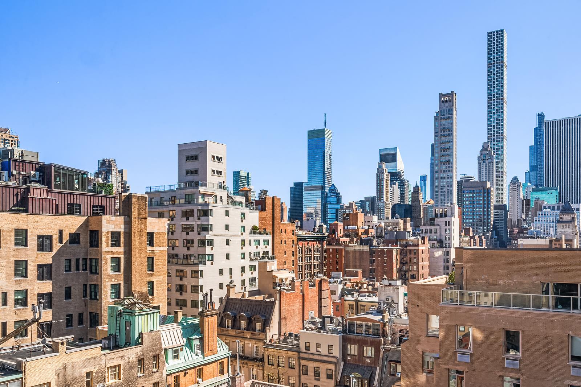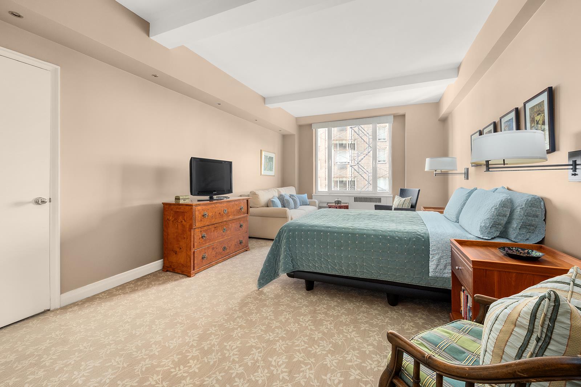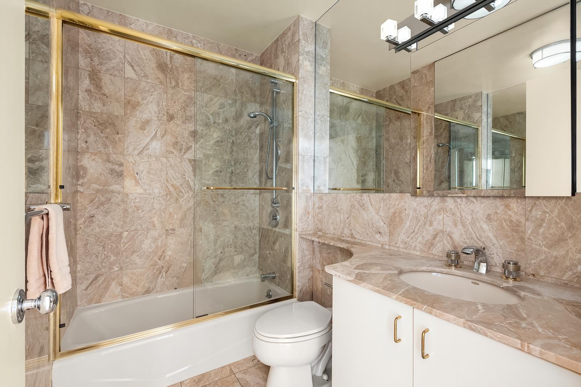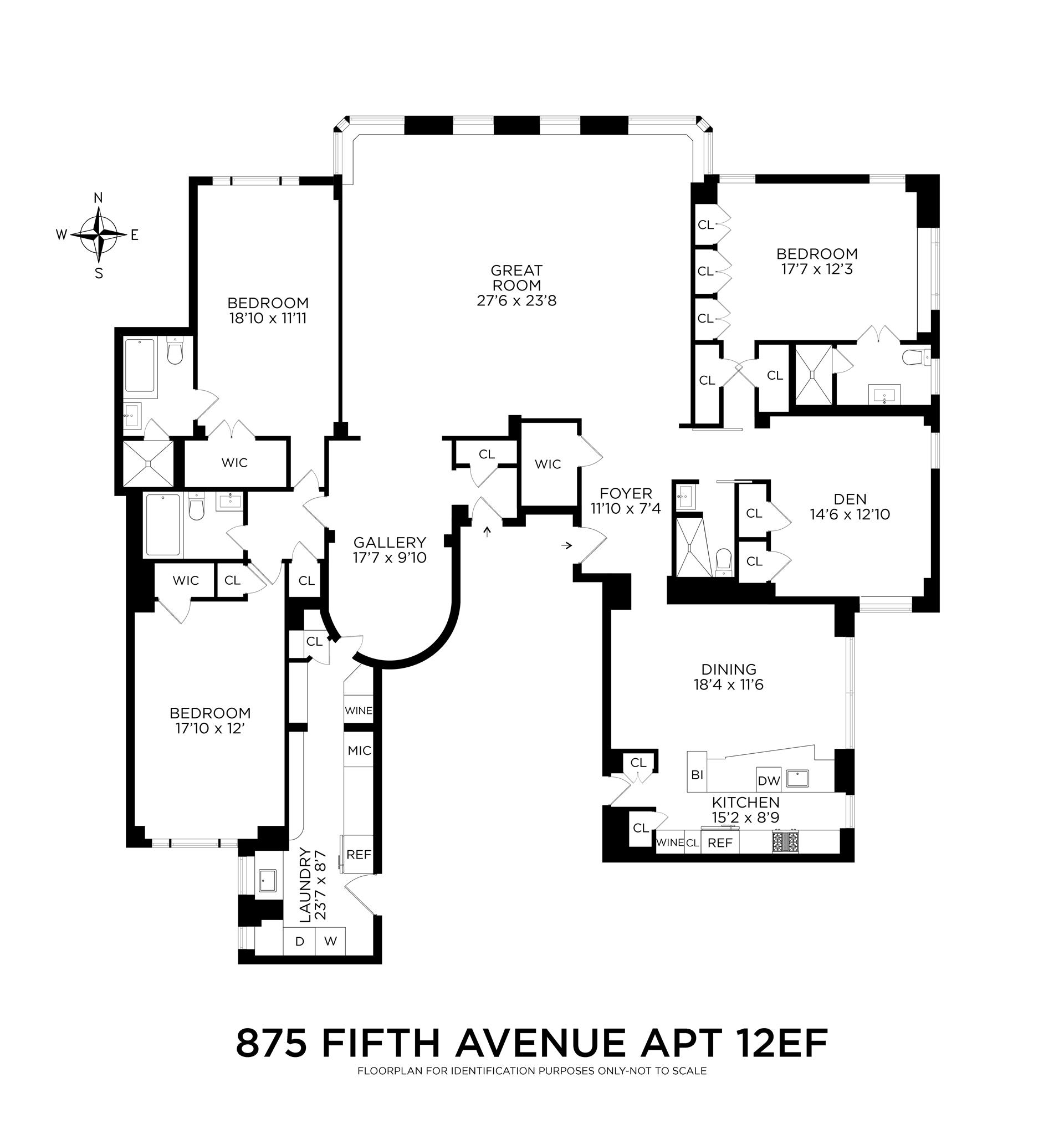

Description
Spacious, loft-like high floor home with split bedroom layout and abundant entertaining space. Enter the apartment from the semi-private common hallway, into the large loft-like great room that has northern, eastern and western exposure with a Central Park view. The east facing windowed kitchen has five new appliances, excellent counter and cabinet space; the kitchen is open to a large dining area featuring amazing eastern sunlight and open city views through a large tilt and turn window. Two primary suites feature large closets and en-suite bathrooms. two other bedrooms also have generous closet space and access to two additional bathrooms. A second gallery leads to a windowed laundry room with a sink, and pantry with a subzero refrigerator and wine fridge. The apartment has thru-wall a/c, hardwood floors throughout and many closets, all outfitted.
875 fifth is a cooperative built in 1940 and designed by the renowned architect Emery Roth. Originally containing 121 residential units, there are now 103 units due to combinations over the last several years. Amenities include a state of the art windowed fitness gym, central laundry room, resident lounge and business center, private garden, bike and private storage, mail delivered to each apartment, document shredding service, and daily private sanitation service. 50% financing allowed, pied a terres accepted, trust ownership considered, 4% transfer fee.
Located on Fifth Avenue between 68th and 69th streets, the building is conveniently located with quick access to Central Park through the park entrance on 69th street, as well as access to the Fifth Avenue cross town and downtown bus service with a stop on 69th street. The building is in close proximity to the city's great museums such as the newly reopened Frick on 70th street, and the Metropolitan on 79th street; in addition, wonderful restaurants and shops are nearby.
Spacious, loft-like high floor home with split bedroom layout and abundant entertaining space. Enter the apartment from the semi-private common hallway, into the large loft-like great room that has northern, eastern and western exposure with a Central Park view. The east facing windowed kitchen has five new appliances, excellent counter and cabinet space; the kitchen is open to a large dining area featuring amazing eastern sunlight and open city views through a large tilt and turn window. Two primary suites feature large closets and en-suite bathrooms. two other bedrooms also have generous closet space and access to two additional bathrooms. A second gallery leads to a windowed laundry room with a sink, and pantry with a subzero refrigerator and wine fridge. The apartment has thru-wall a/c, hardwood floors throughout and many closets, all outfitted.
875 fifth is a cooperative built in 1940 and designed by the renowned architect Emery Roth. Originally containing 121 residential units, there are now 103 units due to combinations over the last several years. Amenities include a state of the art windowed fitness gym, central laundry room, resident lounge and business center, private garden, bike and private storage, mail delivered to each apartment, document shredding service, and daily private sanitation service. 50% financing allowed, pied a terres accepted, trust ownership considered, 4% transfer fee.
Located on Fifth Avenue between 68th and 69th streets, the building is conveniently located with quick access to Central Park through the park entrance on 69th street, as well as access to the Fifth Avenue cross town and downtown bus service with a stop on 69th street. The building is in close proximity to the city's great museums such as the newly reopened Frick on 70th street, and the Metropolitan on 79th street; in addition, wonderful restaurants and shops are nearby.
Features
View / Exposure

Building Details

Building Amenities

Contact
Michael Segerman
Principal
Mortgage Calculator

