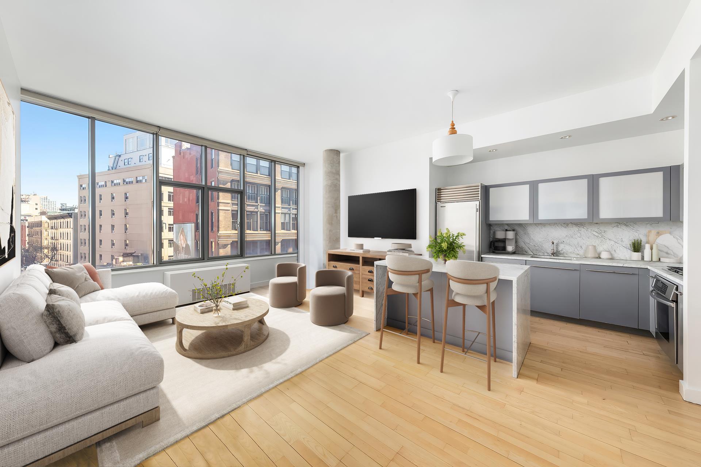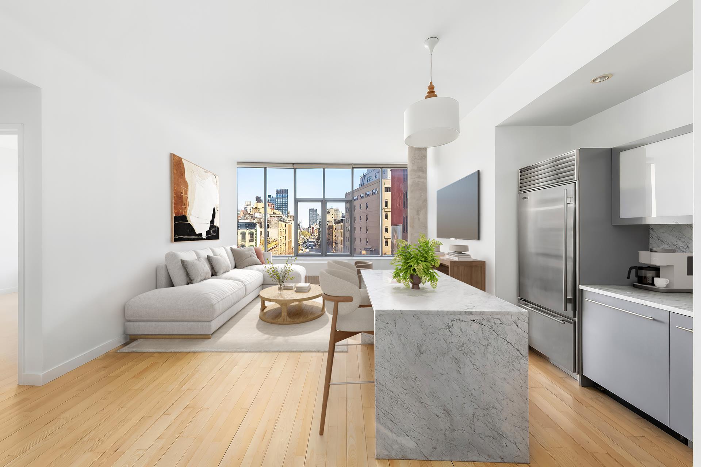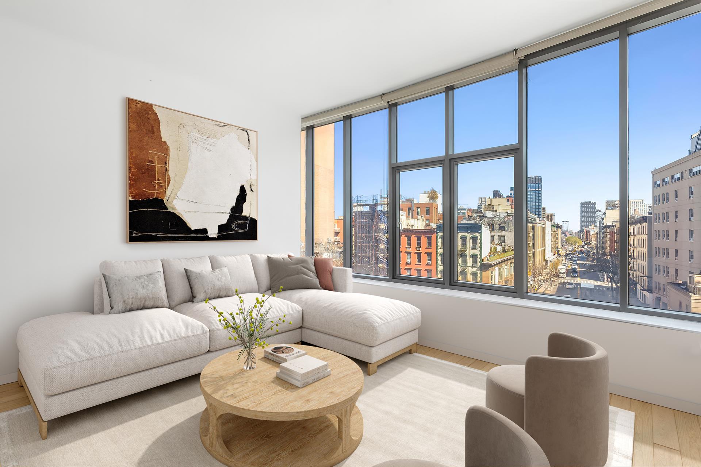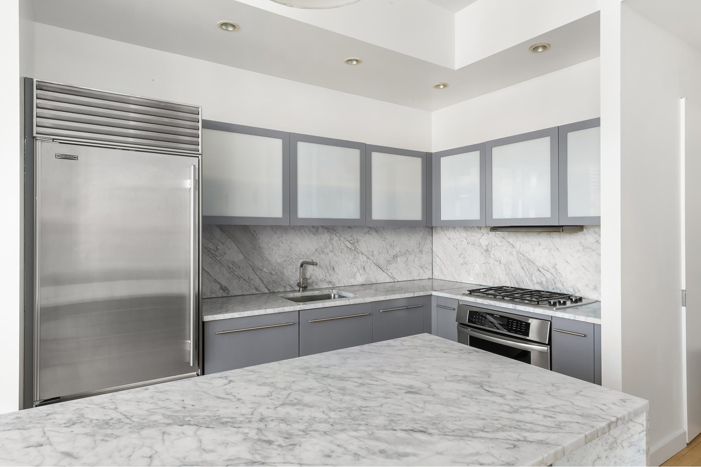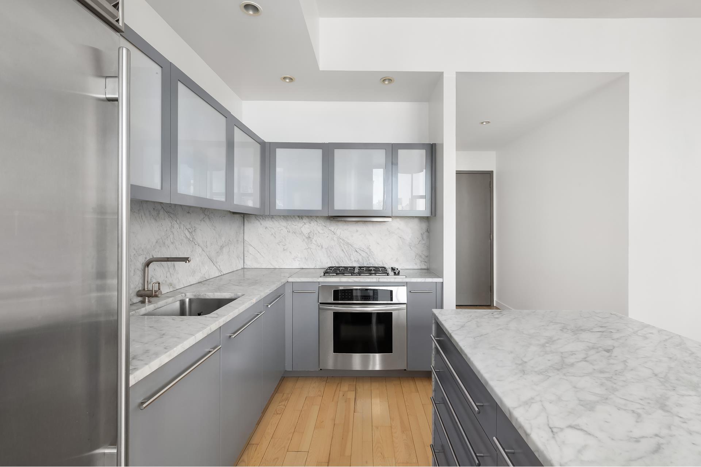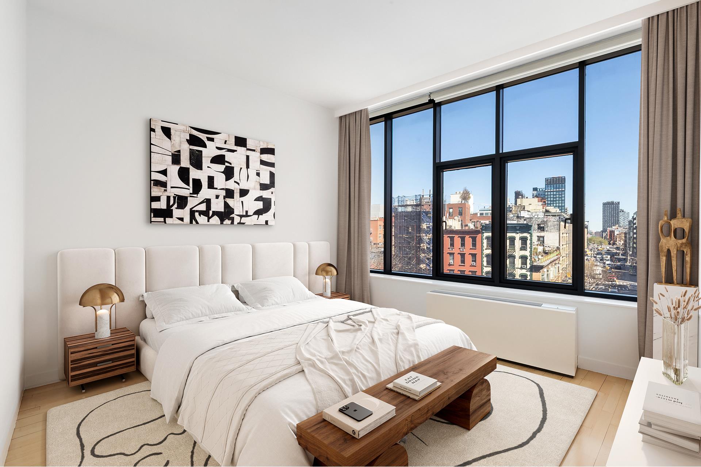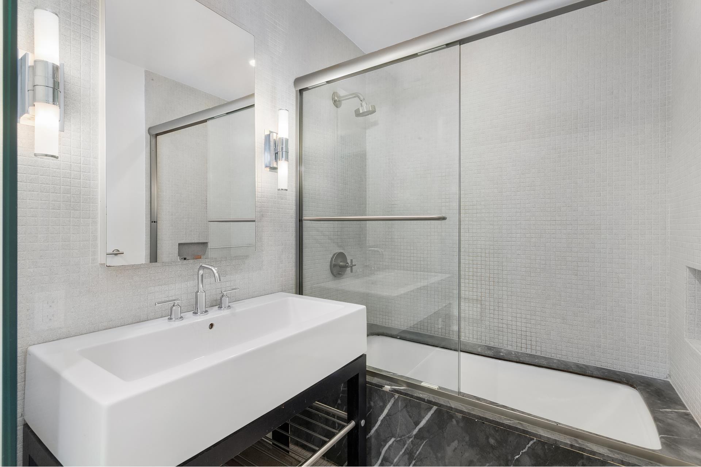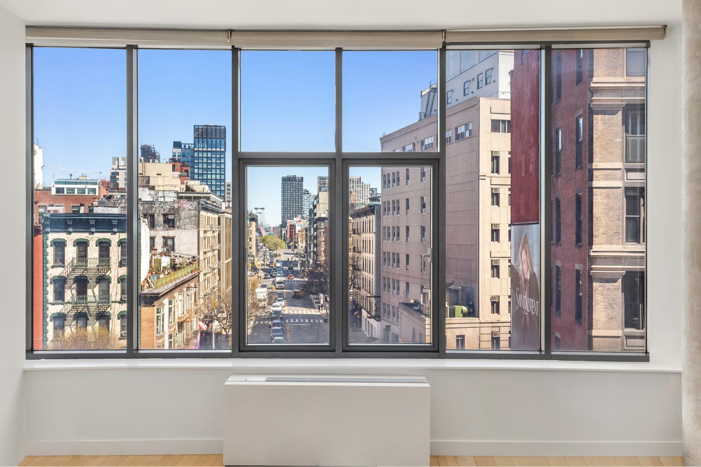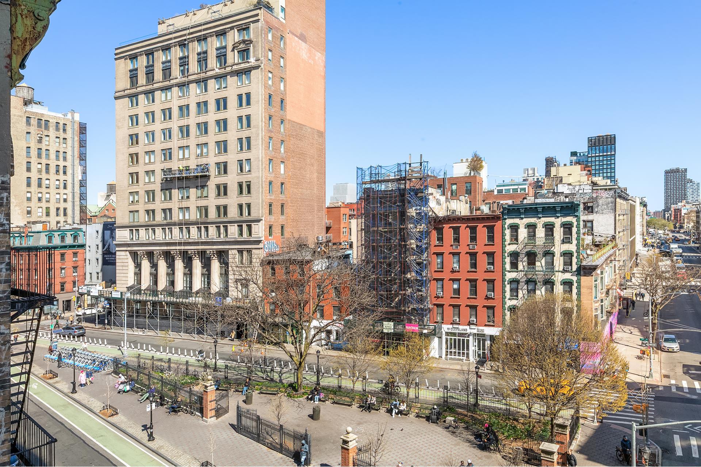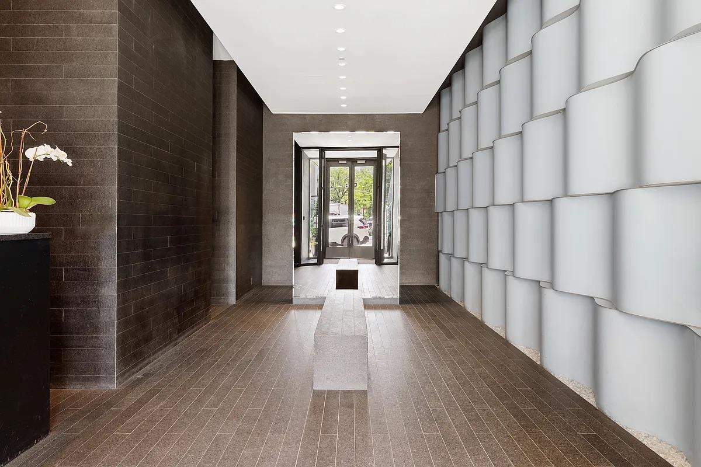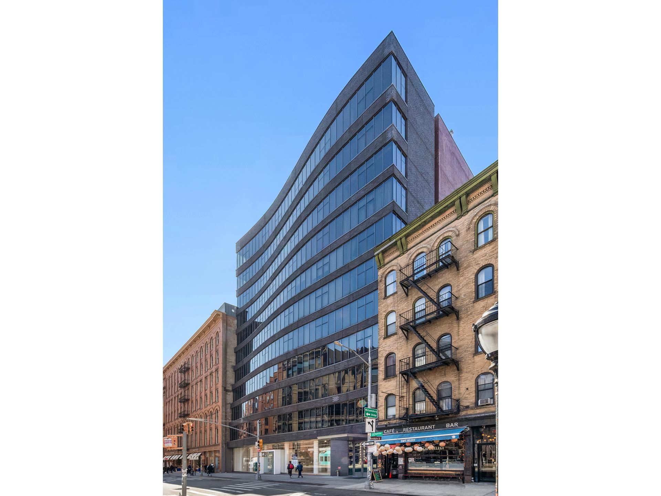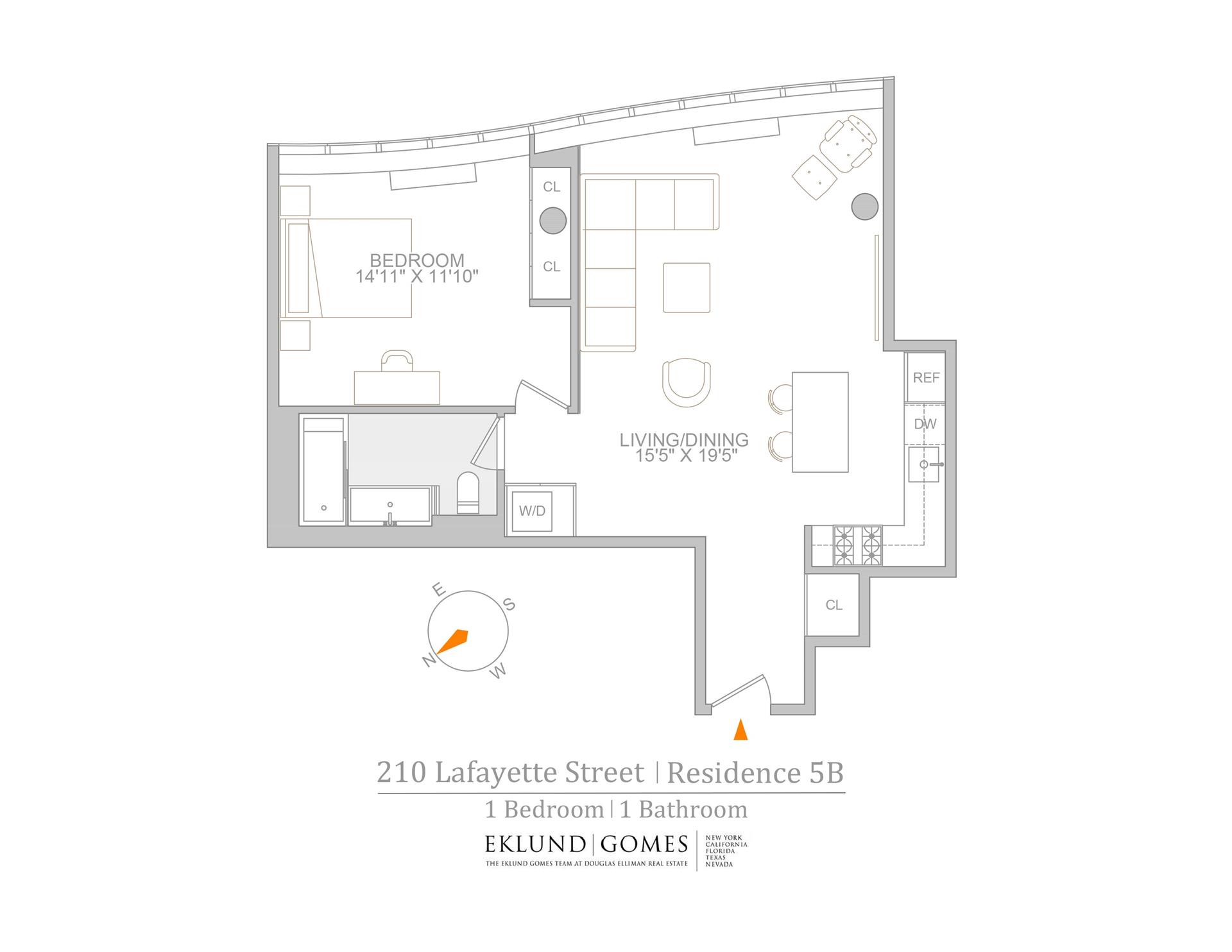

Description
Perfectly situated at the nexus of SoHo and NoLita, this exceptional modern one-bedroom home boasts soaring 10'2" ceilings and 33 feet of unobstructed and protected eastern views. From the living room and bedroom, gaze out over Kenmare Street, Petrosino Square and enjoy vistas of the iconic Williamsburg Bridge.
The heart of the home is the open chef's kitchen, an elegant focal point perfect for both culinary creations and seamless entertaining. Outfitted with a premium stainless steel appliance suite, the kitchen boasts a Miele four-burner cooktop and oven, a Miele dishwasher, and a SubZero refrigerator, all enveloped in luxurious white Carrera marble and custom gray lacquered cabinetry. The bathroom exudes tranquility, featuring exquisite Blue de Savoie marble and a Kohler deep soaking tub.
Additional features include solid ash hardwood floors, recently upgraded PTAC units zoned for heating and cooling, and a Bosch stacked washer and dryer enveloped by a brand new laundry closet from California Closets. Storage is also transferred in the sale.
One Kenmare Square was developed by visionary hotelier Andr Balazs (of Chateau Marmont and The Mercer) with renowned architect Richard Gluckman, whose portfolio includes the Andy Warhol Museum and the Gagosian Gallery. The distinct 11-story structure is complemented by a gracefully curved east-facing expanse, with 8-foot-tall windows that are triple-glazed and laminated to provide serene acoustic separation from the vibrant streets below.
As a full-service condominium, One Kenmare Square offers a range of premium amenities, including a 24-hour doorman and concierge, an additional entrance onto cobblestone Crosby Street, an on-site resident manager, and a private residents" gym. The building is also ideally located, just moments from all major public transportation and is surrounded by the best downtown fashion retail stores and beloved neighborhood dining institutions such as Balthazar, Sant Ambroeus, Eataly, and more.
Please note there is an assessment of $193/month through December 2025. Some images have been virtually staged.
Perfectly situated at the nexus of SoHo and NoLita, this exceptional modern one-bedroom home boasts soaring 10'2" ceilings and 33 feet of unobstructed and protected eastern views. From the living room and bedroom, gaze out over Kenmare Street, Petrosino Square and enjoy vistas of the iconic Williamsburg Bridge.
The heart of the home is the open chef's kitchen, an elegant focal point perfect for both culinary creations and seamless entertaining. Outfitted with a premium stainless steel appliance suite, the kitchen boasts a Miele four-burner cooktop and oven, a Miele dishwasher, and a SubZero refrigerator, all enveloped in luxurious white Carrera marble and custom gray lacquered cabinetry. The bathroom exudes tranquility, featuring exquisite Blue de Savoie marble and a Kohler deep soaking tub.
Additional features include solid ash hardwood floors, recently upgraded PTAC units zoned for heating and cooling, and a Bosch stacked washer and dryer enveloped by a brand new laundry closet from California Closets. Storage is also transferred in the sale.
One Kenmare Square was developed by visionary hotelier Andr Balazs (of Chateau Marmont and The Mercer) with renowned architect Richard Gluckman, whose portfolio includes the Andy Warhol Museum and the Gagosian Gallery. The distinct 11-story structure is complemented by a gracefully curved east-facing expanse, with 8-foot-tall windows that are triple-glazed and laminated to provide serene acoustic separation from the vibrant streets below.
As a full-service condominium, One Kenmare Square offers a range of premium amenities, including a 24-hour doorman and concierge, an additional entrance onto cobblestone Crosby Street, an on-site resident manager, and a private residents" gym. The building is also ideally located, just moments from all major public transportation and is surrounded by the best downtown fashion retail stores and beloved neighborhood dining institutions such as Balthazar, Sant Ambroeus, Eataly, and more.
Please note there is an assessment of $193/month through December 2025. Some images have been virtually staged.
Features
View / Exposure

Building Details
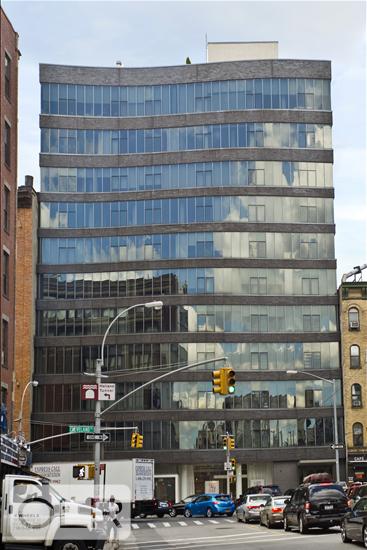
Building Amenities
Building Statistics
$ 2,056 APPSF
Closed Sales Data [Last 12 Months]

Contact
Michael Segerman
Principal
Mortgage Calculator

