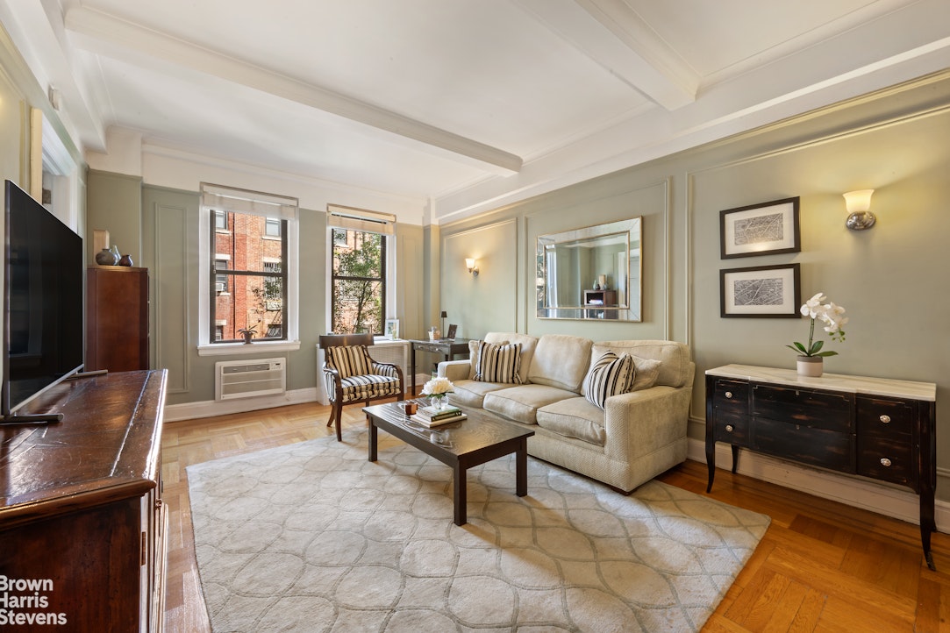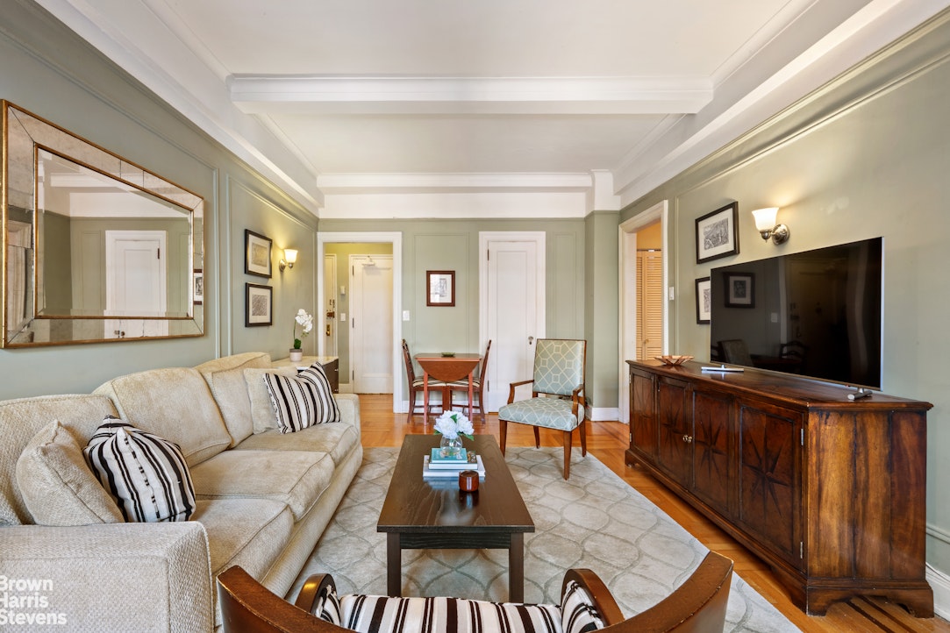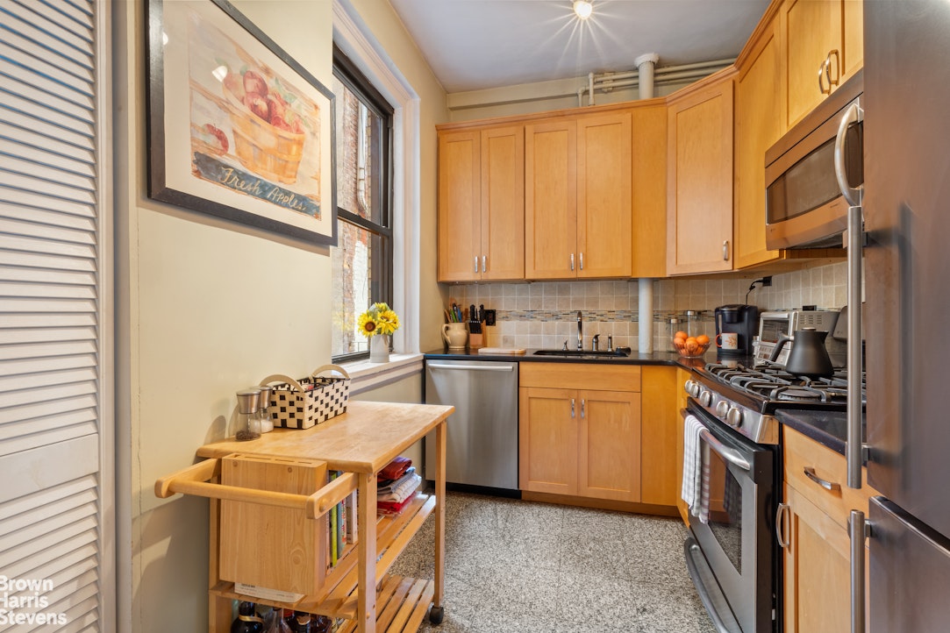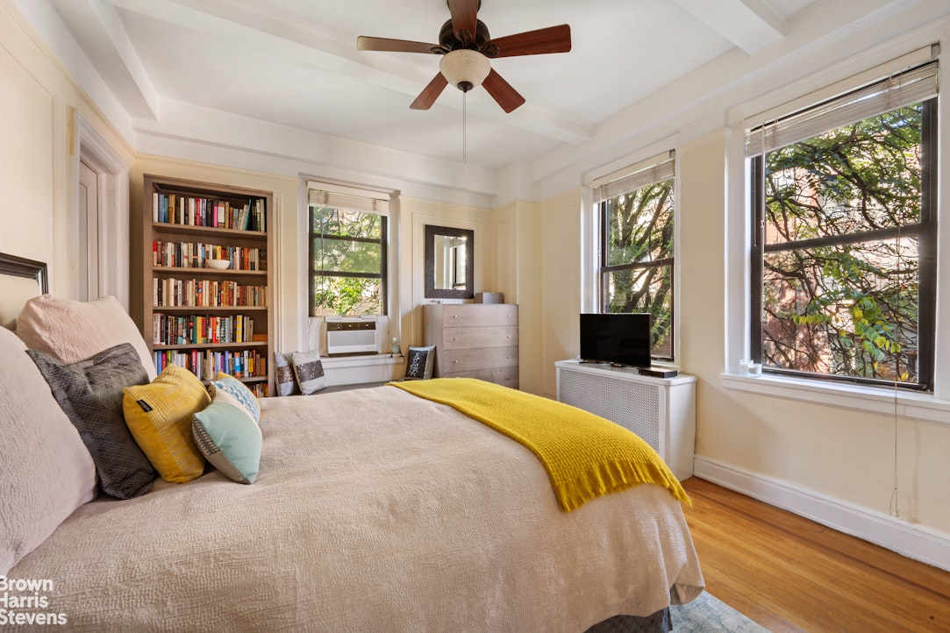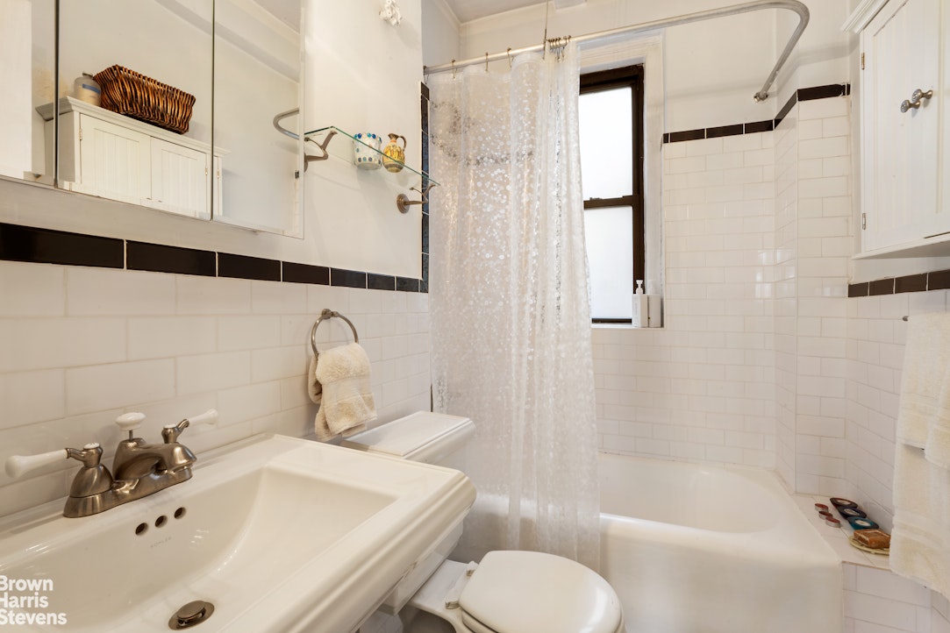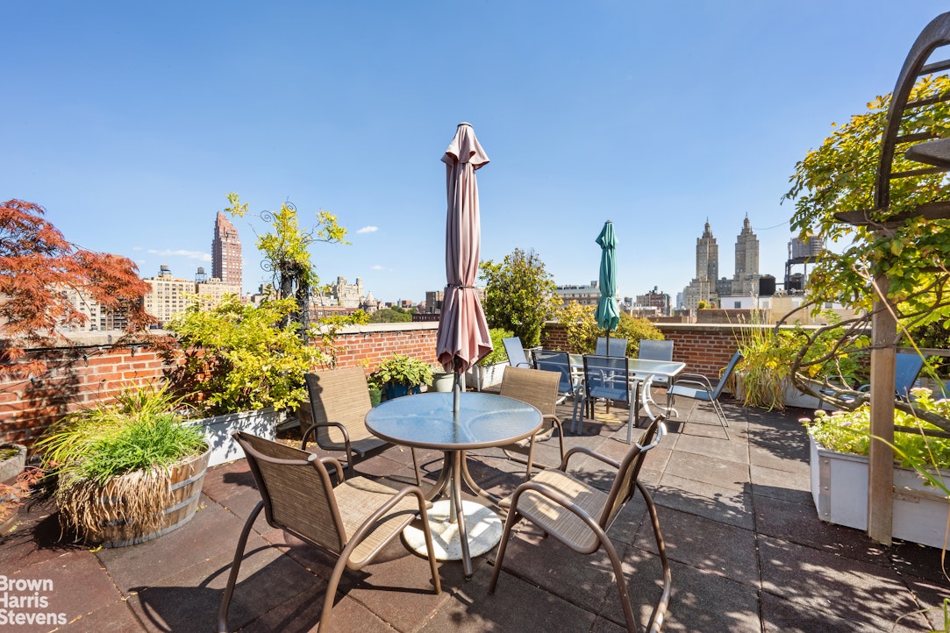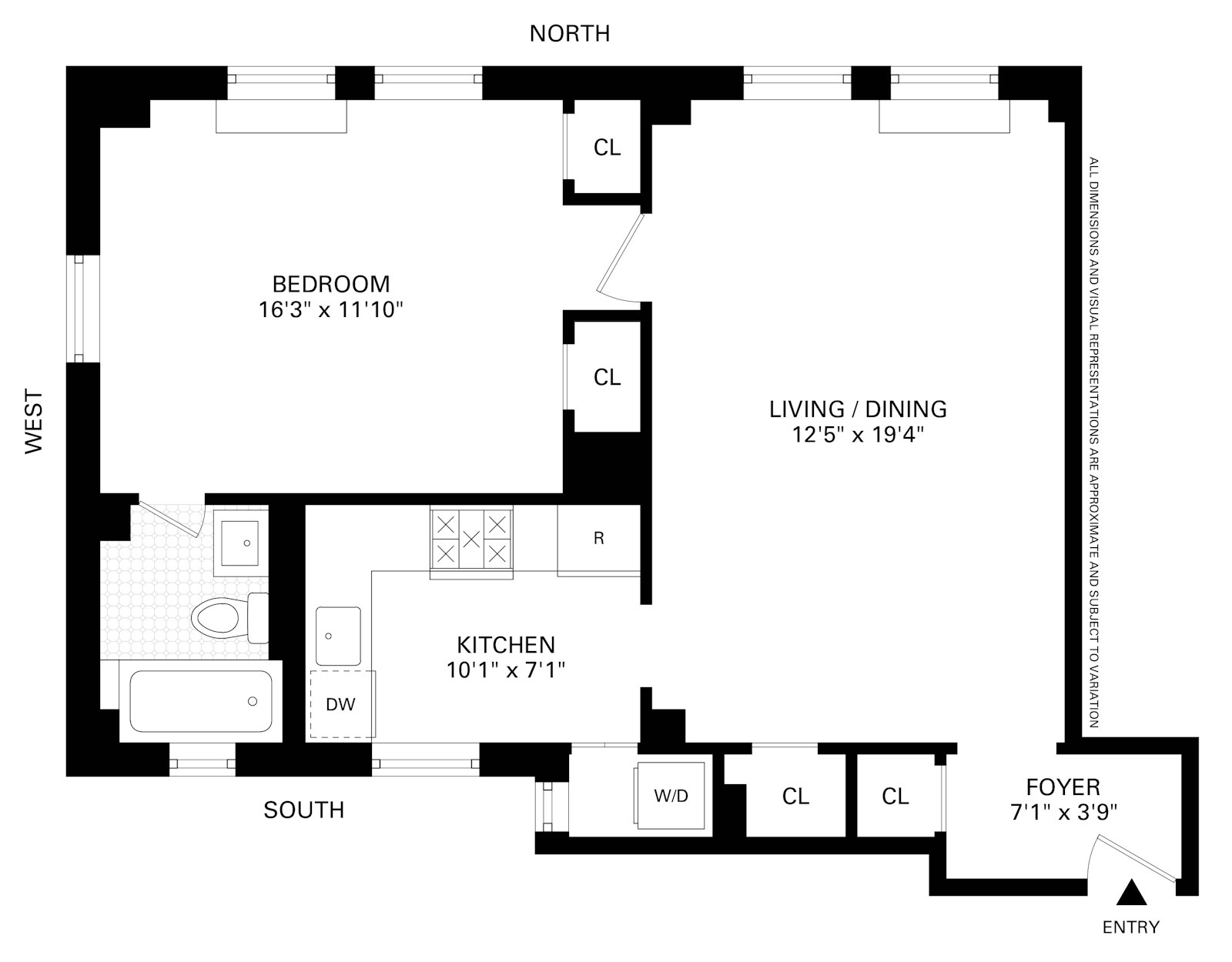
New This Week
$ 949,000
Active
Status
3
Rooms
1
Bedrooms
1
Bathrooms
$ 1,577
Maintenance [Monthly]
80%
Financing Allowed

Description
Sun-Drenched Prewar Charm on a Prime Tree-Lined Block
Perfectly positioned on one of the area's most coveted tree-lined blocks, this spacious and light-filled prewar one bedroom residence offers the perfect balance of classic charm and modern upgrades. With only four units per floor, privacy and tranquility are truly rare finds.
The generously proportioned layout features oversized rooms, original architectural details, beautiful hardwood floors, skim-coated walls, and soaring ceilings. An updated, windowed kitchen boasts custom cabinetry, a tiled backsplash, stainless appliances, and granite countertops-blending style and functionality. The bedroom is your private sanctuary-ample in size and bathed in natural light from double exposure windows, creating a bright and peaceful retreat.
Northern, Western, and Southern exposures flood the home with natural light while offering charming townhouse views that enhance the tranquil ambiance. A rare offering that seamlessly combines prewar craftsmanship with contemporary living in an unbeatable location.
This full-service building offers an array of desirable amenities, including a serene roof garden with a sitting area, individual storage units, a bike room, a laundry facility, and a live-in resident manager.
Ideally located equidistant from Central and Riverside Parks, and close to top-rated dining, shopping, and convenient transportation, this residence provides the quintessential New York City lifestyle. Don't miss the opportunity to make it yours. Pets are welcome.
Perfectly positioned on one of the area's most coveted tree-lined blocks, this spacious and light-filled prewar one bedroom residence offers the perfect balance of classic charm and modern upgrades. With only four units per floor, privacy and tranquility are truly rare finds.
The generously proportioned layout features oversized rooms, original architectural details, beautiful hardwood floors, skim-coated walls, and soaring ceilings. An updated, windowed kitchen boasts custom cabinetry, a tiled backsplash, stainless appliances, and granite countertops-blending style and functionality. The bedroom is your private sanctuary-ample in size and bathed in natural light from double exposure windows, creating a bright and peaceful retreat.
Northern, Western, and Southern exposures flood the home with natural light while offering charming townhouse views that enhance the tranquil ambiance. A rare offering that seamlessly combines prewar craftsmanship with contemporary living in an unbeatable location.
This full-service building offers an array of desirable amenities, including a serene roof garden with a sitting area, individual storage units, a bike room, a laundry facility, and a live-in resident manager.
Ideally located equidistant from Central and Riverside Parks, and close to top-rated dining, shopping, and convenient transportation, this residence provides the quintessential New York City lifestyle. Don't miss the opportunity to make it yours. Pets are welcome.
Sun-Drenched Prewar Charm on a Prime Tree-Lined Block
Perfectly positioned on one of the area's most coveted tree-lined blocks, this spacious and light-filled prewar one bedroom residence offers the perfect balance of classic charm and modern upgrades. With only four units per floor, privacy and tranquility are truly rare finds.
The generously proportioned layout features oversized rooms, original architectural details, beautiful hardwood floors, skim-coated walls, and soaring ceilings. An updated, windowed kitchen boasts custom cabinetry, a tiled backsplash, stainless appliances, and granite countertops-blending style and functionality. The bedroom is your private sanctuary-ample in size and bathed in natural light from double exposure windows, creating a bright and peaceful retreat.
Northern, Western, and Southern exposures flood the home with natural light while offering charming townhouse views that enhance the tranquil ambiance. A rare offering that seamlessly combines prewar craftsmanship with contemporary living in an unbeatable location.
This full-service building offers an array of desirable amenities, including a serene roof garden with a sitting area, individual storage units, a bike room, a laundry facility, and a live-in resident manager.
Ideally located equidistant from Central and Riverside Parks, and close to top-rated dining, shopping, and convenient transportation, this residence provides the quintessential New York City lifestyle. Don't miss the opportunity to make it yours. Pets are welcome.
Perfectly positioned on one of the area's most coveted tree-lined blocks, this spacious and light-filled prewar one bedroom residence offers the perfect balance of classic charm and modern upgrades. With only four units per floor, privacy and tranquility are truly rare finds.
The generously proportioned layout features oversized rooms, original architectural details, beautiful hardwood floors, skim-coated walls, and soaring ceilings. An updated, windowed kitchen boasts custom cabinetry, a tiled backsplash, stainless appliances, and granite countertops-blending style and functionality. The bedroom is your private sanctuary-ample in size and bathed in natural light from double exposure windows, creating a bright and peaceful retreat.
Northern, Western, and Southern exposures flood the home with natural light while offering charming townhouse views that enhance the tranquil ambiance. A rare offering that seamlessly combines prewar craftsmanship with contemporary living in an unbeatable location.
This full-service building offers an array of desirable amenities, including a serene roof garden with a sitting area, individual storage units, a bike room, a laundry facility, and a live-in resident manager.
Ideally located equidistant from Central and Riverside Parks, and close to top-rated dining, shopping, and convenient transportation, this residence provides the quintessential New York City lifestyle. Don't miss the opportunity to make it yours. Pets are welcome.
Listing Courtesy of Brown Harris Stevens Residential Sales LLC
Features
A/C
Washer / Dryer
View / Exposure
North, South, West Exposures

Building Details
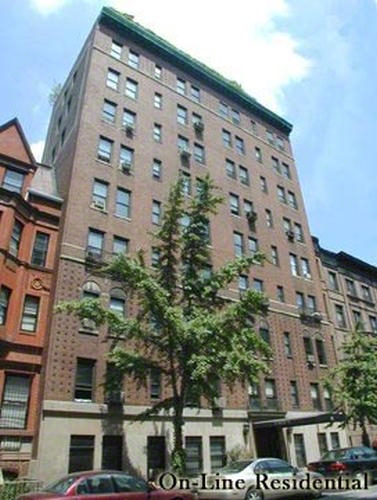
Co-op
Ownership
Low-Rise
Building Type
Video Intercom
Service Level
Elevator
Access
Pets Allowed
Pet Policy
1146/8
Block/Lot
Pre-War
Age
1923
Year Built
10/41
Floors/Apts
Building Amenities
Bike Room
Laundry Room
Playroom
Private Storage
Roof Deck

Contact
Michael Segerman
License
Licensed As: Michael Segerman
Principal
Mortgage Calculator

This information is not verified for authenticity or accuracy and is not guaranteed and may not reflect all real estate activity in the market.
©2025 REBNY Listing Service, Inc. All rights reserved.
Additional building data provided by On-Line Residential [OLR].
All information furnished regarding property for sale, rental or financing is from sources deemed reliable, but no warranty or representation is made as to the accuracy thereof and same is submitted subject to errors, omissions, change of price, rental or other conditions, prior sale, lease or financing or withdrawal without notice. All dimensions are approximate. For exact dimensions, you must hire your own architect or engineer.
Listing ID: 125159
