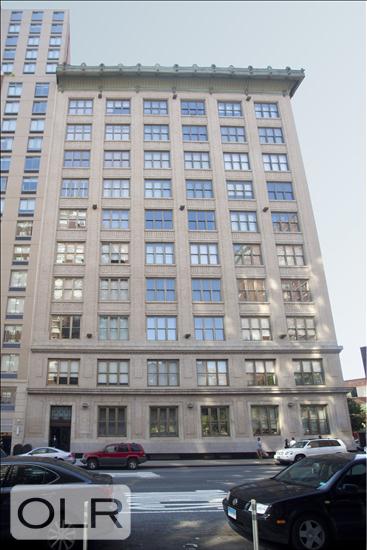
New This Week
$ 1,900,000
Active
Status
4
Rooms
1
Bedrooms
2
Bathrooms
1,264/117
ASF/ASM
$ 1,618
Real Estate Taxes
[Monthly]
$ 1,449
Common Charges [Monthly]
90%
Financing Allowed

Description
Live Elevated at The Heywood — Oversized 1BR with Home Office That Lives Like a 2 Bedroom
Welcome to Residence 7A at The Heywood, a rare gem in the heart of West Chelsea. This oversized 1,264 sq ft one-bedroom with home office offers soaring 12'2" ceilings, expansive eastern views, and a layout that easily functions as a 2-bedroom. Bathed in natural light through six 8-ft bronze-framed windows, this high-floor home features iconic views—including a glimpse of the Empire State Building—and an open, airy feel that defines true loft-style living.
The open-concept kitchen is perfect for entertaining, with stainless steel appliances, custom cabinetry, and a large peninsula breakfast bar. The Primary Suite is a luxurious retreat with a spa-caliber 5-fixture en-suite bath adorned in Arabescato Oro marble and white gold quartzite limestone. A private hallway leads to a separate room ideal for a home office, guest space, or nursery, offering privacy that mimics a 2-bedroom layout. A second full bath and full-size vented washer/dryer complete this thoughtful floor plan.
Originally built in 1914 and artfully reimagined in 2006, The Heywood is a boutique pre-war condominium with full-service amenities, including a 24-hour doorman, full-time superintendent, porter, and two oversized elevators. Residents enjoy access to a beautifully landscaped roof deck with panoramic skyline views. Pet-friendly and smoke-free. Spectrum and FiOS available.
Just moments from Hudson Yards, Chelsea Market, the High Line, Little Island, and top art galleries, restaurants, and shops, this location places you in the epicenter of downtown’s most desirable lifestyle.
Don’t miss the opportunity to own a spacious, flexible layout that lives like a true two-bedroom in one of Chelsea’s most iconic buildings. Welcome home to 263 9th Avenue, Apt. 7A.
Live Elevated at The Heywood — Oversized 1BR with Home Office That Lives Like a 2 Bedroom
Welcome to Residence 7A at The Heywood, a rare gem in the heart of West Chelsea. This oversized 1,264 sq ft one-bedroom with home office offers soaring 12'2" ceilings, expansive eastern views, and a layout that easily functions as a 2-bedroom. Bathed in natural light through six 8-ft bronze-framed windows, this high-floor home features iconic views—including a glimpse of the Empire State Building—and an open, airy feel that defines true loft-style living.
The open-concept kitchen is perfect for entertaining, with stainless steel appliances, custom cabinetry, and a large peninsula breakfast bar. The Primary Suite is a luxurious retreat with a spa-caliber 5-fixture en-suite bath adorned in Arabescato Oro marble and white gold quartzite limestone. A private hallway leads to a separate room ideal for a home office, guest space, or nursery, offering privacy that mimics a 2-bedroom layout. A second full bath and full-size vented washer/dryer complete this thoughtful floor plan.
Originally built in 1914 and artfully reimagined in 2006, The Heywood is a boutique pre-war condominium with full-service amenities, including a 24-hour doorman, full-time superintendent, porter, and two oversized elevators. Residents enjoy access to a beautifully landscaped roof deck with panoramic skyline views. Pet-friendly and smoke-free. Spectrum and FiOS available.
Just moments from Hudson Yards, Chelsea Market, the High Line, Little Island, and top art galleries, restaurants, and shops, this location places you in the epicenter of downtown’s most desirable lifestyle.
Don’t miss the opportunity to own a spacious, flexible layout that lives like a true two-bedroom in one of Chelsea’s most iconic buildings. Welcome home to 263 9th Avenue, Apt. 7A.
Listing Courtesy of Compass
Features
A/C [Central]
Washer / Dryer
View / Exposure
City Views
East Exposure

Building Details

Condo
Ownership
Loft
Building Type
Full-Time Doorman
Service Level
Elevator
Access
Pets Allowed
Pet Policy
723/7501
Block/Lot
Pre-War
Age
1913
Year Built
11/50
Floors/Apts
Building Amenities
Non-Smoking Building
Roof Deck
Building Statistics
$ 1,313 APPSF
Closed Sales Data [Last 12 Months]

Contact
Michael Segerman
License
Licensed As: Michael Segerman
Principal
Mortgage Calculator

This information is not verified for authenticity or accuracy and is not guaranteed and may not reflect all real estate activity in the market.
©2025 REBNY Listing Service, Inc. All rights reserved.
Additional building data provided by On-Line Residential [OLR].
All information furnished regarding property for sale, rental or financing is from sources deemed reliable, but no warranty or representation is made as to the accuracy thereof and same is submitted subject to errors, omissions, change of price, rental or other conditions, prior sale, lease or financing or withdrawal without notice. All dimensions are approximate. For exact dimensions, you must hire your own architect or engineer.
Listing ID: 1698210











