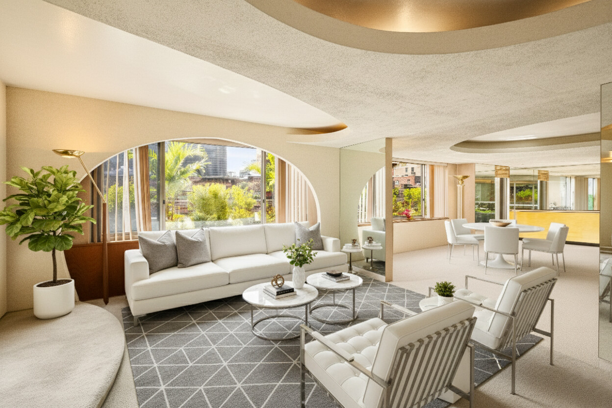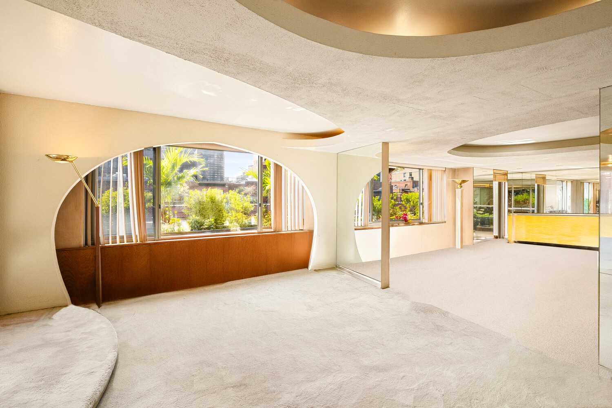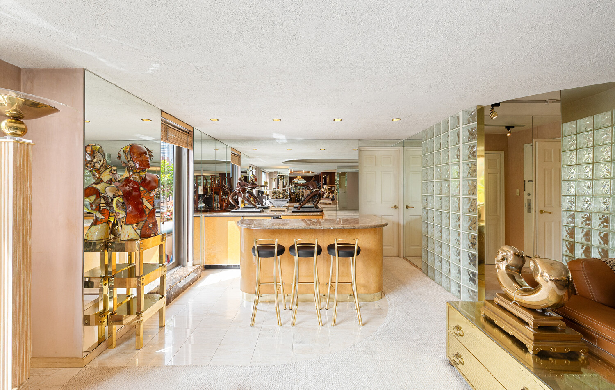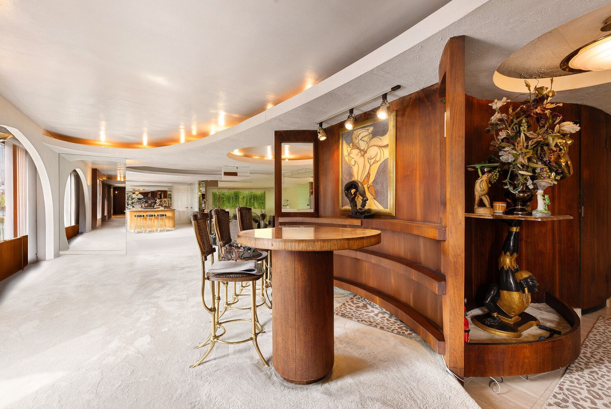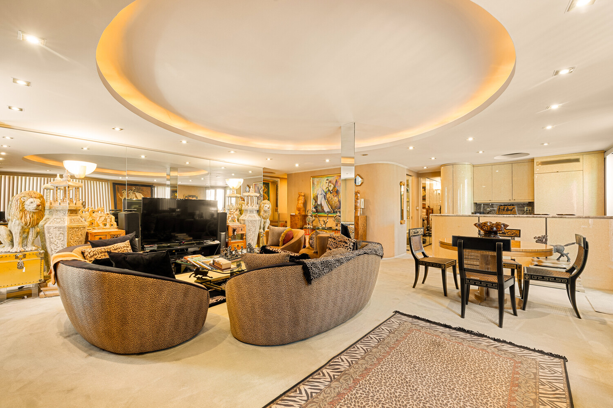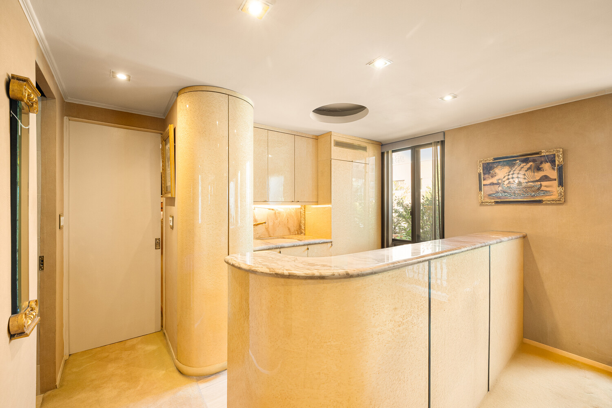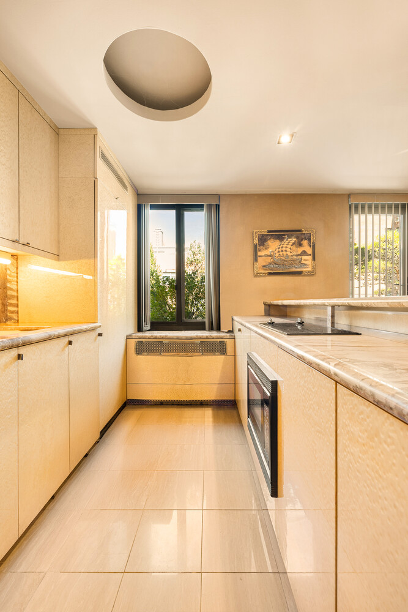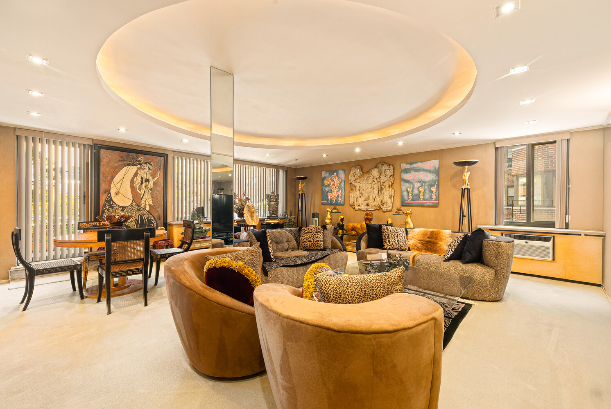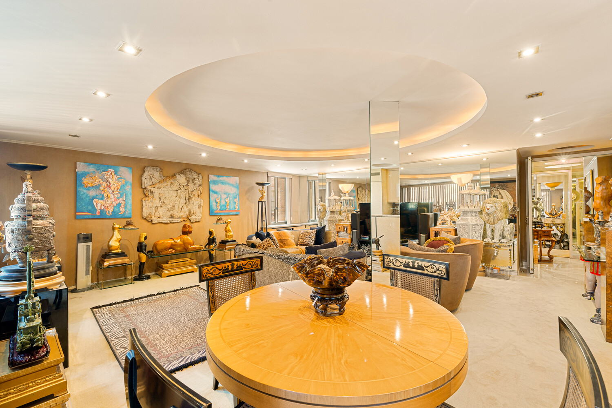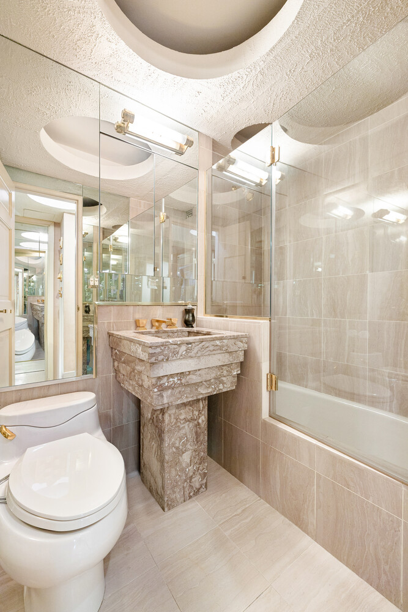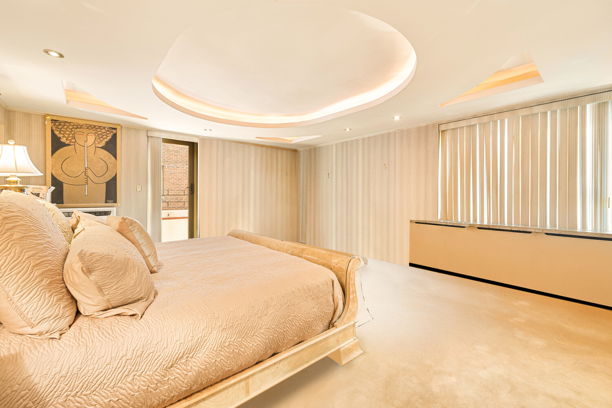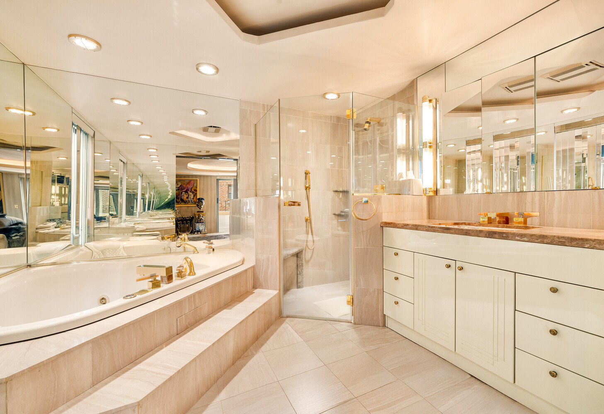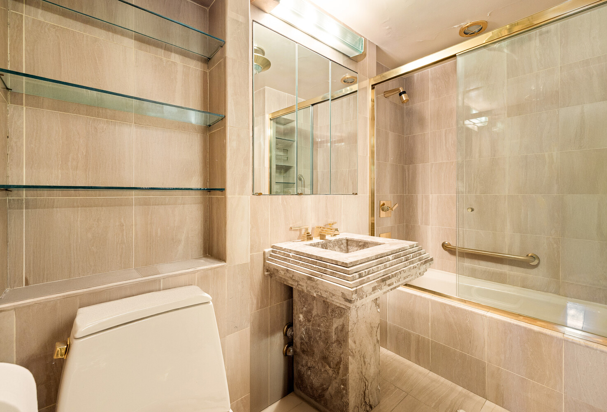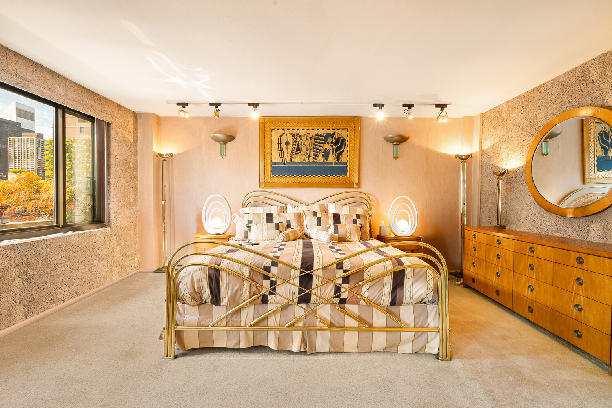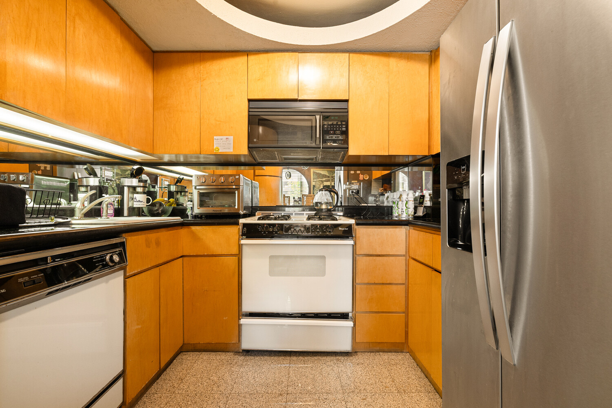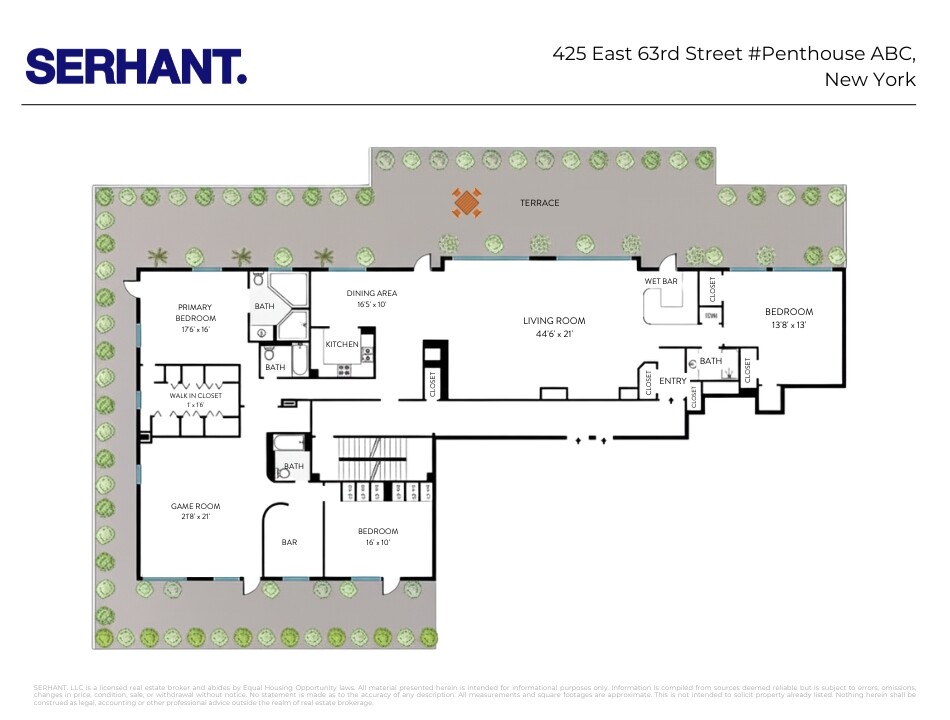

Description
Condo Rules No Board Interview Immediate Subletting NOT a Land Lease
An architectural masterpiece in the sky, this rare penthouse combination of three residences offers an extraordinary canvas for modern living. With every detail thoughtfully curated, the home itself feels like a work of art-where sweeping views, abundant natural light, and striking interiors converge to create a residence of remarkable beauty.
Spanning 2,725 square feet inside and encircled by a 1,295-square-foot wraparound terrace, the residence is as much an experience as it is a home. Three distinct living rooms and dens invite grand entertaining or intimate retreats, while three oversized bedrooms-with the flexibility to create up to five-redefine what it means to live expansively in Manhattan. Two full kitchens and a separate wet bar add both drama and practicality, making this home equally suited to large gatherings or quiet evenings in.
Throughout, custom-framed windows capture light from every direction-North, South, and East-while bespoke ceiling designs and tailored architectural details elevate each space with a sense of craftsmanship rarely found in modern residences. The views are panoramic and poetic: the shimmer of the East River, the rhythm of the skyline, and endless skies shifting with the city's energy.
The terrace frames the home with light and air while offering panoramic views of the river, skyline, and open skies. More than an extension of the interiors, it is an architectural feature that defines the residence-an elevated landscape in the heart of Manhattan.
The Royal York provides the perfect frame for such a residence. A full-service Condop with the freedom of condo rules, it offers no board interview, immediate subletting, and is not a land lease. Life here is supported by every amenity: a 24-hour doorman, concierge, fitness center, bike room, storage, garage parking, discounted cable and internet, and half an acre of landscaped gardens-rare breathing room in the heart of the city.
Condo Rules No Board Interview Immediate Subletting NOT a Land Lease
An architectural masterpiece in the sky, this rare penthouse combination of three residences offers an extraordinary canvas for modern living. With every detail thoughtfully curated, the home itself feels like a work of art-where sweeping views, abundant natural light, and striking interiors converge to create a residence of remarkable beauty.
Spanning 2,725 square feet inside and encircled by a 1,295-square-foot wraparound terrace, the residence is as much an experience as it is a home. Three distinct living rooms and dens invite grand entertaining or intimate retreats, while three oversized bedrooms-with the flexibility to create up to five-redefine what it means to live expansively in Manhattan. Two full kitchens and a separate wet bar add both drama and practicality, making this home equally suited to large gatherings or quiet evenings in.
Throughout, custom-framed windows capture light from every direction-North, South, and East-while bespoke ceiling designs and tailored architectural details elevate each space with a sense of craftsmanship rarely found in modern residences. The views are panoramic and poetic: the shimmer of the East River, the rhythm of the skyline, and endless skies shifting with the city's energy.
The terrace frames the home with light and air while offering panoramic views of the river, skyline, and open skies. More than an extension of the interiors, it is an architectural feature that defines the residence-an elevated landscape in the heart of Manhattan.
The Royal York provides the perfect frame for such a residence. A full-service Condop with the freedom of condo rules, it offers no board interview, immediate subletting, and is not a land lease. Life here is supported by every amenity: a 24-hour doorman, concierge, fitness center, bike room, storage, garage parking, discounted cable and internet, and half an acre of landscaped gardens-rare breathing room in the heart of the city.
Features

Building Details
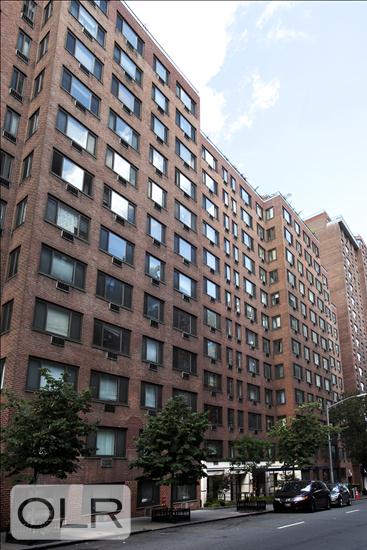
Building Amenities
Building Statistics
$ 1,036 APPSF
Closed Sales Data [Last 12 Months]

Contact
Michael Segerman
Principal
Mortgage Calculator

.jpg)
