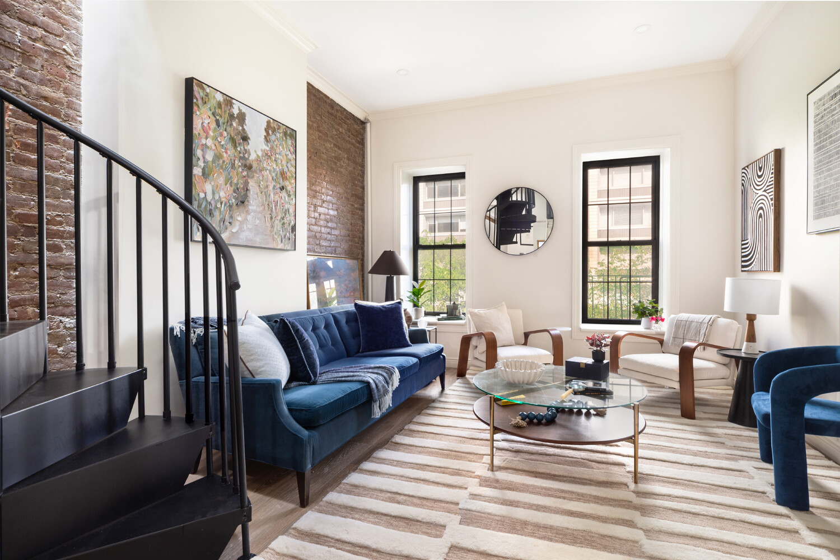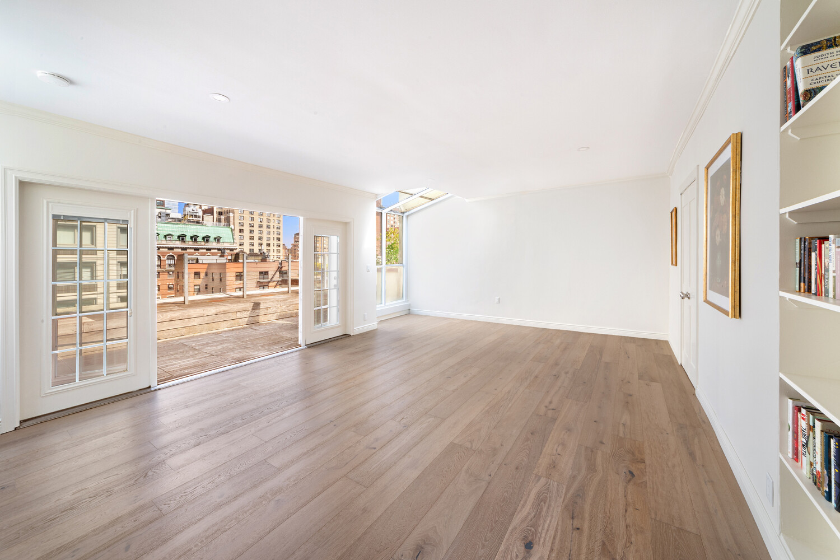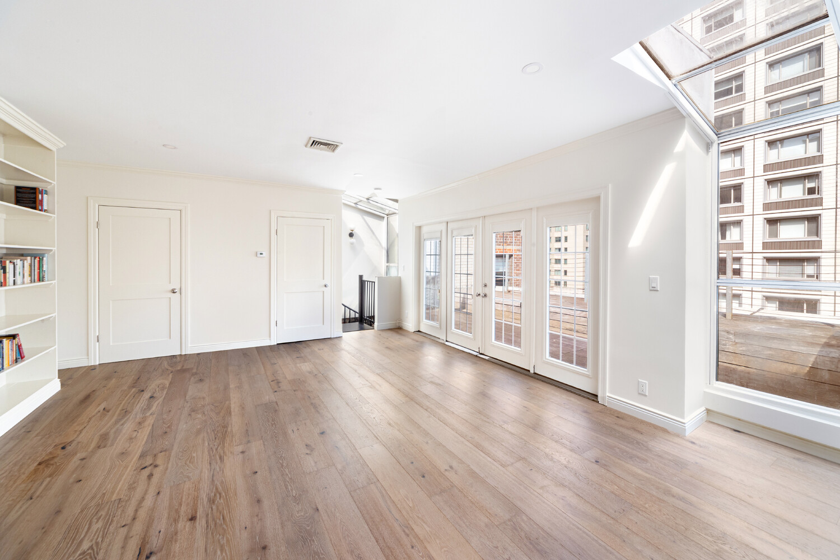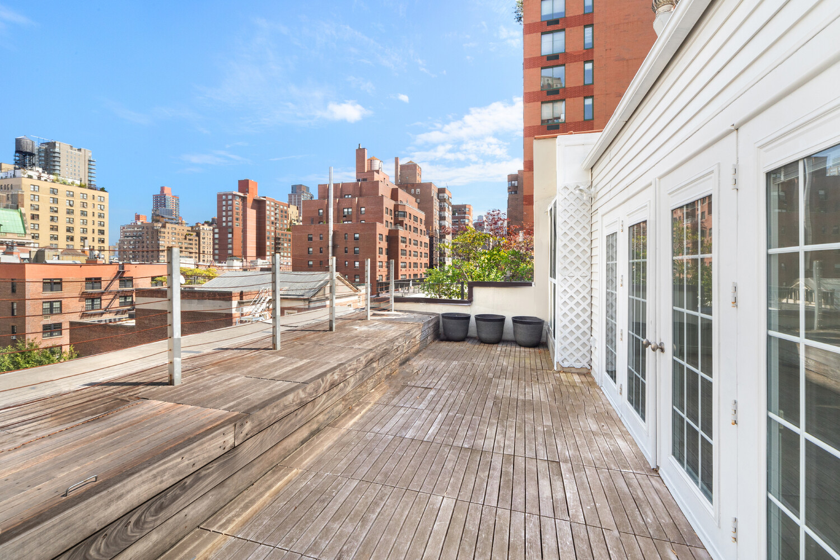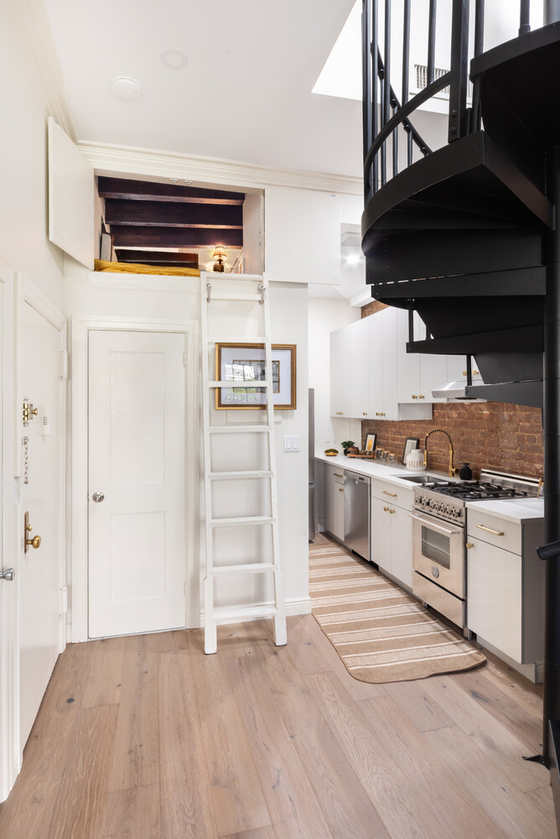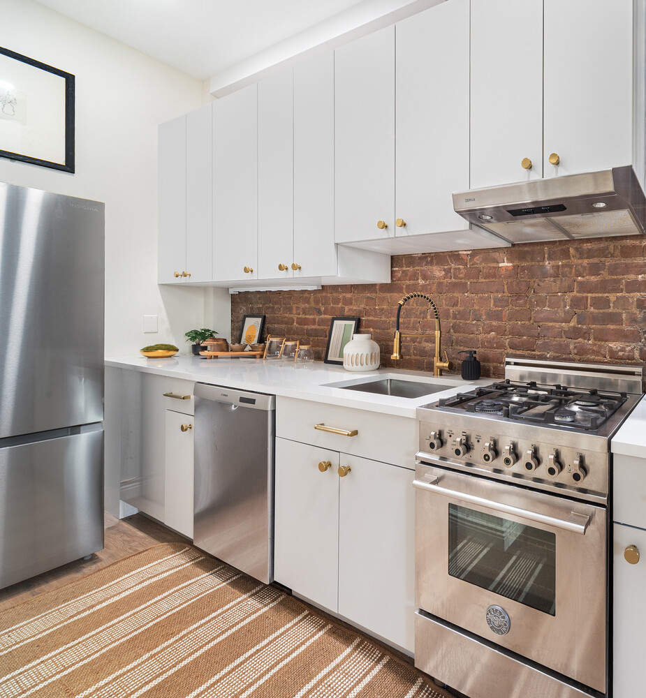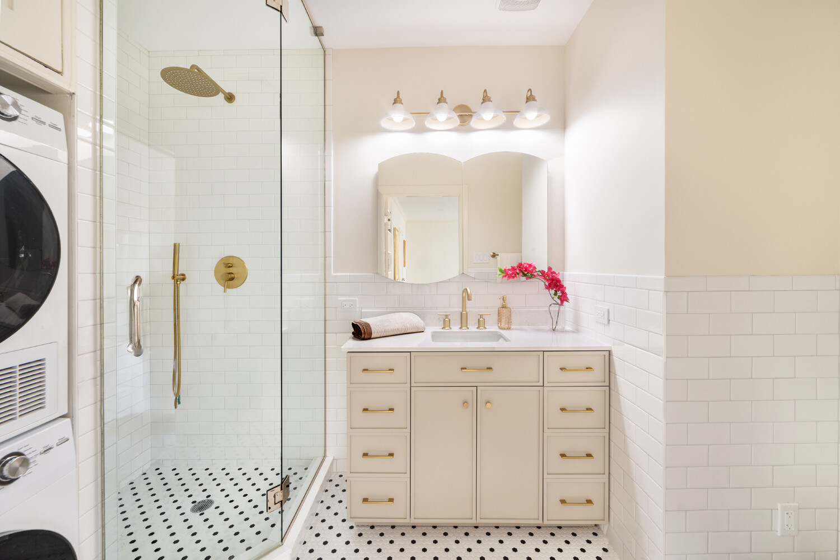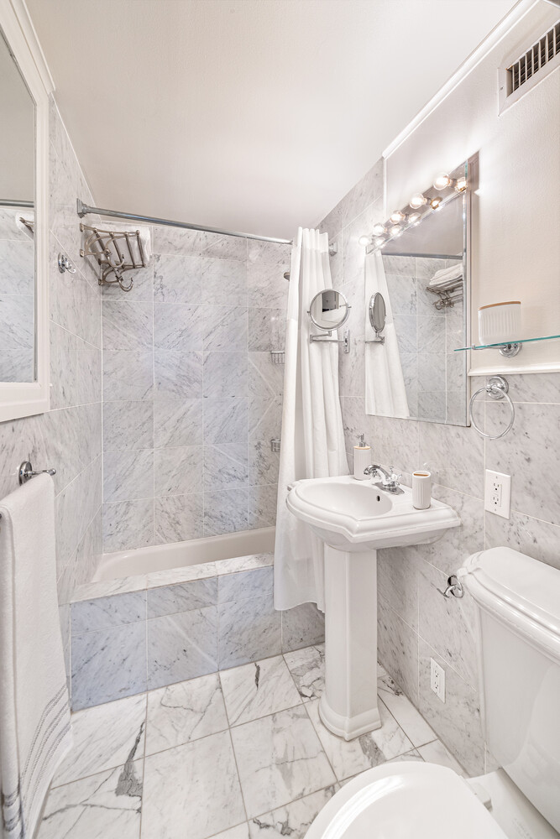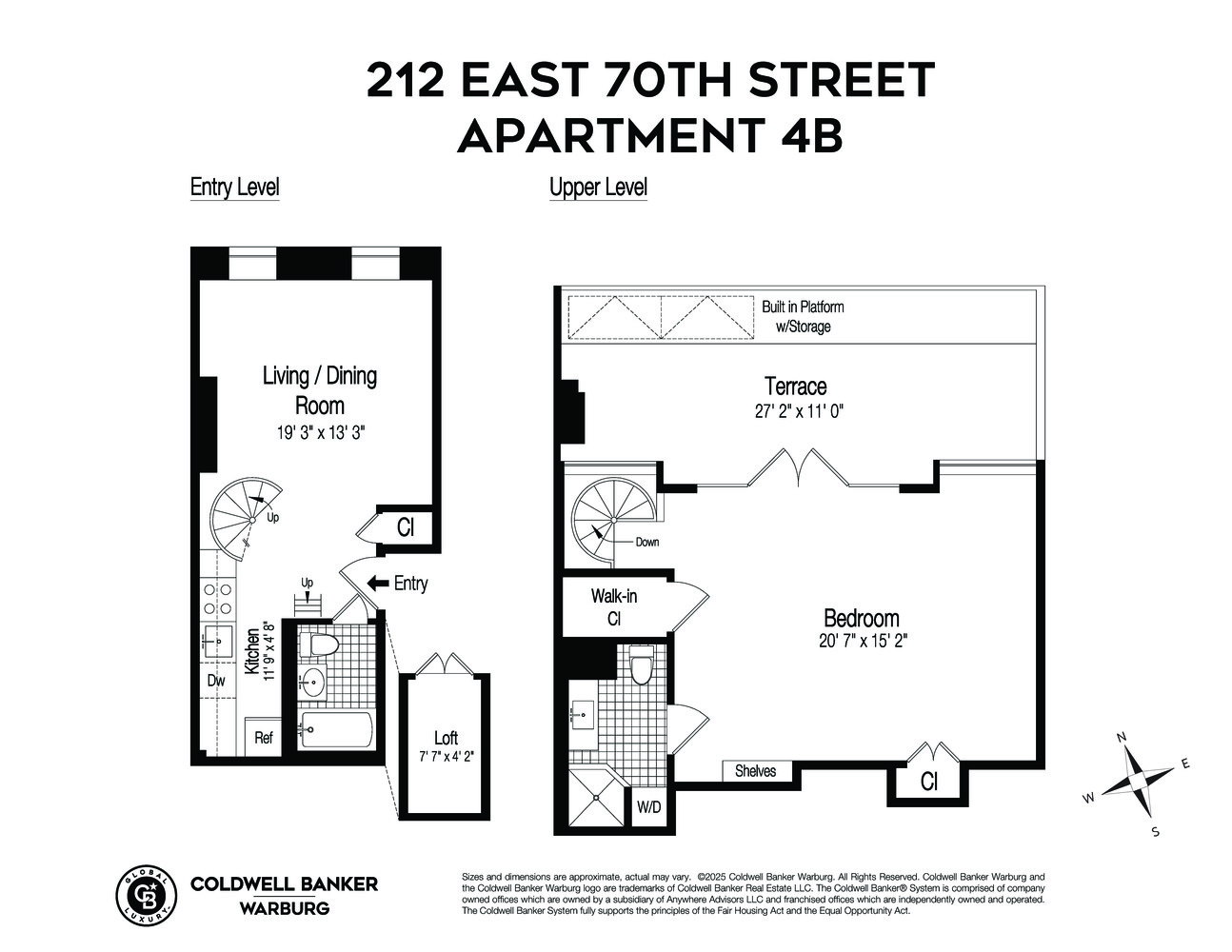

Description
Renovated Duplex with Private Roof Deck
This beautifully renovated, sun-filled one-bedroom duplex with a 300 sq. ft. private terrace combines modern upgrades with classic townhouse charm. Located three flights up in a well-maintained condominium walk-up, the home enjoys privacy, abundant light, and open city views.
Main Level
The inviting living room features exposed brick walls, oversized north-facing windows with open views, and recessed lighting. A sleek, fully renovated kitchen is outfitted with custom white cabinetry, brass hardware, quartz countertops, and stainless-steel appliances, including a Bertazzoni gas range. A striking black spiral staircase serves as both a design focal point and a functional connection to the upper level. Completing this floor is a full bathroom, finished with marble tile from floor to ceiling.
Upper Level
Flooded with natural light from a dramatic skylight, the upper level showcases wide-plank wood flooring, central air, and French doors that open to the private terrace. The expansive bedroom suite includes built-in bookshelves, open north-facing views, and enough space for a home office or sitting area. The spa-like en suite bathroom features a glass-enclosed walk-in shower, subway tile walls, patterned mosaic floors, a quartz-topped vanity with generous storage, and polished brass fixtures.
Additional Features
This thoughtfully renovated home includes central air, a stacked washer/dryer, ample closet space, and a cozy built-in loft on the main floor-large enough for a full-size mattress and accessed by a custom ladder.
Private Terrace
The 300 sq. ft. terrace offers open north-facing views, built-in storage, and generous room for lounging or entertaining, creating a true urban retreat.
With its seamless indoor-outdoor flow and high-quality renovations, this duplex is a rare opportunity in the heart of the Upper East Side.
Set on a tree-lined street in the heart of Manhattan's Upper East Side, this charming prewar brownstone offers both character and convenience. The building features remote intercom access, low monthly common charges, and flexible ownership policies, including unlimited subleasing and pied-à-terre use.
Ideally located a few blocks from the Q train, close to the 6 train at Hunter College, and with easy access to uptown, downtown, and crosstown buses, residents enjoy effortless transportation options. The neighborhood is also home to some of the Upper East Side's most popular shops and restaurants, including Citarella, Gracious Home, and the new Target. Pets are welcome.
Renovated Duplex with Private Roof Deck
This beautifully renovated, sun-filled one-bedroom duplex with a 300 sq. ft. private terrace combines modern upgrades with classic townhouse charm. Located three flights up in a well-maintained condominium walk-up, the home enjoys privacy, abundant light, and open city views.
Main Level
The inviting living room features exposed brick walls, oversized north-facing windows with open views, and recessed lighting. A sleek, fully renovated kitchen is outfitted with custom white cabinetry, brass hardware, quartz countertops, and stainless-steel appliances, including a Bertazzoni gas range. A striking black spiral staircase serves as both a design focal point and a functional connection to the upper level. Completing this floor is a full bathroom, finished with marble tile from floor to ceiling.
Upper Level
Flooded with natural light from a dramatic skylight, the upper level showcases wide-plank wood flooring, central air, and French doors that open to the private terrace. The expansive bedroom suite includes built-in bookshelves, open north-facing views, and enough space for a home office or sitting area. The spa-like en suite bathroom features a glass-enclosed walk-in shower, subway tile walls, patterned mosaic floors, a quartz-topped vanity with generous storage, and polished brass fixtures.
Additional Features
This thoughtfully renovated home includes central air, a stacked washer/dryer, ample closet space, and a cozy built-in loft on the main floor-large enough for a full-size mattress and accessed by a custom ladder.
Private Terrace
The 300 sq. ft. terrace offers open north-facing views, built-in storage, and generous room for lounging or entertaining, creating a true urban retreat.
With its seamless indoor-outdoor flow and high-quality renovations, this duplex is a rare opportunity in the heart of the Upper East Side.
Set on a tree-lined street in the heart of Manhattan's Upper East Side, this charming prewar brownstone offers both character and convenience. The building features remote intercom access, low monthly common charges, and flexible ownership policies, including unlimited subleasing and pied-à-terre use.
Ideally located a few blocks from the Q train, close to the 6 train at Hunter College, and with easy access to uptown, downtown, and crosstown buses, residents enjoy effortless transportation options. The neighborhood is also home to some of the Upper East Side's most popular shops and restaurants, including Citarella, Gracious Home, and the new Target. Pets are welcome.
Features

Building Details
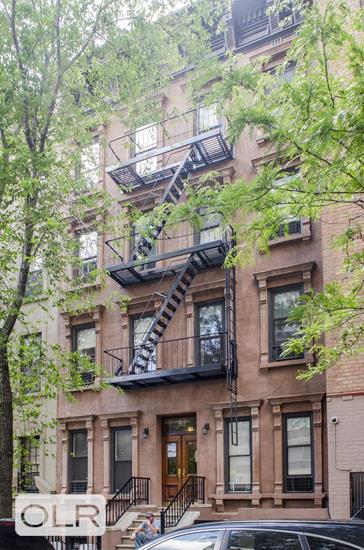
Building Statistics
$ 1,322 APPSF
Closed Sales Data [Last 12 Months]

Contact
Michael Segerman
Principal
Mortgage Calculator

