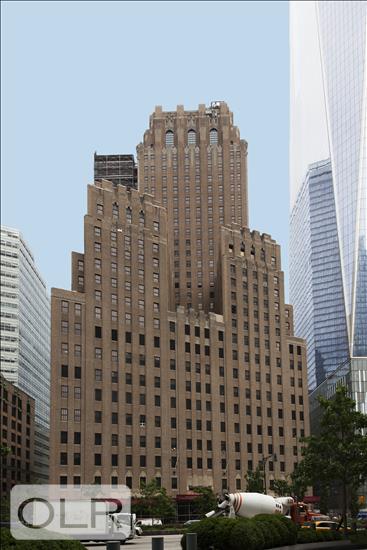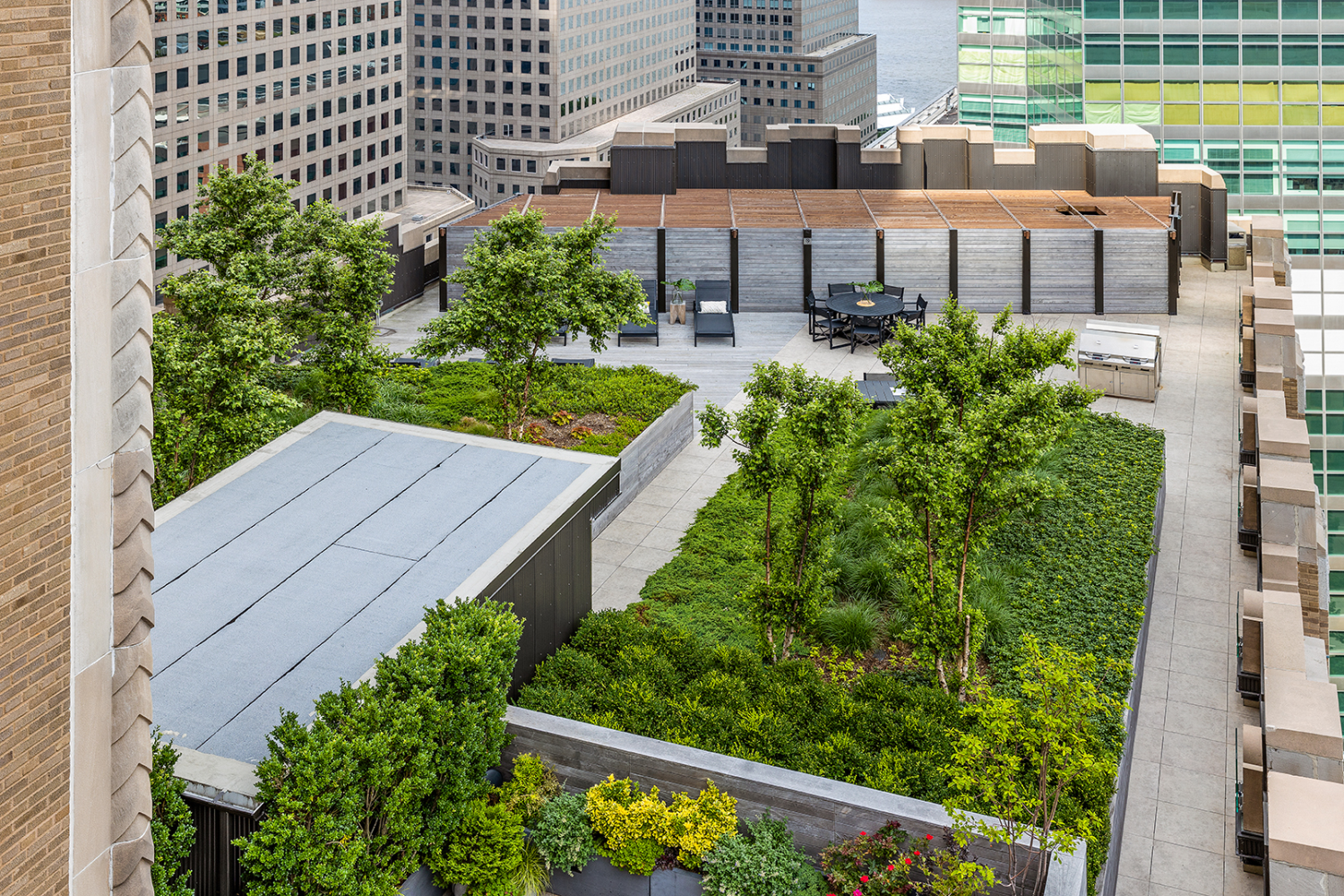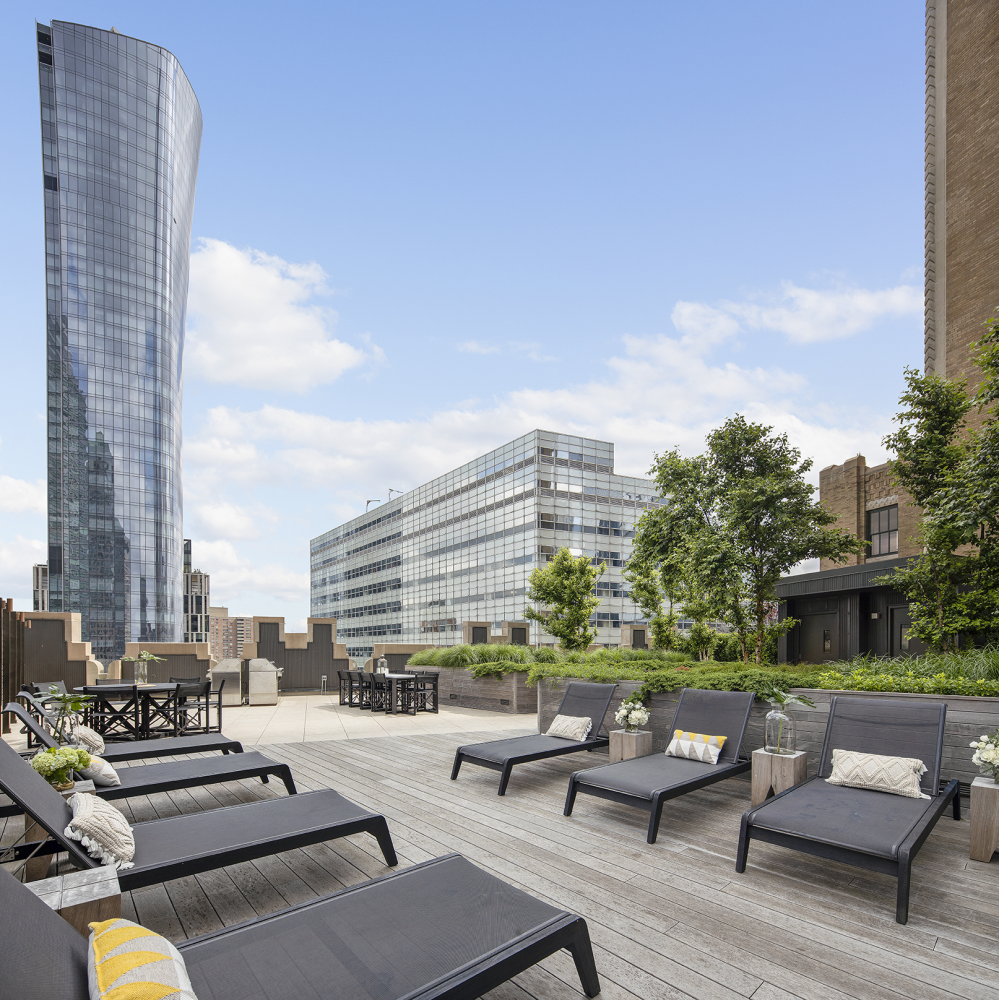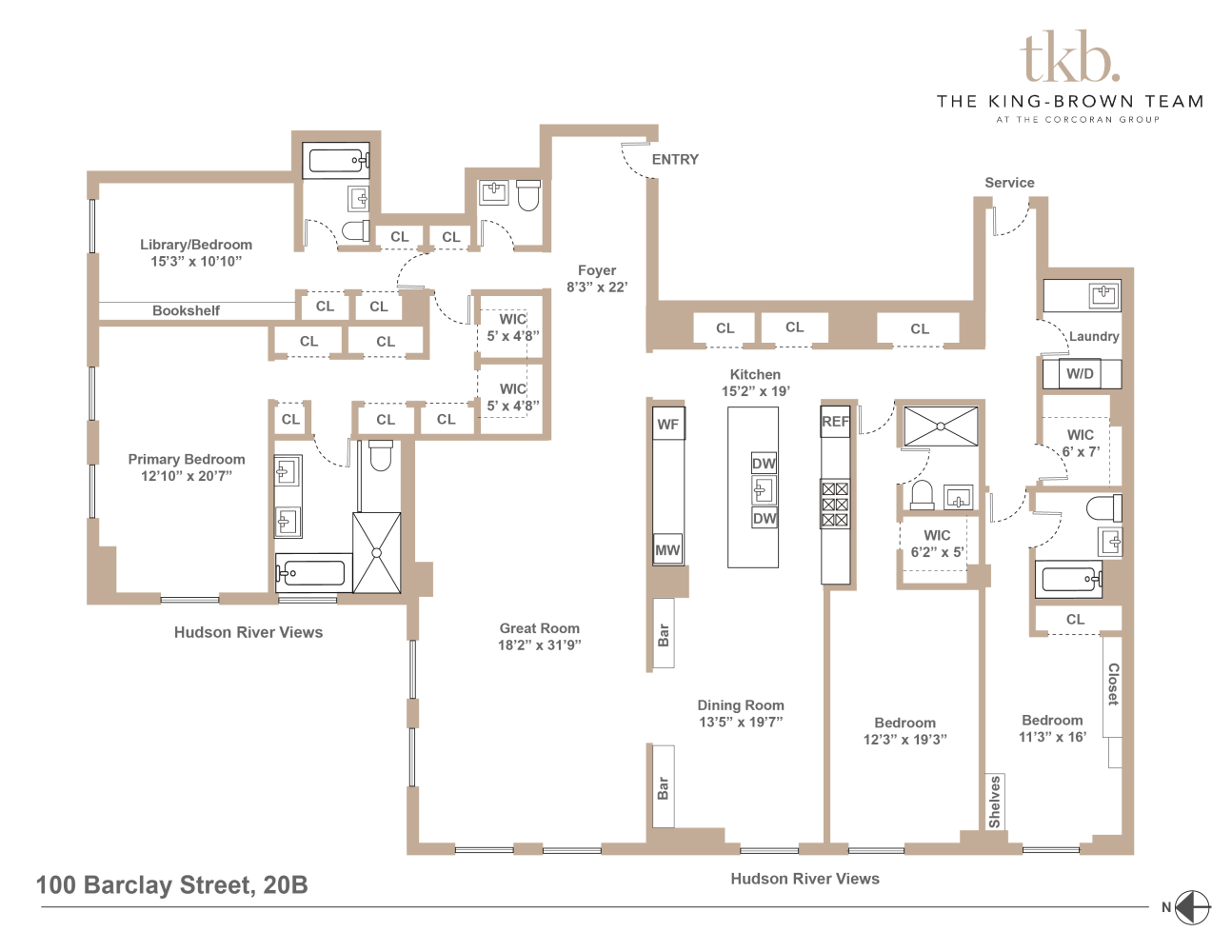
$ 8,695,000
Active
Status
6
Rooms
4
Bedrooms
4.5
Bathrooms
$ 6,733
Real Estate Taxes
[Monthly]
$ 5,870
Common Charges [Monthly]
90%
Financing Allowed

Description
Residence 20B at One Hundred Barclay is an impeccably designed 4-bedroom + office, 4.5-bath loft encompassing 3,665 square feet of thoughtfully curated living space and by AD recognized Nicole R. Fisher from BNR Interiors. With soaring 10-foot ceilings, oversized 7-foot casement windows, and 4-inch wide-plank white oak flooring throughout, this residence offers a grand sense of scale, abundant natural light, and sweeping views of the iconic New York City skyline and Hudson River.
A walnut-paneled entry door opens to a gracious foyer with herringbone floors that leads into an expansive great room with coveted open North and West exposures. The adjacent open chef's kitchen is a masterclass in design and functionality, featuring custom Oak cabinetry, antique brass hardware, Calacatta gold marble countertops and backsplash, and a generously sized island with seating for five. State-of-the-art appliances by Sub-Zero, Wolf, and Miele, along with a vented range hood, 2 dishwashers and garbage disposal, complete the space. Two bespoke built-in bars with antique mirrors flank the dining room and offer a refined setting for entertaining and enjoying the sunsets.
The luxurious primary suite is a private retreat featuring expansive closets and a spa-quality windowed bath adorned with polished Calacatta gold marble, a custom double vanity, separate water closet, a Waterworks deck-mounted soaking tub, and a glass-enclosed steam shower and radiant heated floors. Each secondary bedroom includes generous closet space and an en-suite bath finished with high-honed vanilla cream marble vanity tops, herringbone-patterned tile flooring, and crackle-glazed white ceramic wall tile.
Optimizing the utility of the home, there is a secondary entrance with mud room arrival, a spacious laundry room with LG washer and vented dryer, built-in cabinetry, and a utility sink. Enjoy an integrated Sonos sound system in the living/dining area and primary suite, a Nest multi-zone climate control system, and extensive recessed lighting on Lutron controls beautifully highlight art walls and the sophistication of the home. Custom millwork shelving and closets in the office and bedrooms, as well interior built-out closets throughout reflect an unparalleled attention to detail.
Designed by the legendary Ralph Walker in 1927 and reimagined in 2016, One Hundred Barclay offers over 40,000 square feet of carefully considered amenity spaces. Services and amenities include: 24-hour doorman and concierge, fitness center designed by The Wright Fit, an 82-foot lap pool with adjacent children's pool, spa and treatment rooms, billiards room, a club lounge with bar and dining room, four uniquely programmed outdoor terraces, enormous children's playroom, teen lounge, media lounge, wine tasting room and music practice rooms. A 71 SF storage room on the 14th floor and a 92-bottle wine locker in the temperature-controlled wine cellar on the 18th floor are included in the sale of this beautiful home.
A walnut-paneled entry door opens to a gracious foyer with herringbone floors that leads into an expansive great room with coveted open North and West exposures. The adjacent open chef's kitchen is a masterclass in design and functionality, featuring custom Oak cabinetry, antique brass hardware, Calacatta gold marble countertops and backsplash, and a generously sized island with seating for five. State-of-the-art appliances by Sub-Zero, Wolf, and Miele, along with a vented range hood, 2 dishwashers and garbage disposal, complete the space. Two bespoke built-in bars with antique mirrors flank the dining room and offer a refined setting for entertaining and enjoying the sunsets.
The luxurious primary suite is a private retreat featuring expansive closets and a spa-quality windowed bath adorned with polished Calacatta gold marble, a custom double vanity, separate water closet, a Waterworks deck-mounted soaking tub, and a glass-enclosed steam shower and radiant heated floors. Each secondary bedroom includes generous closet space and an en-suite bath finished with high-honed vanilla cream marble vanity tops, herringbone-patterned tile flooring, and crackle-glazed white ceramic wall tile.
Optimizing the utility of the home, there is a secondary entrance with mud room arrival, a spacious laundry room with LG washer and vented dryer, built-in cabinetry, and a utility sink. Enjoy an integrated Sonos sound system in the living/dining area and primary suite, a Nest multi-zone climate control system, and extensive recessed lighting on Lutron controls beautifully highlight art walls and the sophistication of the home. Custom millwork shelving and closets in the office and bedrooms, as well interior built-out closets throughout reflect an unparalleled attention to detail.
Designed by the legendary Ralph Walker in 1927 and reimagined in 2016, One Hundred Barclay offers over 40,000 square feet of carefully considered amenity spaces. Services and amenities include: 24-hour doorman and concierge, fitness center designed by The Wright Fit, an 82-foot lap pool with adjacent children's pool, spa and treatment rooms, billiards room, a club lounge with bar and dining room, four uniquely programmed outdoor terraces, enormous children's playroom, teen lounge, media lounge, wine tasting room and music practice rooms. A 71 SF storage room on the 14th floor and a 92-bottle wine locker in the temperature-controlled wine cellar on the 18th floor are included in the sale of this beautiful home.
Residence 20B at One Hundred Barclay is an impeccably designed 4-bedroom + office, 4.5-bath loft encompassing 3,665 square feet of thoughtfully curated living space and by AD recognized Nicole R. Fisher from BNR Interiors. With soaring 10-foot ceilings, oversized 7-foot casement windows, and 4-inch wide-plank white oak flooring throughout, this residence offers a grand sense of scale, abundant natural light, and sweeping views of the iconic New York City skyline and Hudson River.
A walnut-paneled entry door opens to a gracious foyer with herringbone floors that leads into an expansive great room with coveted open North and West exposures. The adjacent open chef's kitchen is a masterclass in design and functionality, featuring custom Oak cabinetry, antique brass hardware, Calacatta gold marble countertops and backsplash, and a generously sized island with seating for five. State-of-the-art appliances by Sub-Zero, Wolf, and Miele, along with a vented range hood, 2 dishwashers and garbage disposal, complete the space. Two bespoke built-in bars with antique mirrors flank the dining room and offer a refined setting for entertaining and enjoying the sunsets.
The luxurious primary suite is a private retreat featuring expansive closets and a spa-quality windowed bath adorned with polished Calacatta gold marble, a custom double vanity, separate water closet, a Waterworks deck-mounted soaking tub, and a glass-enclosed steam shower and radiant heated floors. Each secondary bedroom includes generous closet space and an en-suite bath finished with high-honed vanilla cream marble vanity tops, herringbone-patterned tile flooring, and crackle-glazed white ceramic wall tile.
Optimizing the utility of the home, there is a secondary entrance with mud room arrival, a spacious laundry room with LG washer and vented dryer, built-in cabinetry, and a utility sink. Enjoy an integrated Sonos sound system in the living/dining area and primary suite, a Nest multi-zone climate control system, and extensive recessed lighting on Lutron controls beautifully highlight art walls and the sophistication of the home. Custom millwork shelving and closets in the office and bedrooms, as well interior built-out closets throughout reflect an unparalleled attention to detail.
Designed by the legendary Ralph Walker in 1927 and reimagined in 2016, One Hundred Barclay offers over 40,000 square feet of carefully considered amenity spaces. Services and amenities include: 24-hour doorman and concierge, fitness center designed by The Wright Fit, an 82-foot lap pool with adjacent children's pool, spa and treatment rooms, billiards room, a club lounge with bar and dining room, four uniquely programmed outdoor terraces, enormous children's playroom, teen lounge, media lounge, wine tasting room and music practice rooms. A 71 SF storage room on the 14th floor and a 92-bottle wine locker in the temperature-controlled wine cellar on the 18th floor are included in the sale of this beautiful home.
A walnut-paneled entry door opens to a gracious foyer with herringbone floors that leads into an expansive great room with coveted open North and West exposures. The adjacent open chef's kitchen is a masterclass in design and functionality, featuring custom Oak cabinetry, antique brass hardware, Calacatta gold marble countertops and backsplash, and a generously sized island with seating for five. State-of-the-art appliances by Sub-Zero, Wolf, and Miele, along with a vented range hood, 2 dishwashers and garbage disposal, complete the space. Two bespoke built-in bars with antique mirrors flank the dining room and offer a refined setting for entertaining and enjoying the sunsets.
The luxurious primary suite is a private retreat featuring expansive closets and a spa-quality windowed bath adorned with polished Calacatta gold marble, a custom double vanity, separate water closet, a Waterworks deck-mounted soaking tub, and a glass-enclosed steam shower and radiant heated floors. Each secondary bedroom includes generous closet space and an en-suite bath finished with high-honed vanilla cream marble vanity tops, herringbone-patterned tile flooring, and crackle-glazed white ceramic wall tile.
Optimizing the utility of the home, there is a secondary entrance with mud room arrival, a spacious laundry room with LG washer and vented dryer, built-in cabinetry, and a utility sink. Enjoy an integrated Sonos sound system in the living/dining area and primary suite, a Nest multi-zone climate control system, and extensive recessed lighting on Lutron controls beautifully highlight art walls and the sophistication of the home. Custom millwork shelving and closets in the office and bedrooms, as well interior built-out closets throughout reflect an unparalleled attention to detail.
Designed by the legendary Ralph Walker in 1927 and reimagined in 2016, One Hundred Barclay offers over 40,000 square feet of carefully considered amenity spaces. Services and amenities include: 24-hour doorman and concierge, fitness center designed by The Wright Fit, an 82-foot lap pool with adjacent children's pool, spa and treatment rooms, billiards room, a club lounge with bar and dining room, four uniquely programmed outdoor terraces, enormous children's playroom, teen lounge, media lounge, wine tasting room and music practice rooms. A 71 SF storage room on the 14th floor and a 92-bottle wine locker in the temperature-controlled wine cellar on the 18th floor are included in the sale of this beautiful home.
Listing Courtesy of Corcoran Group
Features
A/C [Central]
Washer / Dryer

Building Details

Condo
Ownership
High-Rise
Building Type
Full Service
Service Level
Elevator
Access
Pets Allowed
Pet Policy
84/7501
Block/Lot
Pre-War
Age
1927
Year Built
32/157
Floors/Apts
Building Amenities
Bike Room
Billiards Room
Cinema Room
Fitness Facility
Playroom
Pool
Private Storage
Roof Deck
Sauna
Spa Services
Steam Room
WiFi
Wine Cellar
Building Statistics
$ 1,915 APPSF
Closed Sales Data [Last 12 Months]

Contact
Michael Segerman
License
Licensed As: Michael Segerman
Principal
Mortgage Calculator

This information is not verified for authenticity or accuracy and is not guaranteed and may not reflect all real estate activity in the market.
©2025 REBNY Listing Service, Inc. All rights reserved.
Additional building data provided by On-Line Residential [OLR].
All information furnished regarding property for sale, rental or financing is from sources deemed reliable, but no warranty or representation is made as to the accuracy thereof and same is submitted subject to errors, omissions, change of price, rental or other conditions, prior sale, lease or financing or withdrawal without notice. All dimensions are approximate. For exact dimensions, you must hire your own architect or engineer.
Listing ID: 1456376

















