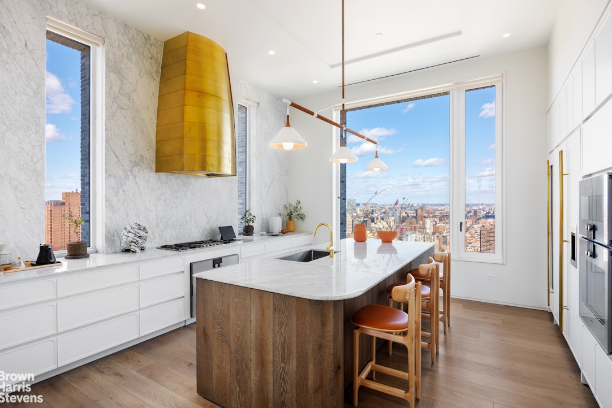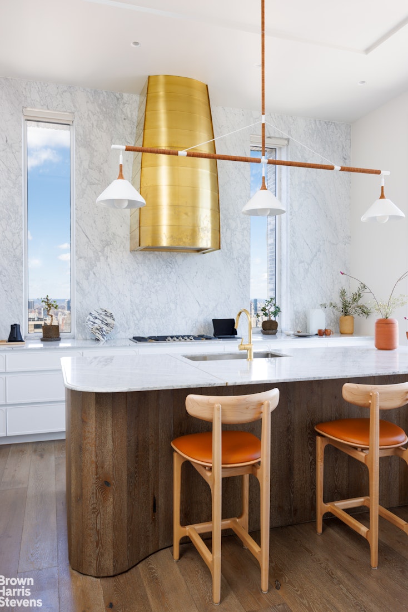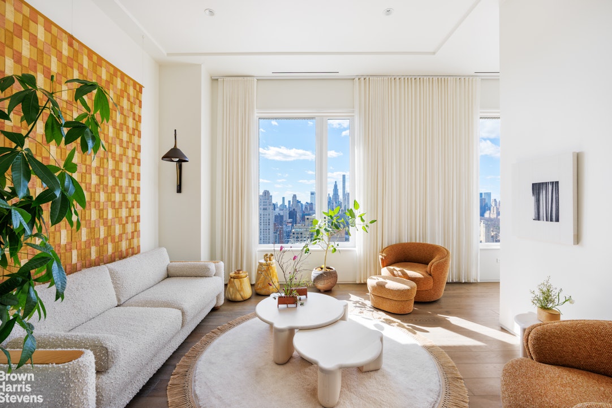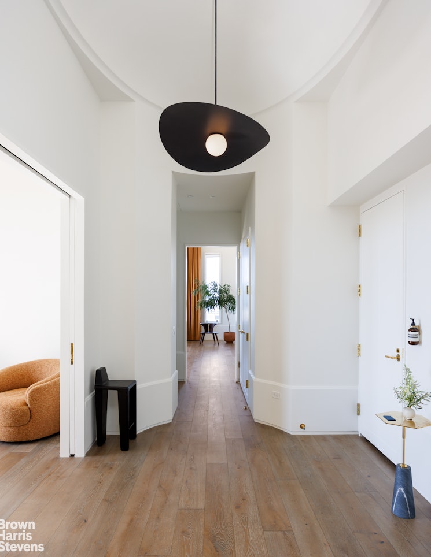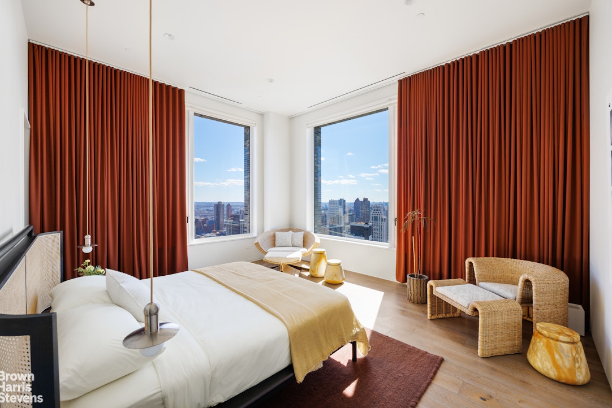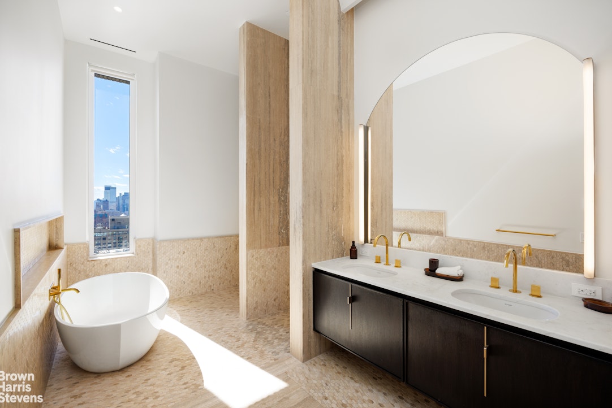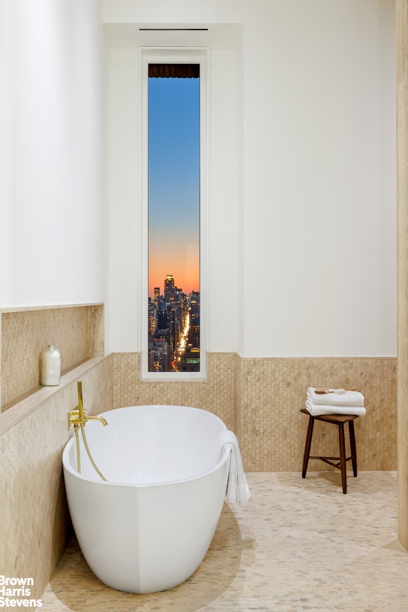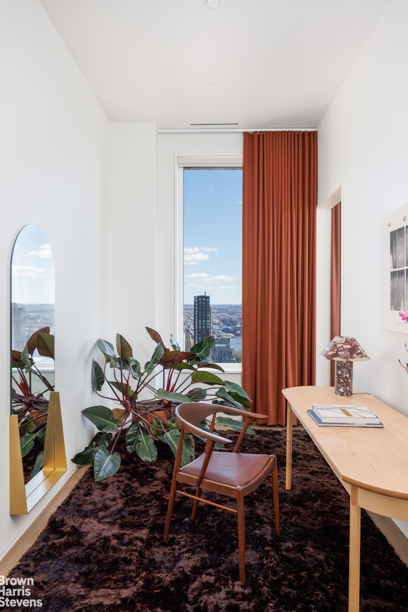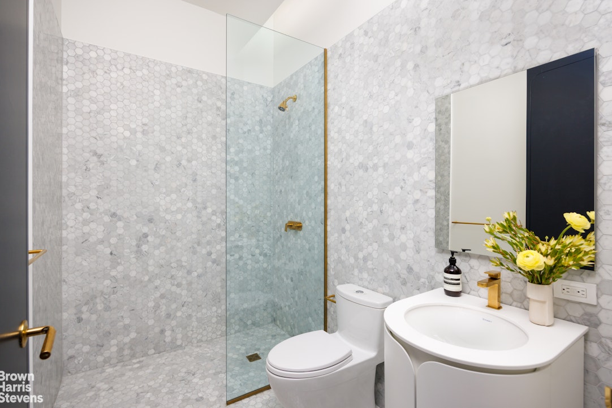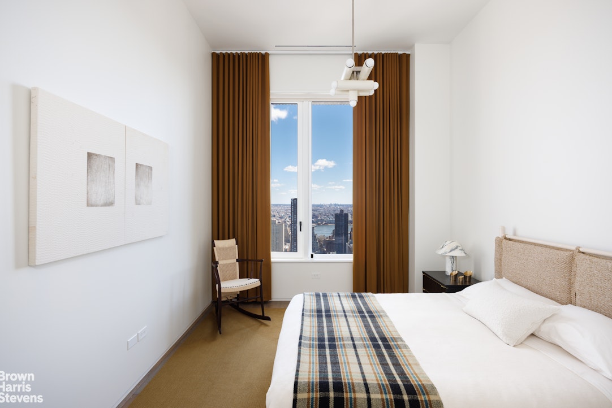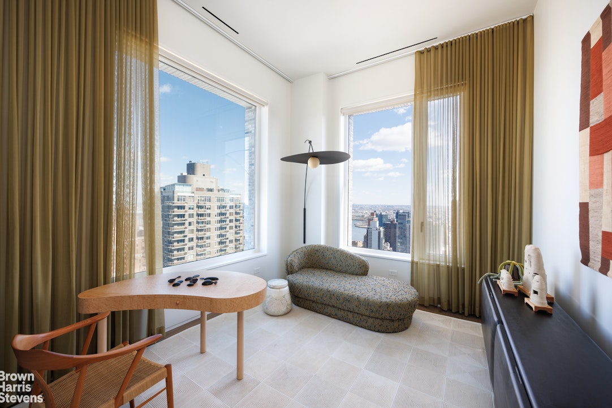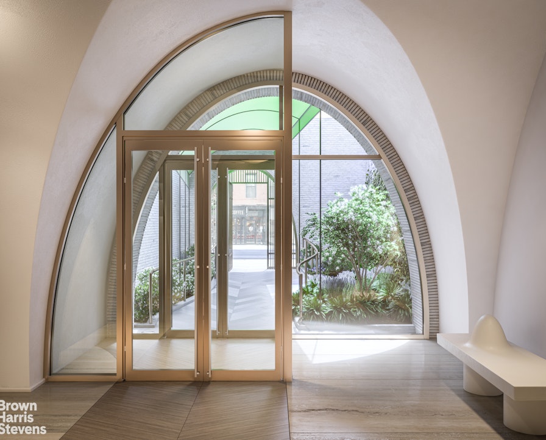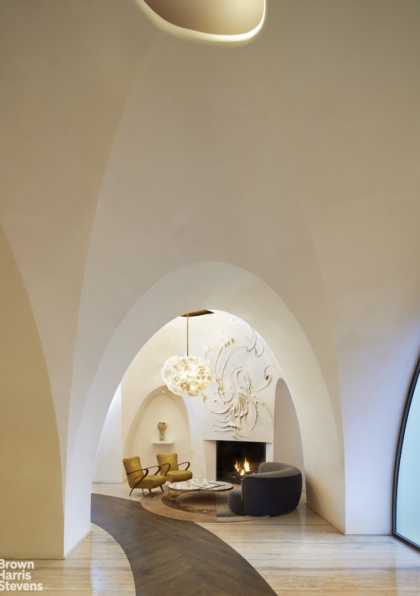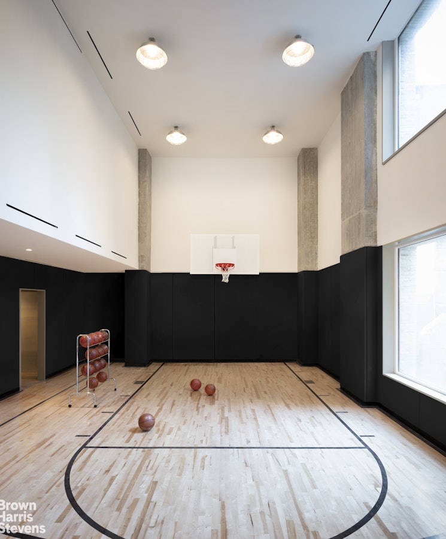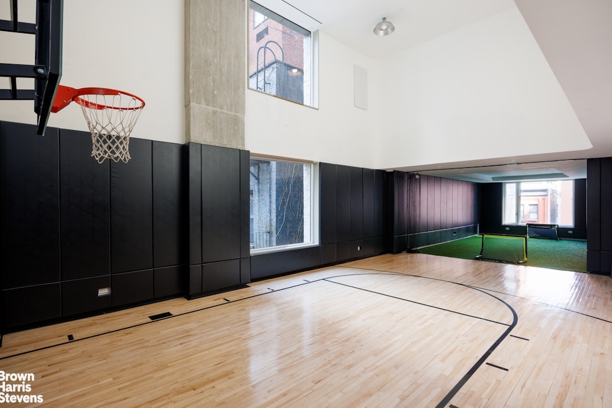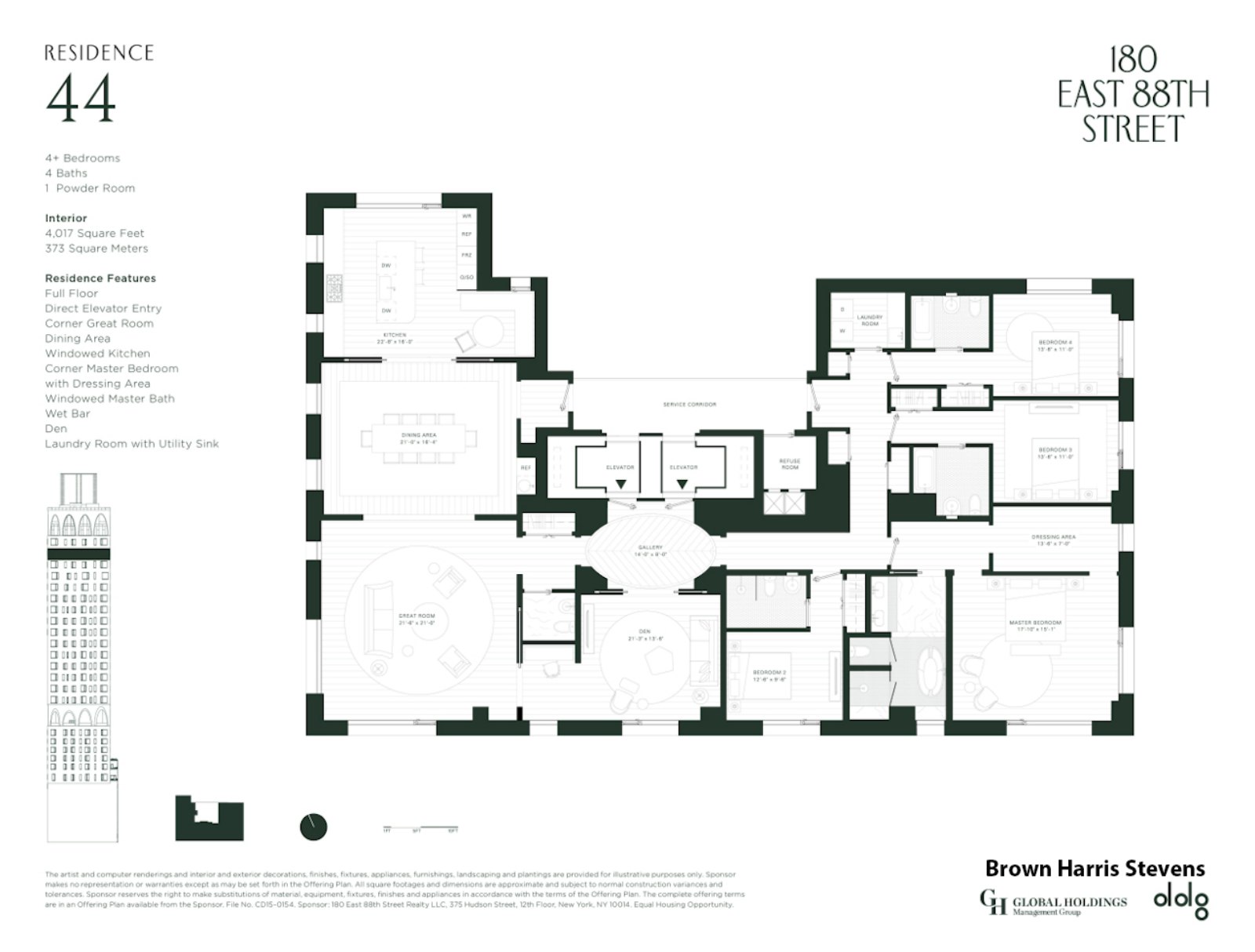
New This Week
$ 13,850,000
Active
Status
9
Rooms
4
Bedrooms
4.5
Bathrooms
$ 7,338
Real Estate Taxes
[Monthly]
$ 8,751
Common Charges [Monthly]
80%
Financing Allowed

Description
The MOST incredible views and windows in the prettiest NEW condo on the Upper East Side!
Soaring 403" over Manhattan, Penthouse 44 at 180 East 88th Street offers sweeping views in all directions. Measuring at over 4,000 square feet, this 4-5 bedroom, four and one half bathroom full floor home boasts 14 foot ceilings, and Central Park, Skyline, East River and beyond views from every oversized Albertini Italian tilt and turn window.
The elevator opens up directly into the elliptical entry gallery. The corner living room faces West over Central Park, and South with views of the entire Midtown skyline. The living room is open to the formal dining room with wet bar, creating a grand entertainment space. A powder room with Fantini fixtures services guests.
The kitchen was meticulously designed by Molteni & C Dada for DDG, featuring custom white lacquered cabinetry, honed statuario marble slab countertops and backsplash with brass inlays, layered bronze-clad hood, stone-crafted kitchen island, Fantini fixtures in natural brass, and a full suite of Gaggenau appliances. The large eat-in area is perfect for casual dining for up to 8 people, and the kitchen can be opened to the dining room or closed off with pocket doors.
The primary suite occupies the South East corner with stunning views from the bedroom, bathroom and windowed dressing room. The spa-like primary bathroom has a deep soaking tub, mosaic-accented walls and flooring, oak cabinetry with undermount Duravit sinks and honed Bianco Grigio marble countertop, Fantini fixtures in natural brass, a rain shower, and radiant heat floors.
Three secondary bedrooms all enjoy open views and en-suite bathrooms are adorned with hexagonal Carrara marble mosaic tiles and Fantini fixtures. The den off the living room is perfect for an intimate movie night, or it can be converted to a 5th bedroom or home office. The bedroom wing is completed with a laundry room with side by side LG washer/dryer and a sink.
There are 7.5 inch wide Austrian white oak floors throughout, custom wainscoting with baseboard reveals, classic picture rails, solid wood interior doors, coved plaster ceilings, and multiple zones of air conditioning. There are also 2 service entrances to the apartment, one near the kitchen and one near the laundry room. They are connected by a back hallway, which is a private "mudroom" like space for the home.
180 East 88th Street is an intimate luxury condominium in Carnegie Hill neighborhood of the Upper East Side with eight floors of amenities including a 24-hr concierge/doorman, fitness & yoga studio, residents" lounge with catering kitchen, game room, children's playroom, basketball court and soccer pitch. Storage, bike racks and wine storage lockers are available for purchase.
Sponsor reserves the right to make changes in accordance with the Offering Plan. The complete offering terms are in an Offering Plan available from the Sponsor. File No. CD15-0154. Sponsor: 180 East 88th Street Realty LLC, 501 Madison Avenue, Suite 1403, New York, NY 10022. Equal Housing Opportunity.
Soaring 403" over Manhattan, Penthouse 44 at 180 East 88th Street offers sweeping views in all directions. Measuring at over 4,000 square feet, this 4-5 bedroom, four and one half bathroom full floor home boasts 14 foot ceilings, and Central Park, Skyline, East River and beyond views from every oversized Albertini Italian tilt and turn window.
The elevator opens up directly into the elliptical entry gallery. The corner living room faces West over Central Park, and South with views of the entire Midtown skyline. The living room is open to the formal dining room with wet bar, creating a grand entertainment space. A powder room with Fantini fixtures services guests.
The kitchen was meticulously designed by Molteni & C Dada for DDG, featuring custom white lacquered cabinetry, honed statuario marble slab countertops and backsplash with brass inlays, layered bronze-clad hood, stone-crafted kitchen island, Fantini fixtures in natural brass, and a full suite of Gaggenau appliances. The large eat-in area is perfect for casual dining for up to 8 people, and the kitchen can be opened to the dining room or closed off with pocket doors.
The primary suite occupies the South East corner with stunning views from the bedroom, bathroom and windowed dressing room. The spa-like primary bathroom has a deep soaking tub, mosaic-accented walls and flooring, oak cabinetry with undermount Duravit sinks and honed Bianco Grigio marble countertop, Fantini fixtures in natural brass, a rain shower, and radiant heat floors.
Three secondary bedrooms all enjoy open views and en-suite bathrooms are adorned with hexagonal Carrara marble mosaic tiles and Fantini fixtures. The den off the living room is perfect for an intimate movie night, or it can be converted to a 5th bedroom or home office. The bedroom wing is completed with a laundry room with side by side LG washer/dryer and a sink.
There are 7.5 inch wide Austrian white oak floors throughout, custom wainscoting with baseboard reveals, classic picture rails, solid wood interior doors, coved plaster ceilings, and multiple zones of air conditioning. There are also 2 service entrances to the apartment, one near the kitchen and one near the laundry room. They are connected by a back hallway, which is a private "mudroom" like space for the home.
180 East 88th Street is an intimate luxury condominium in Carnegie Hill neighborhood of the Upper East Side with eight floors of amenities including a 24-hr concierge/doorman, fitness & yoga studio, residents" lounge with catering kitchen, game room, children's playroom, basketball court and soccer pitch. Storage, bike racks and wine storage lockers are available for purchase.
Sponsor reserves the right to make changes in accordance with the Offering Plan. The complete offering terms are in an Offering Plan available from the Sponsor. File No. CD15-0154. Sponsor: 180 East 88th Street Realty LLC, 501 Madison Avenue, Suite 1403, New York, NY 10022. Equal Housing Opportunity.
The MOST incredible views and windows in the prettiest NEW condo on the Upper East Side!
Soaring 403" over Manhattan, Penthouse 44 at 180 East 88th Street offers sweeping views in all directions. Measuring at over 4,000 square feet, this 4-5 bedroom, four and one half bathroom full floor home boasts 14 foot ceilings, and Central Park, Skyline, East River and beyond views from every oversized Albertini Italian tilt and turn window.
The elevator opens up directly into the elliptical entry gallery. The corner living room faces West over Central Park, and South with views of the entire Midtown skyline. The living room is open to the formal dining room with wet bar, creating a grand entertainment space. A powder room with Fantini fixtures services guests.
The kitchen was meticulously designed by Molteni & C Dada for DDG, featuring custom white lacquered cabinetry, honed statuario marble slab countertops and backsplash with brass inlays, layered bronze-clad hood, stone-crafted kitchen island, Fantini fixtures in natural brass, and a full suite of Gaggenau appliances. The large eat-in area is perfect for casual dining for up to 8 people, and the kitchen can be opened to the dining room or closed off with pocket doors.
The primary suite occupies the South East corner with stunning views from the bedroom, bathroom and windowed dressing room. The spa-like primary bathroom has a deep soaking tub, mosaic-accented walls and flooring, oak cabinetry with undermount Duravit sinks and honed Bianco Grigio marble countertop, Fantini fixtures in natural brass, a rain shower, and radiant heat floors.
Three secondary bedrooms all enjoy open views and en-suite bathrooms are adorned with hexagonal Carrara marble mosaic tiles and Fantini fixtures. The den off the living room is perfect for an intimate movie night, or it can be converted to a 5th bedroom or home office. The bedroom wing is completed with a laundry room with side by side LG washer/dryer and a sink.
There are 7.5 inch wide Austrian white oak floors throughout, custom wainscoting with baseboard reveals, classic picture rails, solid wood interior doors, coved plaster ceilings, and multiple zones of air conditioning. There are also 2 service entrances to the apartment, one near the kitchen and one near the laundry room. They are connected by a back hallway, which is a private "mudroom" like space for the home.
180 East 88th Street is an intimate luxury condominium in Carnegie Hill neighborhood of the Upper East Side with eight floors of amenities including a 24-hr concierge/doorman, fitness & yoga studio, residents" lounge with catering kitchen, game room, children's playroom, basketball court and soccer pitch. Storage, bike racks and wine storage lockers are available for purchase.
Sponsor reserves the right to make changes in accordance with the Offering Plan. The complete offering terms are in an Offering Plan available from the Sponsor. File No. CD15-0154. Sponsor: 180 East 88th Street Realty LLC, 501 Madison Avenue, Suite 1403, New York, NY 10022. Equal Housing Opportunity.
Soaring 403" over Manhattan, Penthouse 44 at 180 East 88th Street offers sweeping views in all directions. Measuring at over 4,000 square feet, this 4-5 bedroom, four and one half bathroom full floor home boasts 14 foot ceilings, and Central Park, Skyline, East River and beyond views from every oversized Albertini Italian tilt and turn window.
The elevator opens up directly into the elliptical entry gallery. The corner living room faces West over Central Park, and South with views of the entire Midtown skyline. The living room is open to the formal dining room with wet bar, creating a grand entertainment space. A powder room with Fantini fixtures services guests.
The kitchen was meticulously designed by Molteni & C Dada for DDG, featuring custom white lacquered cabinetry, honed statuario marble slab countertops and backsplash with brass inlays, layered bronze-clad hood, stone-crafted kitchen island, Fantini fixtures in natural brass, and a full suite of Gaggenau appliances. The large eat-in area is perfect for casual dining for up to 8 people, and the kitchen can be opened to the dining room or closed off with pocket doors.
The primary suite occupies the South East corner with stunning views from the bedroom, bathroom and windowed dressing room. The spa-like primary bathroom has a deep soaking tub, mosaic-accented walls and flooring, oak cabinetry with undermount Duravit sinks and honed Bianco Grigio marble countertop, Fantini fixtures in natural brass, a rain shower, and radiant heat floors.
Three secondary bedrooms all enjoy open views and en-suite bathrooms are adorned with hexagonal Carrara marble mosaic tiles and Fantini fixtures. The den off the living room is perfect for an intimate movie night, or it can be converted to a 5th bedroom or home office. The bedroom wing is completed with a laundry room with side by side LG washer/dryer and a sink.
There are 7.5 inch wide Austrian white oak floors throughout, custom wainscoting with baseboard reveals, classic picture rails, solid wood interior doors, coved plaster ceilings, and multiple zones of air conditioning. There are also 2 service entrances to the apartment, one near the kitchen and one near the laundry room. They are connected by a back hallway, which is a private "mudroom" like space for the home.
180 East 88th Street is an intimate luxury condominium in Carnegie Hill neighborhood of the Upper East Side with eight floors of amenities including a 24-hr concierge/doorman, fitness & yoga studio, residents" lounge with catering kitchen, game room, children's playroom, basketball court and soccer pitch. Storage, bike racks and wine storage lockers are available for purchase.
Sponsor reserves the right to make changes in accordance with the Offering Plan. The complete offering terms are in an Offering Plan available from the Sponsor. File No. CD15-0154. Sponsor: 180 East 88th Street Realty LLC, 501 Madison Avenue, Suite 1403, New York, NY 10022. Equal Housing Opportunity.
Listing Courtesy of Brown Harris Stevens Residential Sales LLC
Features
A/C [Central]
Washer / Dryer

Building Details
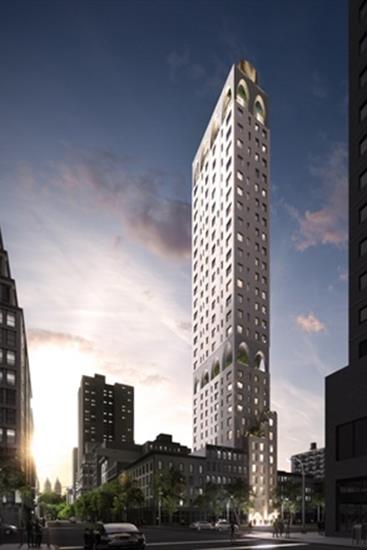
Condo
Ownership
High-Rise
Building Type
Concierge
Service Level
Elevator
Access
Pets Allowed
Pet Policy
1516/7503
Block/Lot
Post-War
Age
2018
Year Built
50/48
Floors/Apts
Building Amenities
Basketball Court
Bike Room
Facility Kitchen
Fitness Facility
Playroom
Private Storage
Wine Cellar
Building Statistics
$ 2,865 APPSF
Closed Sales Data [Last 12 Months]

Contact
Michael Segerman
License
Licensed As: Michael Segerman
Principal
Mortgage Calculator

This information is not verified for authenticity or accuracy and is not guaranteed and may not reflect all real estate activity in the market.
©2025 REBNY Listing Service, Inc. All rights reserved.
Additional building data provided by On-Line Residential [OLR].
All information furnished regarding property for sale, rental or financing is from sources deemed reliable, but no warranty or representation is made as to the accuracy thereof and same is submitted subject to errors, omissions, change of price, rental or other conditions, prior sale, lease or financing or withdrawal without notice. All dimensions are approximate. For exact dimensions, you must hire your own architect or engineer.
Listing ID: 2129109
