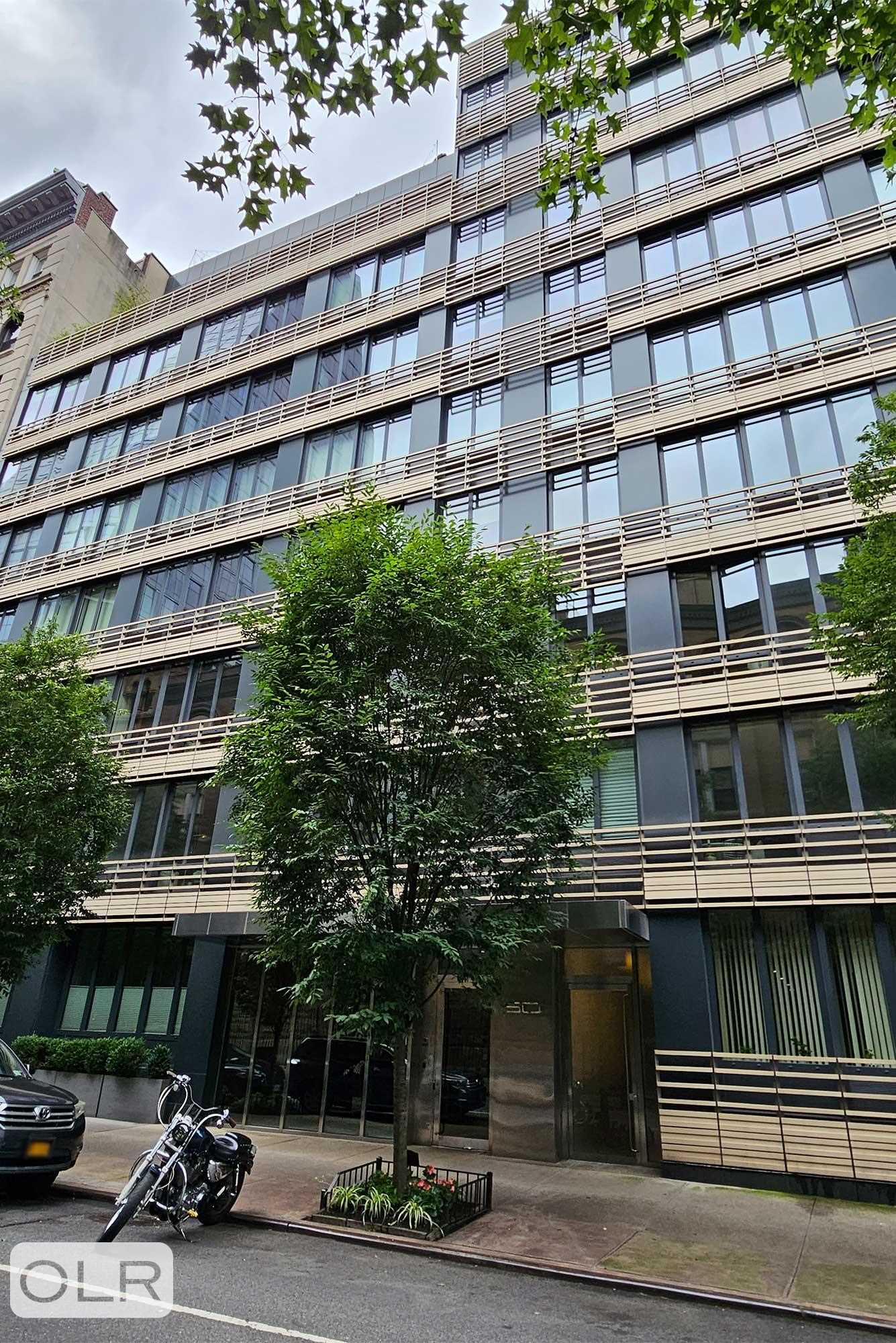
$ 2,995,000
Active
Status
5
Rooms
3
Bedrooms
2.5
Bathrooms
$ 2,445
Real Estate Taxes
[Monthly]
90%
Financing Allowed

Description
This beautifully renovated extra large (1,769 sq.ft.) 3-bedroom, 2.5-bath residence at The Oculus Condominium offers an exceptional combination of contemporary design, luxurious comfort, and an unbeatable downtown location. With a spacious open layout, high ceiling heights and 3 extra-large southern facing windows, the living and dining areas are perfect for both entertaining and everyday living, enhanced by solid cherry wood plank floors that bring warmth and refinement to the home.
The chef’s kitchen is outfitted with integrated Viking appliances, sleek solid surface countertops, a mosaic tile backsplash, and a breakfast bar, creating a stylish and functional culinary space. Designed for optimal privacy, the home’s thoughtful layout separates the entertaining areas from the sleeping quarters.
The oversized primary suite is a serene retreat, featuring a full wall of extra large windows with electric shades all facing over tree-lined 15th street. Three generous closets, and a large spa-like en-suite bath with radiant floors, a steam-style shower, separate deep soaking tub, and dual vanities complete the suite.
Two additional spacious bedrooms are situated on the south side of the home, offering privacy and flexible living or work-from-home options. A rare, full-sized laundry room with full size stackable w/d, utility sink and custom cabinetry provides outstanding convenience and storage. Central air throughout the home and window treatments in every room complete this must see home.
*Note-taxes reflect homeowners Primary Residence
Built in 2008, The Oculus is a full-service, boutique condominium offering a 24-hour doorman, live-in superintendent, and a stunning rooftop deck with panoramic views of the Midtown skyline. Located just under two blocks from Union Square with immediate access to the N, R, 4, 5, 6, F, and M subway lines, and moments from Chelsea, Flatiron, and Greenwich Village.
This beautifully renovated extra large (1,769 sq.ft.) 3-bedroom, 2.5-bath residence at The Oculus Condominium offers an exceptional combination of contemporary design, luxurious comfort, and an unbeatable downtown location. With a spacious open layout, high ceiling heights and 3 extra-large southern facing windows, the living and dining areas are perfect for both entertaining and everyday living, enhanced by solid cherry wood plank floors that bring warmth and refinement to the home.
The chef’s kitchen is outfitted with integrated Viking appliances, sleek solid surface countertops, a mosaic tile backsplash, and a breakfast bar, creating a stylish and functional culinary space. Designed for optimal privacy, the home’s thoughtful layout separates the entertaining areas from the sleeping quarters.
The oversized primary suite is a serene retreat, featuring a full wall of extra large windows with electric shades all facing over tree-lined 15th street. Three generous closets, and a large spa-like en-suite bath with radiant floors, a steam-style shower, separate deep soaking tub, and dual vanities complete the suite.
Two additional spacious bedrooms are situated on the south side of the home, offering privacy and flexible living or work-from-home options. A rare, full-sized laundry room with full size stackable w/d, utility sink and custom cabinetry provides outstanding convenience and storage. Central air throughout the home and window treatments in every room complete this must see home.
*Note-taxes reflect homeowners Primary Residence
Built in 2008, The Oculus is a full-service, boutique condominium offering a 24-hour doorman, live-in superintendent, and a stunning rooftop deck with panoramic views of the Midtown skyline. Located just under two blocks from Union Square with immediate access to the N, R, 4, 5, 6, F, and M subway lines, and moments from Chelsea, Flatiron, and Greenwich Village.
Listing Courtesy of Compass
Features
A/C [Central]
Washer / Dryer
Washer / Dryer Hookups

Building Details

Condo
Ownership
Mid-Rise
Building Type
Concierge
Service Level
Elevator
Access
Case By Case
Pet Policy
816/7503
Block/Lot
Post-War
Age
2007
Year Built
10/47
Floors/Apts
Building Amenities
Courtyard
Garden
Private Storage
Roof Deck
Building Statistics
$ 1,719 APPSF
Closed Sales Data [Last 12 Months]

Contact
Michael Segerman
License
Licensed As: Michael Segerman
Principal
Mortgage Calculator

This information is not verified for authenticity or accuracy and is not guaranteed and may not reflect all real estate activity in the market.
©2025 REBNY Listing Service, Inc. All rights reserved.
Additional building data provided by On-Line Residential [OLR].
All information furnished regarding property for sale, rental or financing is from sources deemed reliable, but no warranty or representation is made as to the accuracy thereof and same is submitted subject to errors, omissions, change of price, rental or other conditions, prior sale, lease or financing or withdrawal without notice. All dimensions are approximate. For exact dimensions, you must hire your own architect or engineer.
Listing ID: 353681















