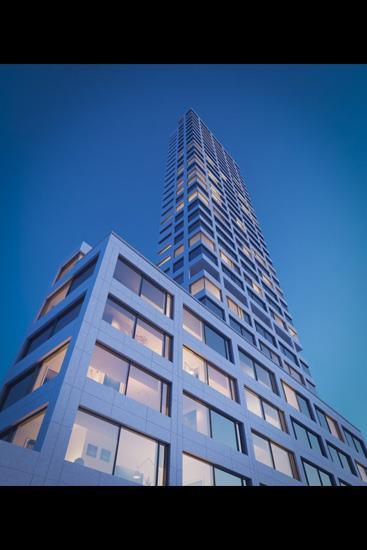
New This Week
$ 1,425,000
Active
Status
3
Rooms
1
Bedrooms
1.5
Bathrooms
$ 2,171
Real Estate Taxes
[Monthly]
$ 1,408
Common Charges [Monthly]
90%
Financing Allowed

Description
Designed by renowned architect Alvaro Siza with interiors by Gabellini Sheppard, Residence 2B is an 860-square-foot south-facing one-bedroom home showcasing elegantly appointed modern finishes.
The open-concept kitchen features top-of-the-line stainless steel Gaggenau appliances, including a refrigerator, freezer, gas range, dishwasher, and speed oven. Italian walnut cabinetry pairs beautifully with honed Grigio Nicola marble countertops and a matching slab backsplash, while a striking waterfall island serves as a focal point for the space. The spacious primary bedroom offers a dedicated dressing area and a luxurious five-fixture en-suite bath, complete with radiant heated floors, a honed Tundra Gray marble countertop, and custom lighting designed by Sheppard.
This apartment was specially and meticulously upgraded with brand new Italian walnut flooring laid in an elegant herringbone pattern. The kitchen boasts a custom-designed pantry, while the bedroom closets have been thoughtfully outfitted for maximum organization. Throughout the residence, premium Farrow & Ball paint adds a refined and luxurious touch to every space.
This specific apartment comes with it's very own storage bin.
611 West 56th Street offers an exceptional suite of exclusive amenities, including an outdoor garden mezzanine; a state-of-the-art fitness center with yoga and training studios; men’s and women’s changing rooms with steam rooms; a media room with billiards table; a playroom; and an expansive entertainment lounge with a separate dining room, kitchen, and discreet catering kitchen. Parking and additional storage units are also available.
Nestled at the intersection of the Upper West Side and Midtown West, between Riverside Park South and Central Park in the emerging Hudson West neighborhood, Alvaro Siza's 611 West 56th Street stands as the most refined addition to Manhattan's distinguished "architect's row" along the West Side.
Designed by renowned architect Alvaro Siza with interiors by Gabellini Sheppard, Residence 2B is an 860-square-foot south-facing one-bedroom home showcasing elegantly appointed modern finishes.
The open-concept kitchen features top-of-the-line stainless steel Gaggenau appliances, including a refrigerator, freezer, gas range, dishwasher, and speed oven. Italian walnut cabinetry pairs beautifully with honed Grigio Nicola marble countertops and a matching slab backsplash, while a striking waterfall island serves as a focal point for the space. The spacious primary bedroom offers a dedicated dressing area and a luxurious five-fixture en-suite bath, complete with radiant heated floors, a honed Tundra Gray marble countertop, and custom lighting designed by Sheppard.
This apartment was specially and meticulously upgraded with brand new Italian walnut flooring laid in an elegant herringbone pattern. The kitchen boasts a custom-designed pantry, while the bedroom closets have been thoughtfully outfitted for maximum organization. Throughout the residence, premium Farrow & Ball paint adds a refined and luxurious touch to every space.
This specific apartment comes with it's very own storage bin.
611 West 56th Street offers an exceptional suite of exclusive amenities, including an outdoor garden mezzanine; a state-of-the-art fitness center with yoga and training studios; men’s and women’s changing rooms with steam rooms; a media room with billiards table; a playroom; and an expansive entertainment lounge with a separate dining room, kitchen, and discreet catering kitchen. Parking and additional storage units are also available.
Nestled at the intersection of the Upper West Side and Midtown West, between Riverside Park South and Central Park in the emerging Hudson West neighborhood, Alvaro Siza's 611 West 56th Street stands as the most refined addition to Manhattan's distinguished "architect's row" along the West Side.
Listing Courtesy of Compass
Features
A/C
Washer / Dryer

Building Details

Condo
Ownership
High-Rise
Building Type
Full Service
Service Level
Elevator
Access
Pets Allowed
Pet Policy
1104/25
Block/Lot
Post-War
Age
2021
Year Built
37/77
Floors/Apts
Building Amenities
Billiards Room
Cinema Room
Facility Kitchen
Fitness Facility
Garage
Garden
Private Storage
Steam Room
Building Statistics
$ 1,913 APPSF
Closed Sales Data [Last 12 Months]

Contact
Michael Segerman
License
Licensed As: Michael Segerman
Principal
Mortgage Calculator

This information is not verified for authenticity or accuracy and is not guaranteed and may not reflect all real estate activity in the market.
©2025 REBNY Listing Service, Inc. All rights reserved.
Additional building data provided by On-Line Residential [OLR].
All information furnished regarding property for sale, rental or financing is from sources deemed reliable, but no warranty or representation is made as to the accuracy thereof and same is submitted subject to errors, omissions, change of price, rental or other conditions, prior sale, lease or financing or withdrawal without notice. All dimensions are approximate. For exact dimensions, you must hire your own architect or engineer.
Listing ID: 2071145






