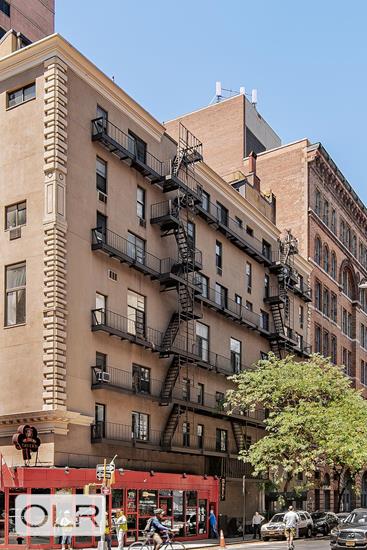
$ 399,000
Active
Status
3
Rooms
1
Bathrooms
$ 1,603
Maintenance [Monthly]
80%
Financing Allowed

Description
Renovated Gramercy Duplex Home with a Wood Burning Fireplace & Architectural Charm
Step into timeless New York charm in this unique duplex residence nestled in the heart of Gramercy—a home that effortlessly blends character, comfort, and thoughtful design.
This distinctive layout begins with a welcoming entry foyer lined with abundant closet space and extra storage. From here, a spiral staircase leads down to the inviting living area, where exposed brick walls and a wood-burning fireplace anchor the space with warmth and personality. Whether you're relaxing on a quiet evening or entertaining guests, this architectural pairing offers a rare sense of intimacy and authenticity—hallmarks of classic NYC living.
A large, oversized window fills the space with beautiful natural light, highlighting the rustic texture of the brick and the crackling glow of the fire. A few steps down from the living room, you'll find a designated dining area and an impeccably renovated kitchen, complete with stainless steel appliances, dishwasher, and colorful glass tile backsplash that adds a modern, playful touch.
The beautifully renovated bathroom offers a serene escape, with generous storage and a spa like shower.
Located in a well-maintained co-op with a renovated lobby and hallways, laundry on the same floor, and a responsive live-in super, the building allows pets, pied-à-terres, guarantors, and parents buying for children. Subletting is permitted after two years.
Situated on a quiet, tree-lined street while still being close by restaurants, supermarkets, farmer's markets, movie theaters, cafes, hospitals, and parks. Positioned near Madison Square Park and Gramercy Park. Convenient access to the 6, N, R, and W trains for easy commuting. You’re surrounded by top dining destinations including Eataly, Les Halles, and the world-renowned Eleven Madison Park. This is more than a home—it’s owning a piece of classic New York.
Renovated Gramercy Duplex Home with a Wood Burning Fireplace & Architectural Charm
Step into timeless New York charm in this unique duplex residence nestled in the heart of Gramercy—a home that effortlessly blends character, comfort, and thoughtful design.
This distinctive layout begins with a welcoming entry foyer lined with abundant closet space and extra storage. From here, a spiral staircase leads down to the inviting living area, where exposed brick walls and a wood-burning fireplace anchor the space with warmth and personality. Whether you're relaxing on a quiet evening or entertaining guests, this architectural pairing offers a rare sense of intimacy and authenticity—hallmarks of classic NYC living.
A large, oversized window fills the space with beautiful natural light, highlighting the rustic texture of the brick and the crackling glow of the fire. A few steps down from the living room, you'll find a designated dining area and an impeccably renovated kitchen, complete with stainless steel appliances, dishwasher, and colorful glass tile backsplash that adds a modern, playful touch.
The beautifully renovated bathroom offers a serene escape, with generous storage and a spa like shower.
Located in a well-maintained co-op with a renovated lobby and hallways, laundry on the same floor, and a responsive live-in super, the building allows pets, pied-à-terres, guarantors, and parents buying for children. Subletting is permitted after two years.
Situated on a quiet, tree-lined street while still being close by restaurants, supermarkets, farmer's markets, movie theaters, cafes, hospitals, and parks. Positioned near Madison Square Park and Gramercy Park. Convenient access to the 6, N, R, and W trains for easy commuting. You’re surrounded by top dining destinations including Eataly, Les Halles, and the world-renowned Eleven Madison Park. This is more than a home—it’s owning a piece of classic New York.
Listing Courtesy of Compass
Features
A/C
View / Exposure
North Exposure

Building Details

Co-op
Ownership
Low-Rise
Building Type
Voice Intercom
Service Level
Elevator
Access
Pets Allowed
Pet Policy
881/47
Block/Lot
Pre-War
Age
1925
Year Built
7/48
Floors/Apts
Building Amenities
Laundry Room
Building Statistics
$ 880 APPSF
Closed Sales Data [Last 12 Months]

Contact
Michael Segerman
License
Licensed As: Michael Segerman
Principal
Mortgage Calculator

This information is not verified for authenticity or accuracy and is not guaranteed and may not reflect all real estate activity in the market.
©2025 REBNY Listing Service, Inc. All rights reserved.
Additional building data provided by On-Line Residential [OLR].
All information furnished regarding property for sale, rental or financing is from sources deemed reliable, but no warranty or representation is made as to the accuracy thereof and same is submitted subject to errors, omissions, change of price, rental or other conditions, prior sale, lease or financing or withdrawal without notice. All dimensions are approximate. For exact dimensions, you must hire your own architect or engineer.
Listing ID: 89401








