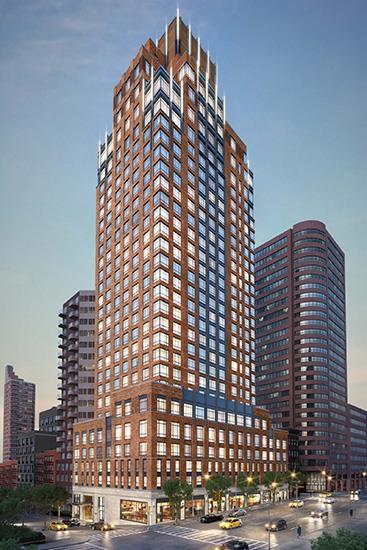
$ 7,695,000
Active
Status
8
Rooms
5
Bedrooms
4.5
Bathrooms
3,564/331
ASF/ASM
$ 448
Real Estate Taxes
[Monthly]
$ 4,415
Common Charges [Monthly]
90%
Financing Allowed

Description
Currently offering 2 yrs. of common charge and one free storage bin on 5BRs
THE KENT OFFERS ONE OF THE LAST 20-YEAR
TAX ABATEMENTS AVAILABLE IN NEW YORK CITY
Closings have commenced!
This exceptional 5 bedroom, 4.5 bathroom residence offers 3,564 square feet of living and entertaining space. Enter this gracious residence through a formal gallery and enjoy the spacious eat-in kitchen and expansive living and dining room. Expansive south, east and west-facing exposures offer open views of the city and East River.
Extell Development Company is proud to present The Kent, a tailored collection of elegantly appointed condominium residences on the Upper East Side, crafted by award-winning architects Beyer Blinder Belle and acclaimed interior designer Alexandra Champalimaud.
Two-to-five bedroom gracious residences exhibit the finest finishing details, complemented by three levels of curated indoor and outdoor services and amenities.
The Kent Service and Amenities:
- Grand Lobby with concierge desk
- 24-hour Doorman
- Stroller Valet
- Lobby cold storage room for fresh food and flower deliveries
- The Drawing Room" Lobby Lounge with fireplace and bar
- 55-foot indoor heated swimming pool
- Private State-of-the-Art Fitness Center
- Men's and Women's changing rooms with Finnish saunas
- "The Sound Lounge" by Kravitz Design, envisioned by Lenny Kravitz
- Camp Kent children's playroom designed by Williams New York
- Outdoor children's play area designed by West 8 Urban Design & Landscape Architecture
- "The Garden Salon" residents' lounge with fireplace, billiards table, catering kitchen
- Landscaped courtyard garden designed by West 8 Urban Design & Landscape Architecture
- Canine Spa
- Bike Room
The complete offering terms are in an offering plan available from Sponsor. File No. CD15-0238. Sponsor: 95th and Third LLC, 805 Third Avenue, Seventh Floor, New York, NY 10022. Sponsor reserves the right to make changes in accordance with the terms of the offering plan. Equal Housing Opportunity.
Currently offering 2 yrs. of common charge and one free storage bin on 5BRs
THE KENT OFFERS ONE OF THE LAST 20-YEAR
TAX ABATEMENTS AVAILABLE IN NEW YORK CITY
Closings have commenced!
This exceptional 5 bedroom, 4.5 bathroom residence offers 3,564 square feet of living and entertaining space. Enter this gracious residence through a formal gallery and enjoy the spacious eat-in kitchen and expansive living and dining room. Expansive south, east and west-facing exposures offer open views of the city and East River.
Extell Development Company is proud to present The Kent, a tailored collection of elegantly appointed condominium residences on the Upper East Side, crafted by award-winning architects Beyer Blinder Belle and acclaimed interior designer Alexandra Champalimaud.
Two-to-five bedroom gracious residences exhibit the finest finishing details, complemented by three levels of curated indoor and outdoor services and amenities.
The Kent Service and Amenities:
- Grand Lobby with concierge desk
- 24-hour Doorman
- Stroller Valet
- Lobby cold storage room for fresh food and flower deliveries
- The Drawing Room" Lobby Lounge with fireplace and bar
- 55-foot indoor heated swimming pool
- Private State-of-the-Art Fitness Center
- Men's and Women's changing rooms with Finnish saunas
- "The Sound Lounge" by Kravitz Design, envisioned by Lenny Kravitz
- Camp Kent children's playroom designed by Williams New York
- Outdoor children's play area designed by West 8 Urban Design & Landscape Architecture
- "The Garden Salon" residents' lounge with fireplace, billiards table, catering kitchen
- Landscaped courtyard garden designed by West 8 Urban Design & Landscape Architecture
- Canine Spa
- Bike Room
The complete offering terms are in an offering plan available from Sponsor. File No. CD15-0238. Sponsor: 95th and Third LLC, 805 Third Avenue, Seventh Floor, New York, NY 10022. Sponsor reserves the right to make changes in accordance with the terms of the offering plan. Equal Housing Opportunity.
Listing Courtesy of Extell Marketing Group LLC
Features
A/C [Central]
Washer / Dryer
View / Exposure
City Views
East, South, West Exposures

Building Details

Condo
Ownership
High-Rise
Building Type
Full Service
Service Level
Elevator
Access
Pets Allowed
Pet Policy
1540/7503
Block/Lot
Post-War
Age
2017
Year Built
30/104
Floors/Apts
Building Amenities
Bike Room
Private Storage
Roof Deck
Sauna
Building Statistics
$ 2,015 APPSF
Closed Sales Data [Last 12 Months]

Contact
Michael Segerman
License
Licensed As: Michael Segerman
Principal
Mortgage Calculator

This information is not verified for authenticity or accuracy and is not guaranteed and may not reflect all real estate activity in the market.
©2025 REBNY Listing Service, Inc. All rights reserved.
Additional building data provided by On-Line Residential [OLR].
All information furnished regarding property for sale, rental or financing is from sources deemed reliable, but no warranty or representation is made as to the accuracy thereof and same is submitted subject to errors, omissions, change of price, rental or other conditions, prior sale, lease or financing or withdrawal without notice. All dimensions are approximate. For exact dimensions, you must hire your own architect or engineer.
Listing ID: 2028859

















