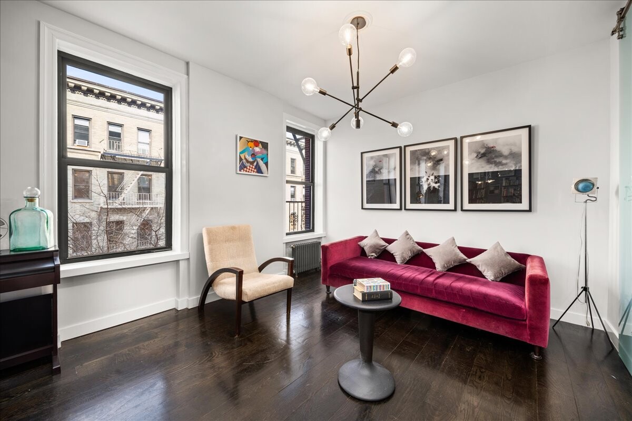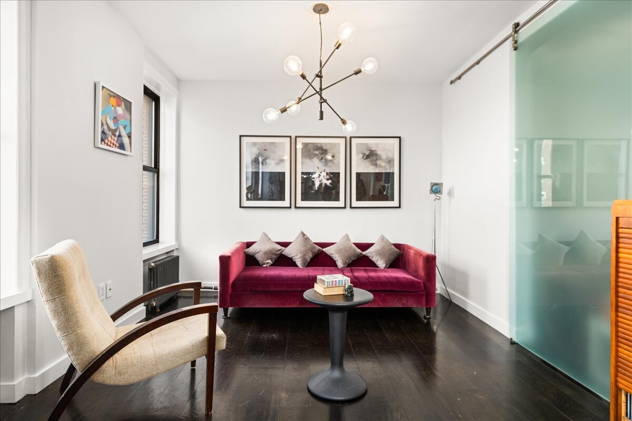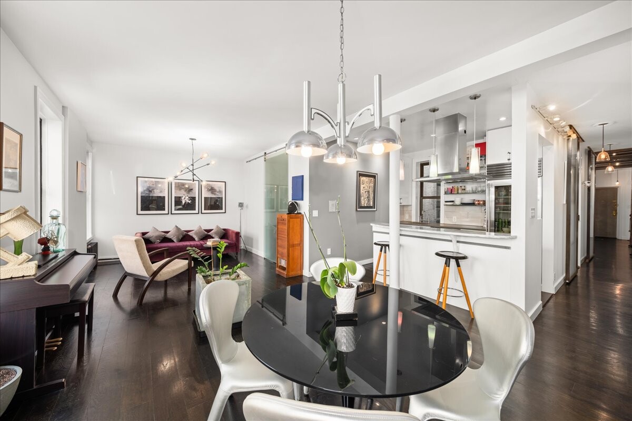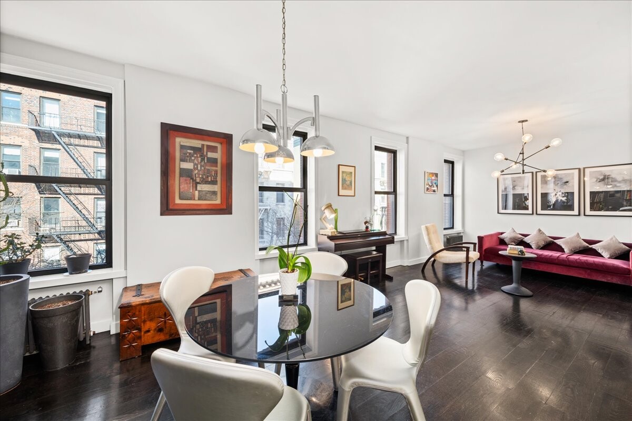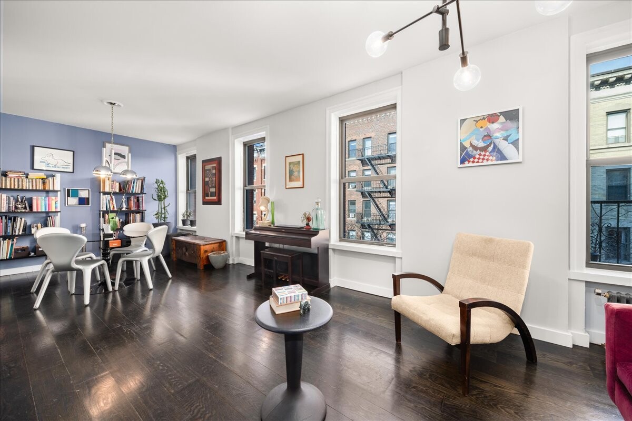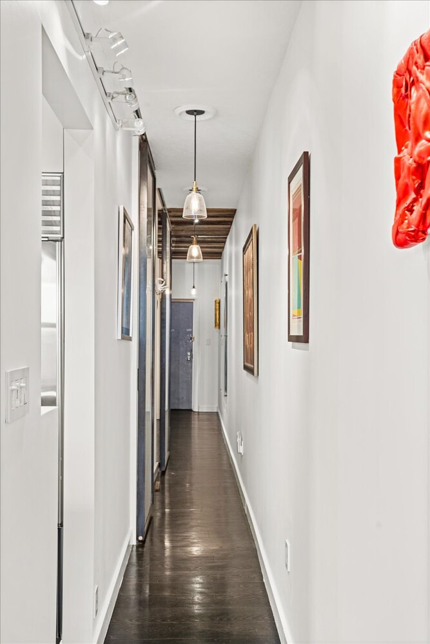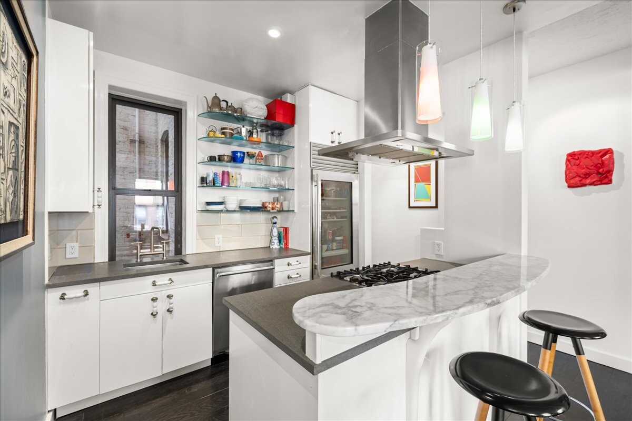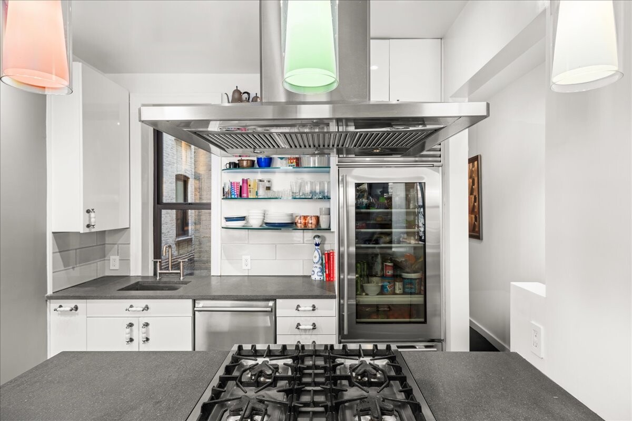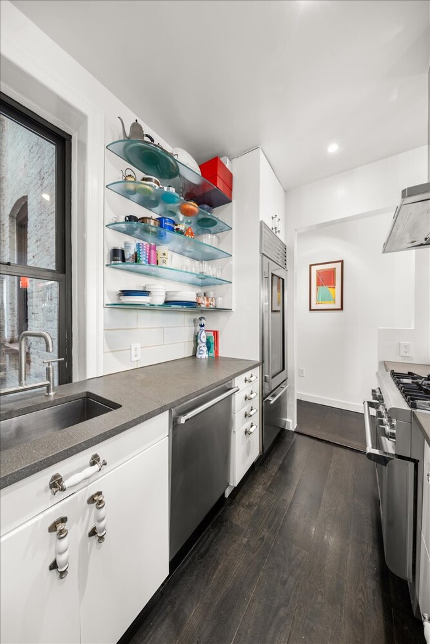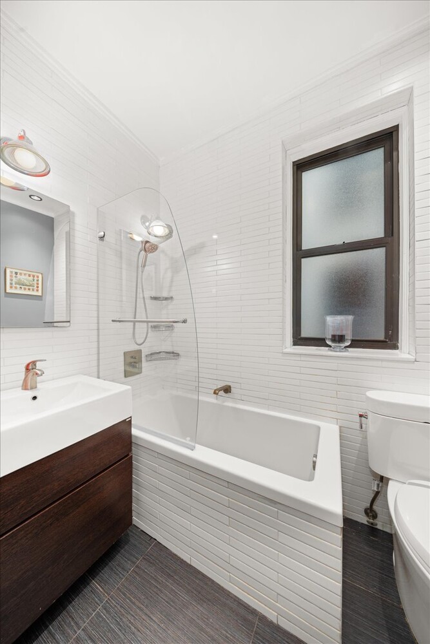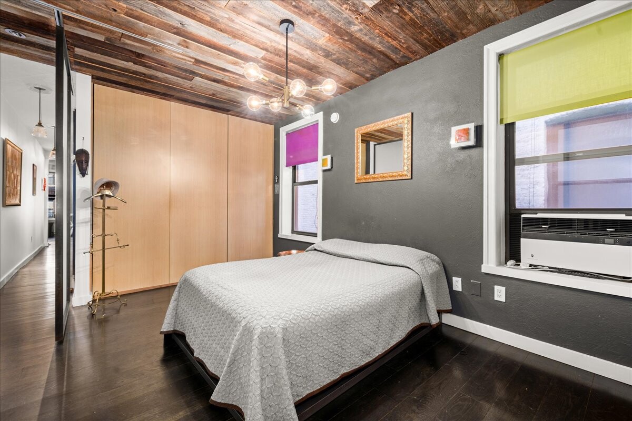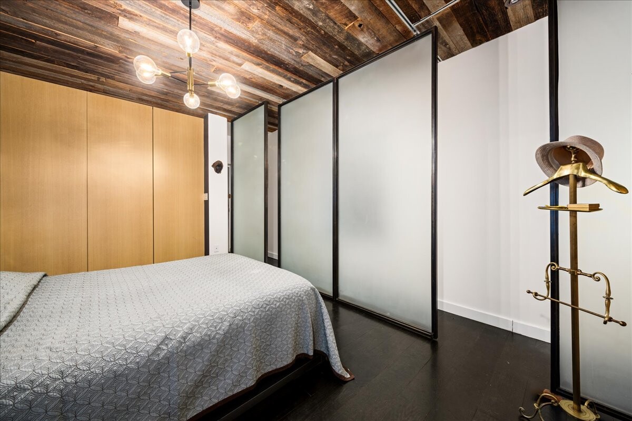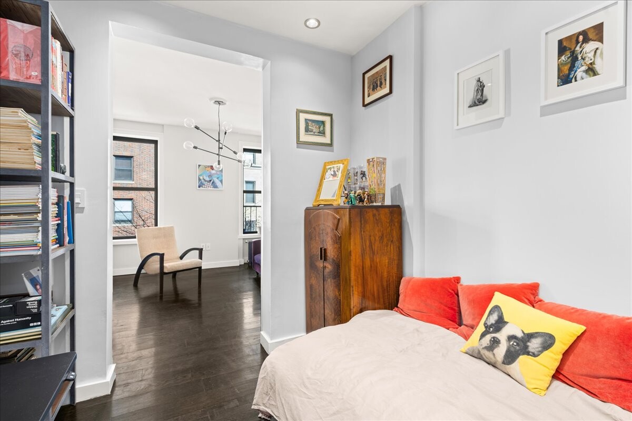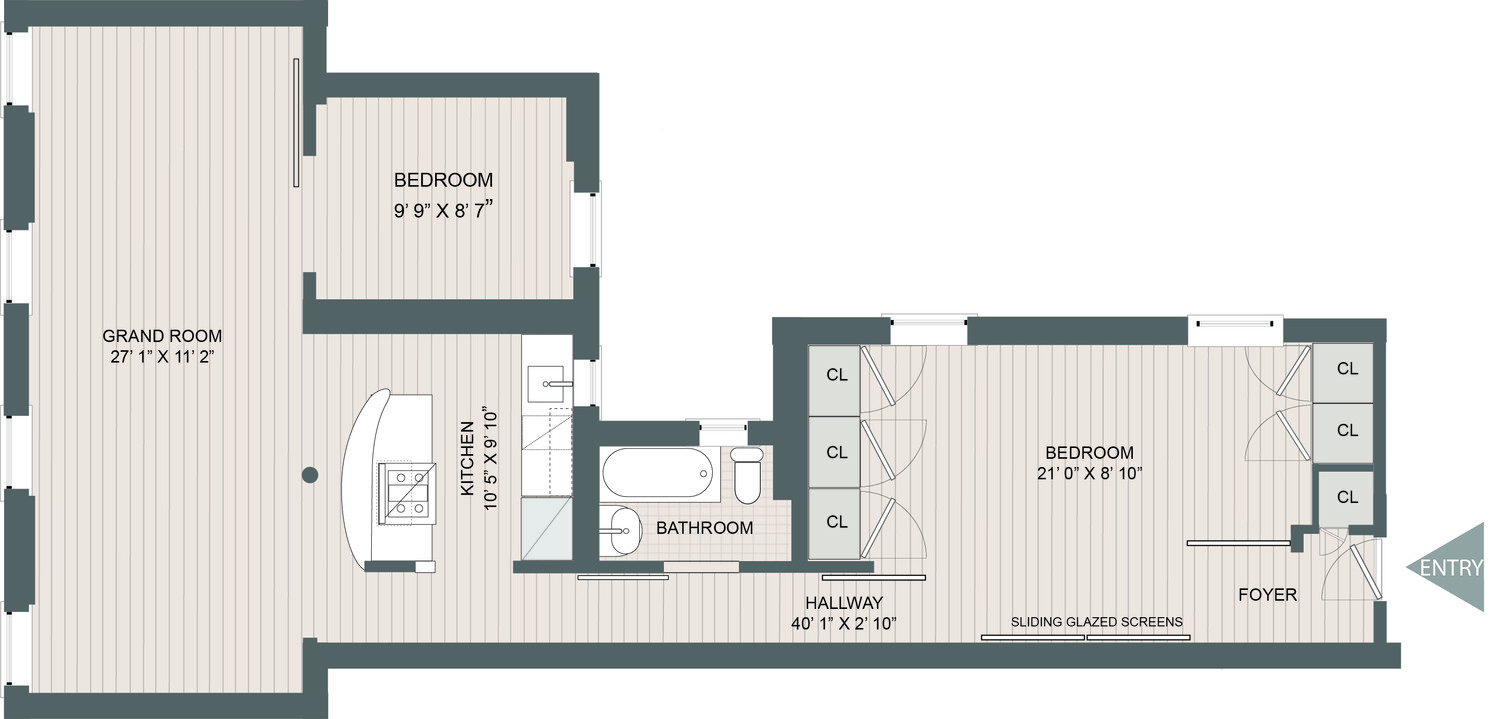

Description
Loft-Like Charm. Low Monthlies. Prime Chelsea. What more could you want?!
First open house: 10/5 from 11 - 12 pm!
Welcome to this sun-splashed pre-war co-op with lovely finishes and a sprawling 2-bedroom (converted from a 3 to a 2 bedroom), 1-bathroom layout at 234 West 21st Street. This red brick and limestone Beaux-Arts co-op is nestled mid-block on a charming tree-lined street in the heart of Chelsea, minutes from all transport!
This unique residence seamlessly blends classic details with stylish industrial touches including innovative light fixtures in each room. Bathed in luminous natural light streaming through tall sash windows with triple exposures, this beautiful abode showcases sumptuous dark hardwood floors that flow seamlessly throughout the thoughtfully conceived floor plan. Airy ceilings heights create an inviting atmosphere throughout and a aprawling great room add loft-like volume.
A tasteful foyer with a deep coat closet ushers residents along an elegant hallway which can be used for showcasing photos and art. At the end of the hallway is a luminous open-plan living room, dining room, and kitchen for entertaining and day-to-day living.
The windowed contemporary kitchen showcases an eat-in peninsula, showcases premium finishes including sleek stone countertops, custom cabinetry, and high-performance stainless steel appliances from Thermador and Sub-Zero for the discerning home chef.
A wall of sliding frosted glass doors reveals a king-size primary bedroom with two walls of custom built-in closets and enchanting reclaimed wood ceilings. Adjoining the primary bedroom is a windowed full bathroom with chic tilework and a deep soaking tub with a glass shower partition.
The second bedroom sits just off the living area behind a frosted glass barn door. The space can easily be used as a private home office, den, media room, and more.
234 West 21st street features an elevator, a bicycle room, a virtual doorman and intercom system, and shared laundry facilities.
It is seconds from Chelsea Market, Highline, Eataly, Madison Square Park exciting restaurants, bars, cafes, art galleries, and shops. Trader Joe's, Whole Foods, Chelsea Piers, Little Island, NoMad, the Flatiron District, and the Meatpacking District are all nearby.
Accessible subway lines include the 1, C, E, F, and M. Pets and pieds-a-terre are welcome.
Loft-Like Charm. Low Monthlies. Prime Chelsea. What more could you want?!
First open house: 10/5 from 11 - 12 pm!
Welcome to this sun-splashed pre-war co-op with lovely finishes and a sprawling 2-bedroom (converted from a 3 to a 2 bedroom), 1-bathroom layout at 234 West 21st Street. This red brick and limestone Beaux-Arts co-op is nestled mid-block on a charming tree-lined street in the heart of Chelsea, minutes from all transport!
This unique residence seamlessly blends classic details with stylish industrial touches including innovative light fixtures in each room. Bathed in luminous natural light streaming through tall sash windows with triple exposures, this beautiful abode showcases sumptuous dark hardwood floors that flow seamlessly throughout the thoughtfully conceived floor plan. Airy ceilings heights create an inviting atmosphere throughout and a aprawling great room add loft-like volume.
A tasteful foyer with a deep coat closet ushers residents along an elegant hallway which can be used for showcasing photos and art. At the end of the hallway is a luminous open-plan living room, dining room, and kitchen for entertaining and day-to-day living.
The windowed contemporary kitchen showcases an eat-in peninsula, showcases premium finishes including sleek stone countertops, custom cabinetry, and high-performance stainless steel appliances from Thermador and Sub-Zero for the discerning home chef.
A wall of sliding frosted glass doors reveals a king-size primary bedroom with two walls of custom built-in closets and enchanting reclaimed wood ceilings. Adjoining the primary bedroom is a windowed full bathroom with chic tilework and a deep soaking tub with a glass shower partition.
The second bedroom sits just off the living area behind a frosted glass barn door. The space can easily be used as a private home office, den, media room, and more.
234 West 21st street features an elevator, a bicycle room, a virtual doorman and intercom system, and shared laundry facilities.
It is seconds from Chelsea Market, Highline, Eataly, Madison Square Park exciting restaurants, bars, cafes, art galleries, and shops. Trader Joe's, Whole Foods, Chelsea Piers, Little Island, NoMad, the Flatiron District, and the Meatpacking District are all nearby.
Accessible subway lines include the 1, C, E, F, and M. Pets and pieds-a-terre are welcome.
Features
View / Exposure

Building Details
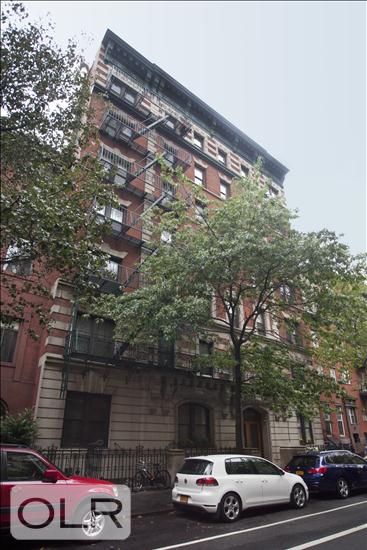
Building Amenities
Building Statistics
$ 1,400 APPSF
Closed Sales Data [Last 12 Months]

Contact
Michael Segerman
Principal
Mortgage Calculator

