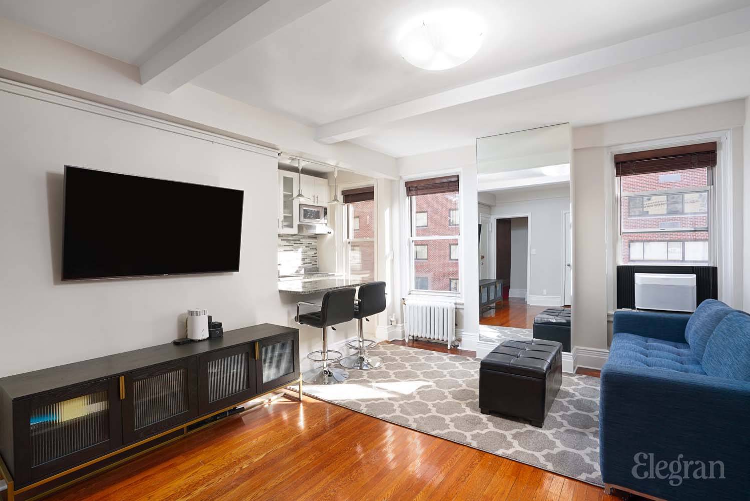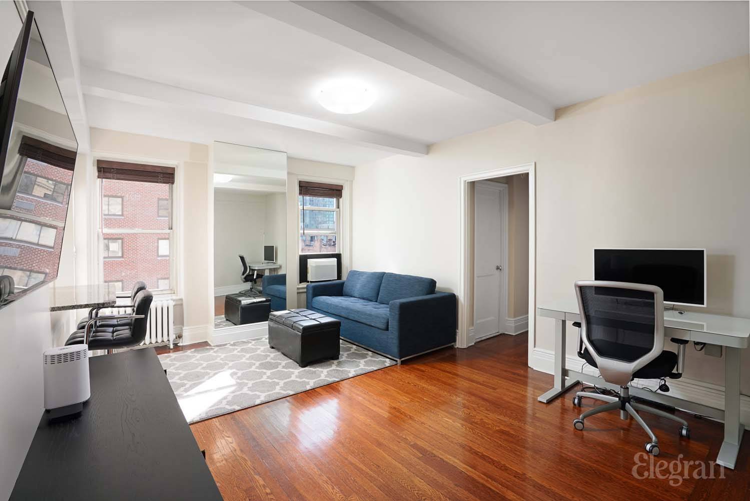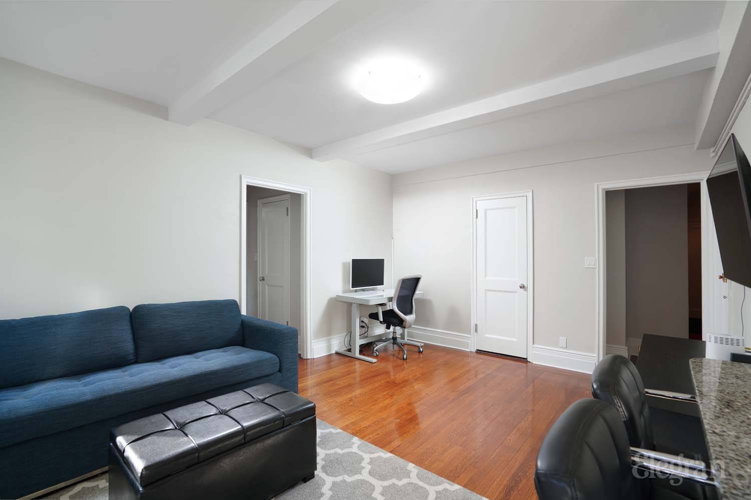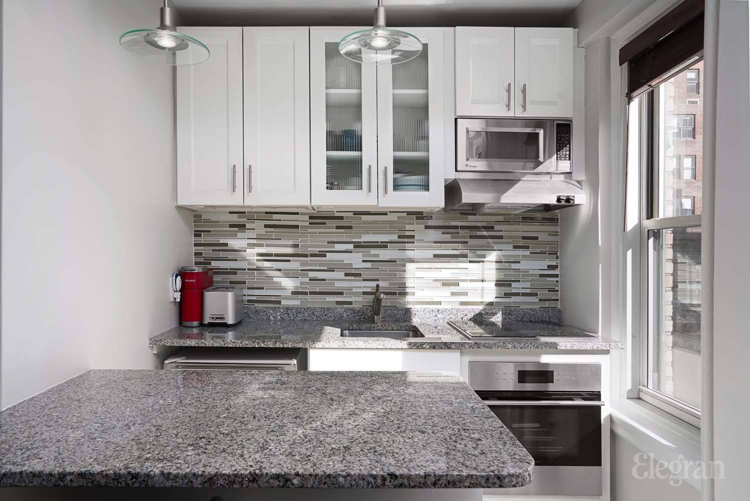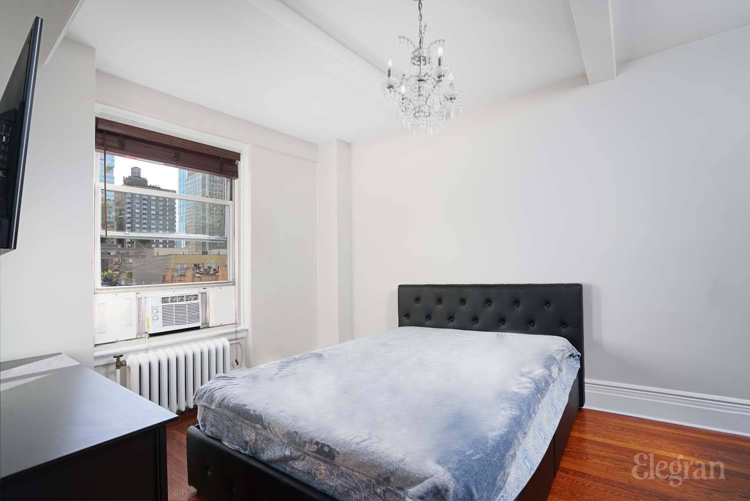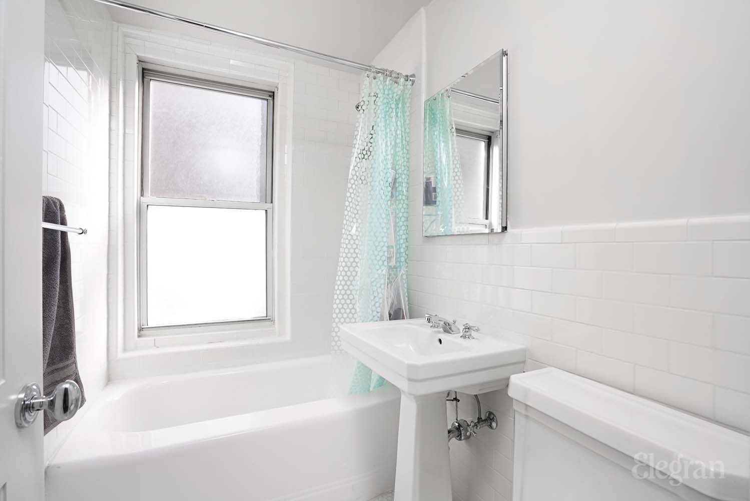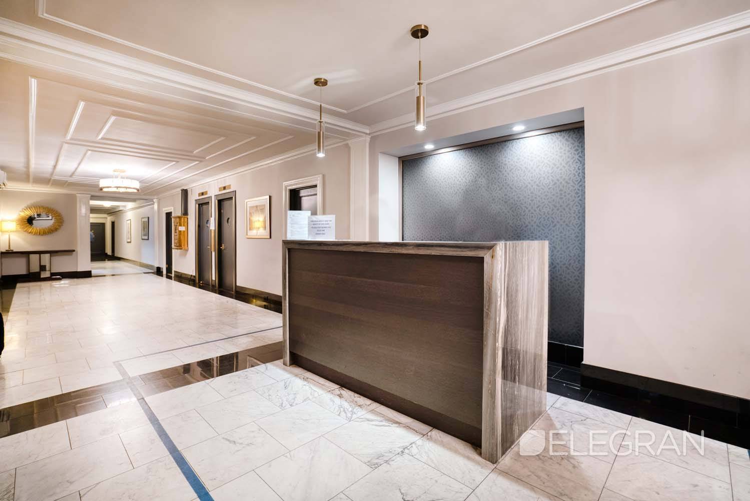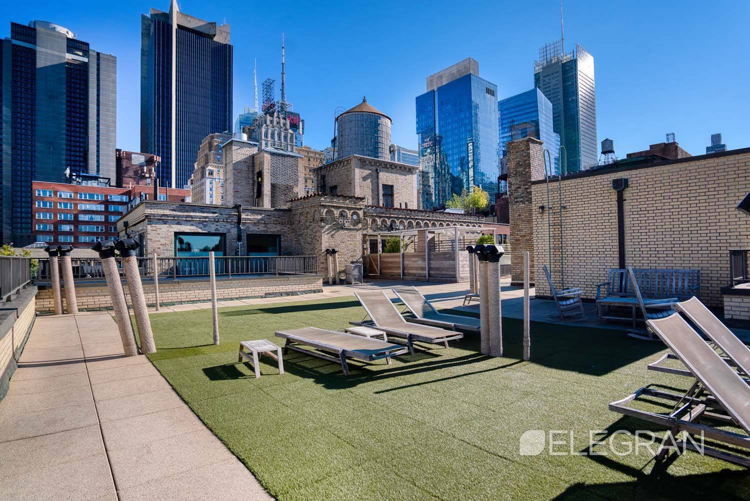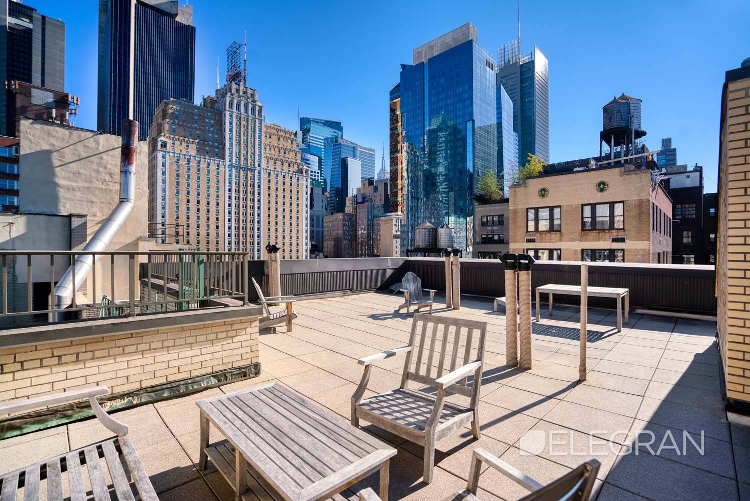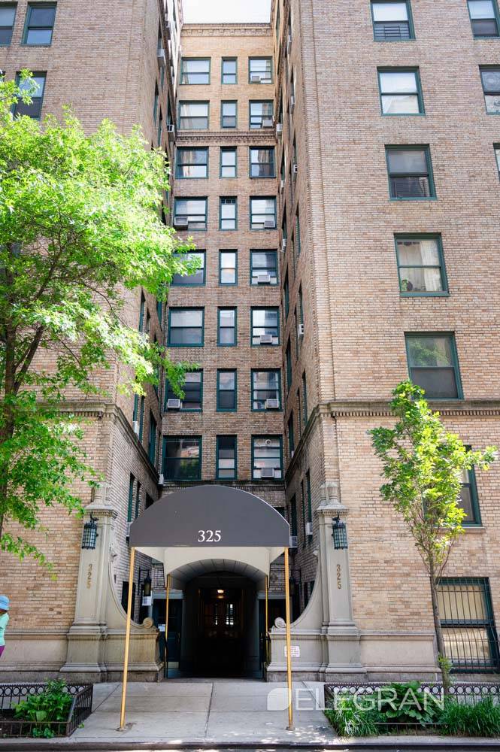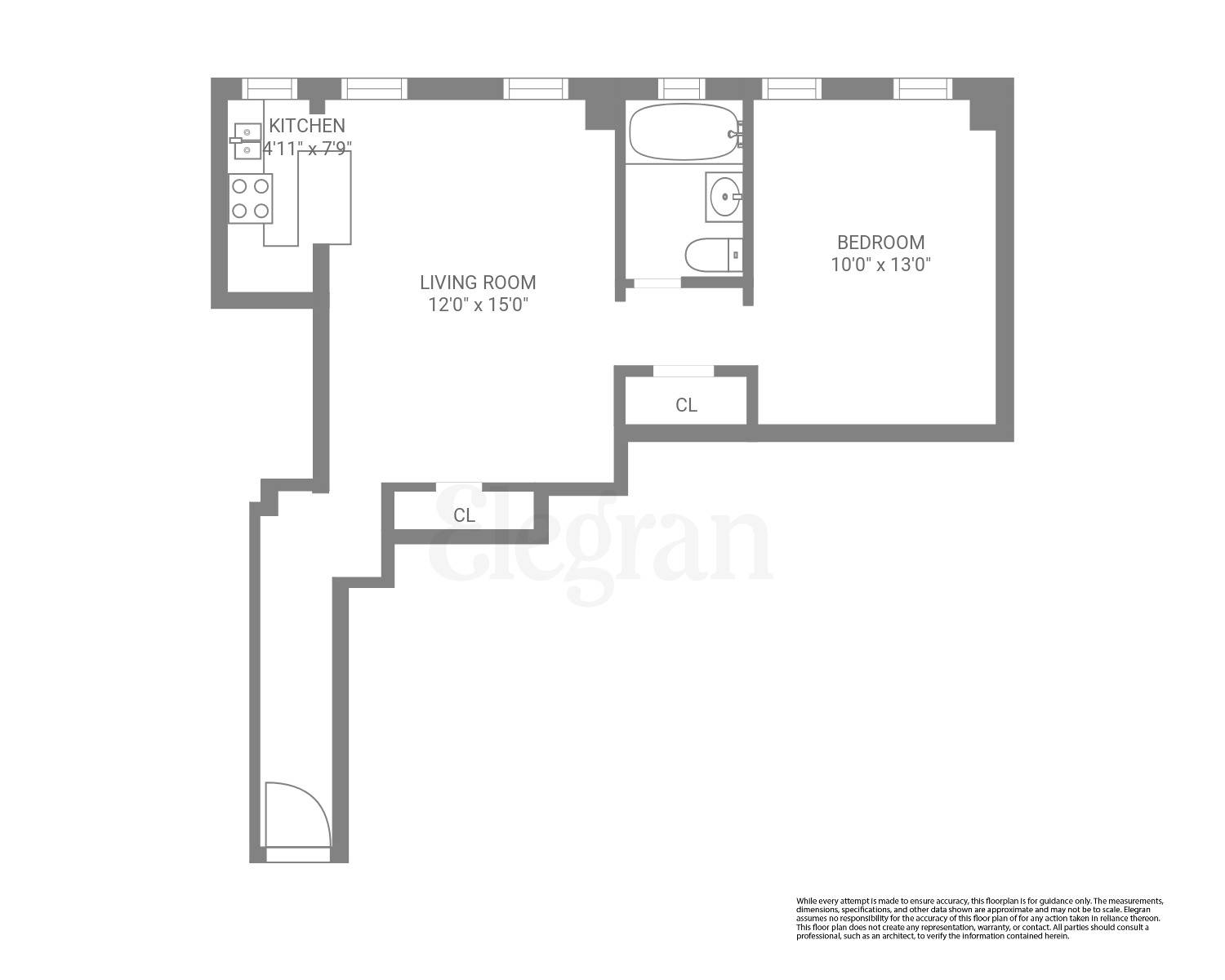
Rent Drop
$ 3,800
[5%]
[$ -200]
3
Rooms
1
Bedrooms
1
Bathrooms
Details
Co-op
Ownership
Active
Status
12
Term [Months]
Immediately
Available

Description
This expansive, sun-bathed furnished one-bedroom haven in the iconic Whitby building, steeped in history and allure is available for rent! This quiet, 7th floor corner unit retains its original pre-war charm while offering contemporary comforts through a stunning renovation. As you step into the unit, a lengthy and dramatic entry hallway awaits, ready to showcase a library wall, art gallery, or home office setup. The generously sized living room boasts refinished oak floors, high beamed ceilings, and crown moldings, accompanied by oversized windows that flood the space with Southern sunlight and offer striking views of the city skyline, especially enchanting at night.
The kitchen, adorned with granite countertops, a breakfast bar, custom wood cabinetry, stainless steel appliances, and an imported glass tiled backsplash, basks in natural light. A tastefully updated windowed bathroom featuring classic subway tiles and a porcelain pedestal sink is conveniently situated between the living room and bedroom. The spacious bedroom, separated by a foyer, ensures tranquil privacy and ample natural light, with size-able closets catering to your storage needs.
The Whitby, an esteemed creation by architect Emery Roth, showcases its historical significance through its sturdy architecture and impressive brick cornice. Positioned on West 45th Street in the heart of NYC's legendary theater district, this full-service co-op offers amenities like a 24/7 doorman, newly renovated Art-Deco lobby, laundry room, storage, and a breathtaking roof deck providing panoramic city views. Enjoy easy access to transportation, along with a plethora of dining and entertainment options in the vicinity. As recently featured in the New York Times, The Whitby radiates timeless elegance and modern convenience.
This expansive, sun-bathed furnished one-bedroom haven in the iconic Whitby building, steeped in history and allure is available for rent! This quiet, 7th floor corner unit retains its original pre-war charm while offering contemporary comforts through a stunning renovation. As you step into the unit, a lengthy and dramatic entry hallway awaits, ready to showcase a library wall, art gallery, or home office setup. The generously sized living room boasts refinished oak floors, high beamed ceilings, and crown moldings, accompanied by oversized windows that flood the space with Southern sunlight and offer striking views of the city skyline, especially enchanting at night.
The kitchen, adorned with granite countertops, a breakfast bar, custom wood cabinetry, stainless steel appliances, and an imported glass tiled backsplash, basks in natural light. A tastefully updated windowed bathroom featuring classic subway tiles and a porcelain pedestal sink is conveniently situated between the living room and bedroom. The spacious bedroom, separated by a foyer, ensures tranquil privacy and ample natural light, with size-able closets catering to your storage needs.
The Whitby, an esteemed creation by architect Emery Roth, showcases its historical significance through its sturdy architecture and impressive brick cornice. Positioned on West 45th Street in the heart of NYC's legendary theater district, this full-service co-op offers amenities like a 24/7 doorman, newly renovated Art-Deco lobby, laundry room, storage, and a breathtaking roof deck providing panoramic city views. Enjoy easy access to transportation, along with a plethora of dining and entertainment options in the vicinity. As recently featured in the New York Times, The Whitby radiates timeless elegance and modern convenience.
Listing Courtesy of Elegran LLC
Features
A/C
Private Roof
View / Exposure
South Exposure

Building Details
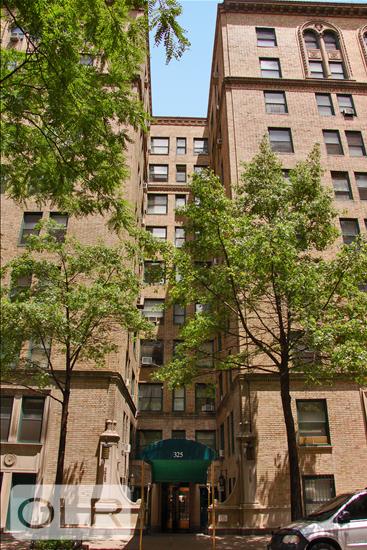
Co-op
Ownership
Mid-Rise
Building Type
Full Service
Service Level
Elevator
Access
Case By Case
Pet Policy
1036/14
Block/Lot
Pre-War
Age
1924
Year Built
10/199
Floors/Apts
Building Amenities
Bike Room
Courtyard
Laundry Room
Private Storage
Roof Deck
Building Statistics
$ 900 APPSF
Closed Sales Data [Last 12 Months]

Contact
Michael Segerman
License
Licensed As: Michael Segerman
Principal

This information is not verified for authenticity or accuracy and is not guaranteed and may not reflect all real estate activity in the market.
©2025 REBNY Listing Service, Inc. All rights reserved.
All information is intended only for the Registrant’s personal, non-commercial use.
RLS Data display by Current Real Estate Advisors.
Additional building data provided by On-Line Residential [OLR].
All information furnished regarding property for sale, rental or financing is from sources deemed reliable, but no warranty or representation is made as to the accuracy thereof and same is submitted subject to errors, omissions, change of price, rental or other conditions, prior sale, lease or financing or withdrawal without notice. All dimensions are approximate. For exact dimensions, you must hire your own architect or engineer.
Listing ID: 2057672
