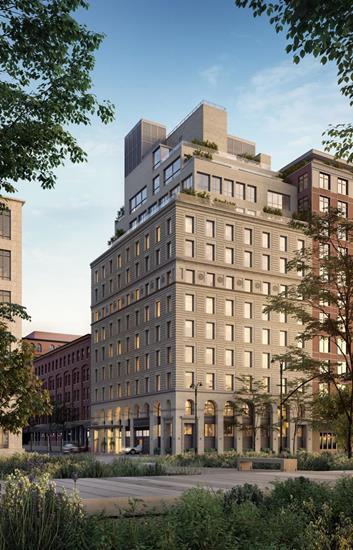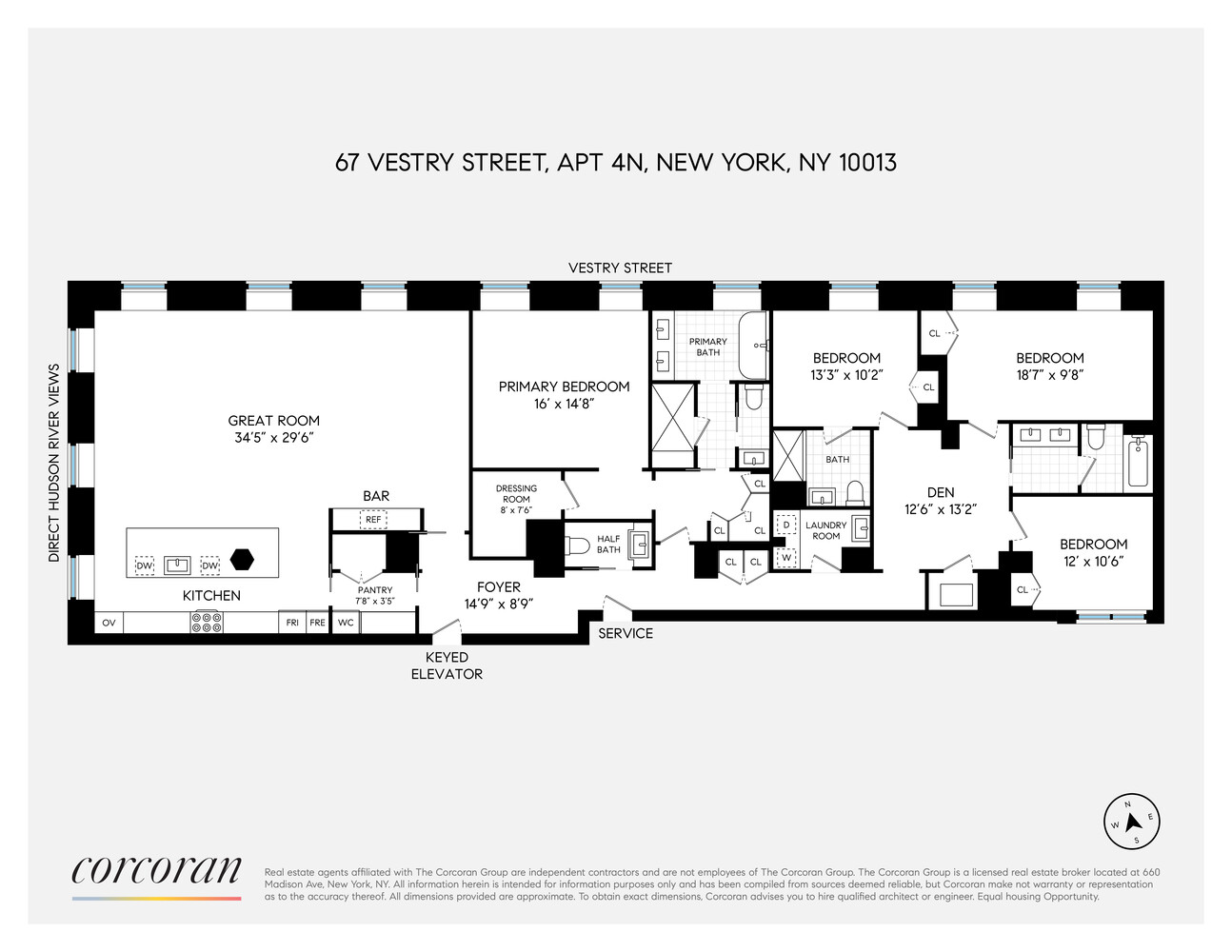
New This Week
$ 15,750,000
Active
Status
6
Rooms
4
Bedrooms
3.5
Bathrooms
3,256/302
ASF/ASM
$ 4,521
Real Estate Taxes
[Monthly]
$ 6,690
Common Charges [Monthly]
80%
Financing Allowed

Description
Riverfront 4-Bedroom Loft in Prime NW Tribeca Location
Positioned at the northwest corner of 67 Vestry, Residence 4N offers a rare opportunity to own a half-floor, 4-bedroom, 3.5-bathroom loft in one of Tribeca's most iconic addresses. Spanning 3,256 square feet, this residence pairs historic architecture with refined modern design and direct Hudson River frontage-a combination rarely found downtown.
The corner great room is adorned in Venetian plaster and boasts nearly 11' ceilings. The space is bathed in light from six oversized Albertini tilt-and-turn windows, custom-engineered in Italy to frame dramatic water views and northern light.
The open chef's kitchen is anchored by a custom LaCanche range, brushed oak millwork, slab stone countertops, and a fully vented hood. Integrated Miele appliances, generous storage, and a separate butler's pantry complete the culinary offerings. The oversized island seamlessly flows into the living space, perfect for both everyday living and entertaining.
The beautifully designed primary suite is a retreat from city life, with a Hudson River view and an oversized dressing room. Designed by Gachot Studios, the primary bath features heated marble slab floors, a Water Monopoly soaking tub, a marble-clad steam shower, and Dornbracht fixtures. For cozy nights in, there is a separate den area with custom wallpaper. Located off the den, three nicely proportioned guest bedrooms, and two secondary bathrooms with mosaic stone floors & refined natural finishes complete the home.
Additional features of this turnkey home include a vented laundry room, powder room for guests, Lutron lighting, electric shades and Sonos.
67 Vestry is a Romanesque Revival loft building, thoughtfully redeveloped into a 13-unit, full-service condominium by Iliad Realty Group and 7G Realty with architecture by BP Architects and interiors by Gachot Studios. Amenities include a 24-hour doorman and porter, fitness center, 50-foot lap pool housed in a double-height paneled room, sauna and steam rooms, game room, package and bike storage, and private storage available for purchase.
This is an unparalleled offering that flaunts understated luxury with historic substance, directly on the Hudson River in the heart of Tribeca.
Positioned at the northwest corner of 67 Vestry, Residence 4N offers a rare opportunity to own a half-floor, 4-bedroom, 3.5-bathroom loft in one of Tribeca's most iconic addresses. Spanning 3,256 square feet, this residence pairs historic architecture with refined modern design and direct Hudson River frontage-a combination rarely found downtown.
The corner great room is adorned in Venetian plaster and boasts nearly 11' ceilings. The space is bathed in light from six oversized Albertini tilt-and-turn windows, custom-engineered in Italy to frame dramatic water views and northern light.
The open chef's kitchen is anchored by a custom LaCanche range, brushed oak millwork, slab stone countertops, and a fully vented hood. Integrated Miele appliances, generous storage, and a separate butler's pantry complete the culinary offerings. The oversized island seamlessly flows into the living space, perfect for both everyday living and entertaining.
The beautifully designed primary suite is a retreat from city life, with a Hudson River view and an oversized dressing room. Designed by Gachot Studios, the primary bath features heated marble slab floors, a Water Monopoly soaking tub, a marble-clad steam shower, and Dornbracht fixtures. For cozy nights in, there is a separate den area with custom wallpaper. Located off the den, three nicely proportioned guest bedrooms, and two secondary bathrooms with mosaic stone floors & refined natural finishes complete the home.
Additional features of this turnkey home include a vented laundry room, powder room for guests, Lutron lighting, electric shades and Sonos.
67 Vestry is a Romanesque Revival loft building, thoughtfully redeveloped into a 13-unit, full-service condominium by Iliad Realty Group and 7G Realty with architecture by BP Architects and interiors by Gachot Studios. Amenities include a 24-hour doorman and porter, fitness center, 50-foot lap pool housed in a double-height paneled room, sauna and steam rooms, game room, package and bike storage, and private storage available for purchase.
This is an unparalleled offering that flaunts understated luxury with historic substance, directly on the Hudson River in the heart of Tribeca.
Riverfront 4-Bedroom Loft in Prime NW Tribeca Location
Positioned at the northwest corner of 67 Vestry, Residence 4N offers a rare opportunity to own a half-floor, 4-bedroom, 3.5-bathroom loft in one of Tribeca's most iconic addresses. Spanning 3,256 square feet, this residence pairs historic architecture with refined modern design and direct Hudson River frontage-a combination rarely found downtown.
The corner great room is adorned in Venetian plaster and boasts nearly 11' ceilings. The space is bathed in light from six oversized Albertini tilt-and-turn windows, custom-engineered in Italy to frame dramatic water views and northern light.
The open chef's kitchen is anchored by a custom LaCanche range, brushed oak millwork, slab stone countertops, and a fully vented hood. Integrated Miele appliances, generous storage, and a separate butler's pantry complete the culinary offerings. The oversized island seamlessly flows into the living space, perfect for both everyday living and entertaining.
The beautifully designed primary suite is a retreat from city life, with a Hudson River view and an oversized dressing room. Designed by Gachot Studios, the primary bath features heated marble slab floors, a Water Monopoly soaking tub, a marble-clad steam shower, and Dornbracht fixtures. For cozy nights in, there is a separate den area with custom wallpaper. Located off the den, three nicely proportioned guest bedrooms, and two secondary bathrooms with mosaic stone floors & refined natural finishes complete the home.
Additional features of this turnkey home include a vented laundry room, powder room for guests, Lutron lighting, electric shades and Sonos.
67 Vestry is a Romanesque Revival loft building, thoughtfully redeveloped into a 13-unit, full-service condominium by Iliad Realty Group and 7G Realty with architecture by BP Architects and interiors by Gachot Studios. Amenities include a 24-hour doorman and porter, fitness center, 50-foot lap pool housed in a double-height paneled room, sauna and steam rooms, game room, package and bike storage, and private storage available for purchase.
This is an unparalleled offering that flaunts understated luxury with historic substance, directly on the Hudson River in the heart of Tribeca.
Positioned at the northwest corner of 67 Vestry, Residence 4N offers a rare opportunity to own a half-floor, 4-bedroom, 3.5-bathroom loft in one of Tribeca's most iconic addresses. Spanning 3,256 square feet, this residence pairs historic architecture with refined modern design and direct Hudson River frontage-a combination rarely found downtown.
The corner great room is adorned in Venetian plaster and boasts nearly 11' ceilings. The space is bathed in light from six oversized Albertini tilt-and-turn windows, custom-engineered in Italy to frame dramatic water views and northern light.
The open chef's kitchen is anchored by a custom LaCanche range, brushed oak millwork, slab stone countertops, and a fully vented hood. Integrated Miele appliances, generous storage, and a separate butler's pantry complete the culinary offerings. The oversized island seamlessly flows into the living space, perfect for both everyday living and entertaining.
The beautifully designed primary suite is a retreat from city life, with a Hudson River view and an oversized dressing room. Designed by Gachot Studios, the primary bath features heated marble slab floors, a Water Monopoly soaking tub, a marble-clad steam shower, and Dornbracht fixtures. For cozy nights in, there is a separate den area with custom wallpaper. Located off the den, three nicely proportioned guest bedrooms, and two secondary bathrooms with mosaic stone floors & refined natural finishes complete the home.
Additional features of this turnkey home include a vented laundry room, powder room for guests, Lutron lighting, electric shades and Sonos.
67 Vestry is a Romanesque Revival loft building, thoughtfully redeveloped into a 13-unit, full-service condominium by Iliad Realty Group and 7G Realty with architecture by BP Architects and interiors by Gachot Studios. Amenities include a 24-hour doorman and porter, fitness center, 50-foot lap pool housed in a double-height paneled room, sauna and steam rooms, game room, package and bike storage, and private storage available for purchase.
This is an unparalleled offering that flaunts understated luxury with historic substance, directly on the Hudson River in the heart of Tribeca.
Listing Courtesy of Corcoran Group
Features
A/C [Central]
Washer / Dryer
View / Exposure
Park Views
North, South, West Exposures

Building Details

Condo
Ownership
Loft
Building Type
Concierge
Service Level
Elevator
Access
Pets Allowed
Pet Policy
218/24
Block/Lot
76'x103'
Lot Size
Pre-War
Age
1896
Year Built
12/15
Floors/Apts
Building Amenities
Bike Room
Fitness Facility
Pool
Private Storage

Contact
Michael Segerman
License
Licensed As: Michael Segerman
Principal
Mortgage Calculator

This information is not verified for authenticity or accuracy and is not guaranteed and may not reflect all real estate activity in the market.
©2025 REBNY Listing Service, Inc. All rights reserved.
All information is intended only for the Registrant’s personal, non-commercial use.
RLS Data display by Current Real Estate Advisors.
Additional building data provided by On-Line Residential [OLR].
All information furnished regarding property for sale, rental or financing is from sources deemed reliable, but no warranty or representation is made as to the accuracy thereof and same is submitted subject to errors, omissions, change of price, rental or other conditions, prior sale, lease or financing or withdrawal without notice. All dimensions are approximate. For exact dimensions, you must hire your own architect or engineer.
Listing ID: 1955866

















