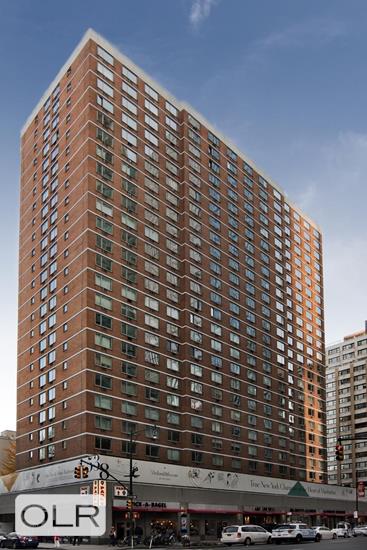
$ 1,800,000
Active
Status
4
Rooms
2
Bedrooms
2
Bathrooms
1,040/97
ASF/ASM
$ 1,716
Real Estate Taxes
[Monthly]
$ 1,215
Common Charges [Monthly]
90%
Financing Allowed

Description
The unit 19F spans 1040 square feet giving homeowners a generously proportioned two bedroom (convertible to 3 bedroom), two-bathroom home situated in the heart of Manhattan’s Hell’s Kitchen.
- The contemporary designed living space features 5" oak flooring,
- Bosch washer/dryer, ample light from northern and eastern exposures, as well as air conditioning units in each room.
- The full-size kitchen is outfitted with Quartz countertops, white lacquer cabinetry, a Bertazzoni gas range, Bosch panelized refrigerator and dishwasher, and stainless steel microwave.
- The homes primary bathroom is designed with scratch-resistant white marble floors and Kohler bathroom sets, while the second bathroom with a window features a custom vanity, and a slate-gray marble accent wall.
- An exquisitely tailored master bedroom features integrated air conditioning, excellent storage space, and eastern views.
- The homes second bedroom receives natural light from a northern exposure, and are versatile enough for guests or for use as an in-home office.
Central Park – Columbus Circle – Lincoln Center – Times Square – Carnegie Hall – Plaza District – MoMA – Time Warner Center – Broadway – Rockefeller Center – Fifth and Madison Avenues – Hell’s Kitchen and Hudson River Park – all within reach and just moments away.
The unit 19F spans 1040 square feet giving homeowners a generously proportioned two bedroom (convertible to 3 bedroom), two-bathroom home situated in the heart of Manhattan’s Hell’s Kitchen.
- The contemporary designed living space features 5" oak flooring,
- Bosch washer/dryer, ample light from northern and eastern exposures, as well as air conditioning units in each room.
- The full-size kitchen is outfitted with Quartz countertops, white lacquer cabinetry, a Bertazzoni gas range, Bosch panelized refrigerator and dishwasher, and stainless steel microwave.
- The homes primary bathroom is designed with scratch-resistant white marble floors and Kohler bathroom sets, while the second bathroom with a window features a custom vanity, and a slate-gray marble accent wall.
- An exquisitely tailored master bedroom features integrated air conditioning, excellent storage space, and eastern views.
- The homes second bedroom receives natural light from a northern exposure, and are versatile enough for guests or for use as an in-home office.
Central Park – Columbus Circle – Lincoln Center – Times Square – Carnegie Hall – Plaza District – MoMA – Time Warner Center – Broadway – Rockefeller Center – Fifth and Madison Avenues – Hell’s Kitchen and Hudson River Park – all within reach and just moments away.
Listing Courtesy of Compass
Features
A/C
Washer / Dryer
Washer / Dryer Hookups
View / Exposure
North, East Exposures

Building Details

Condo
Ownership
High-Rise
Building Type
Full Service
Service Level
Elevator
Access
Pets Allowed
Pet Policy
1044/7501
Block/Lot
Post-War
Age
1980
Year Built
25/253
Floors/Apts
Building Amenities
Bike Room
Fitness Facility
Garage
Garden
Laundry Room
Roof Deck
Valet Service
Building Statistics
$ 1,593 APPSF
Closed Sales Data [Last 12 Months]

Contact
Michael Segerman
License
Licensed As: Michael Segerman
Principal
Mortgage Calculator

This information is not verified for authenticity or accuracy and is not guaranteed and may not reflect all real estate activity in the market.
©2025 REBNY Listing Service, Inc. All rights reserved.
All information is intended only for the Registrant’s personal, non-commercial use.
RLS Data display by Current Real Estate Advisors.
Additional building data provided by On-Line Residential [OLR].
All information furnished regarding property for sale, rental or financing is from sources deemed reliable, but no warranty or representation is made as to the accuracy thereof and same is submitted subject to errors, omissions, change of price, rental or other conditions, prior sale, lease or financing or withdrawal without notice. All dimensions are approximate. For exact dimensions, you must hire your own architect or engineer.
Listing ID: 1453742







