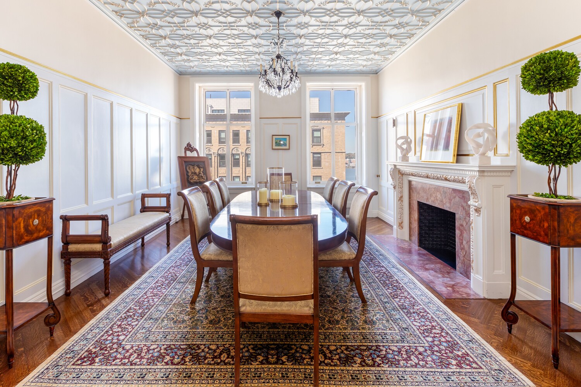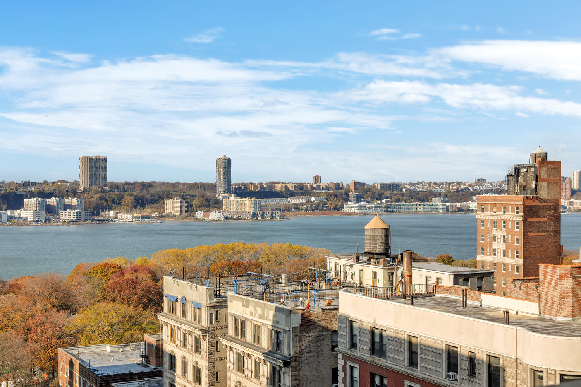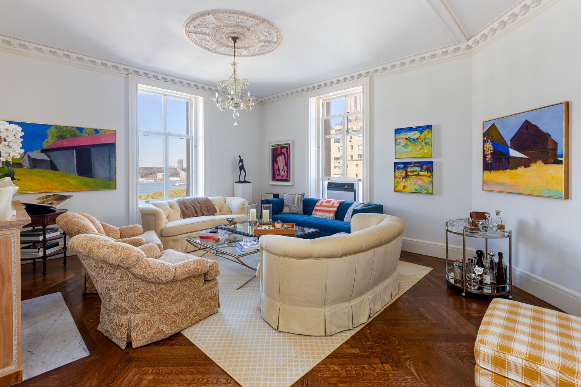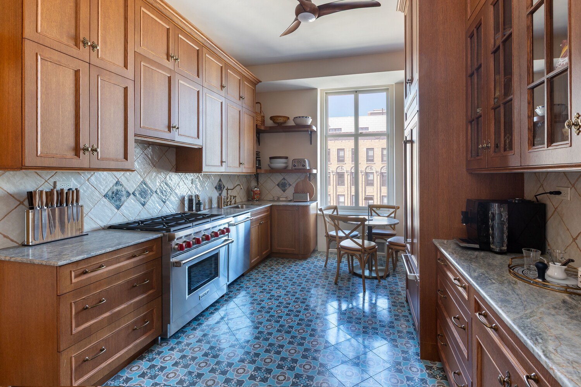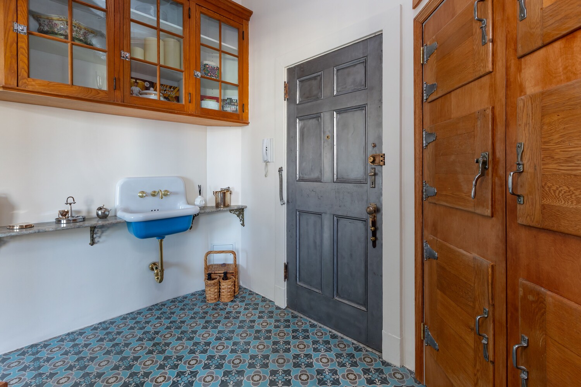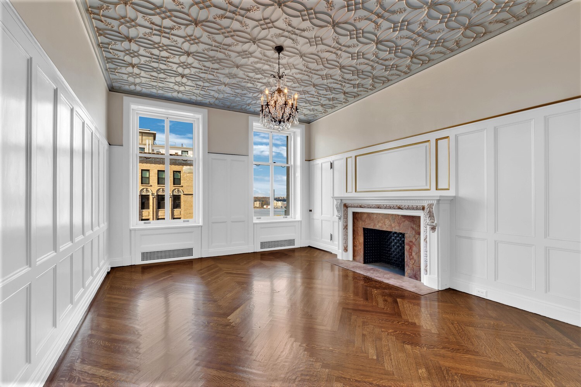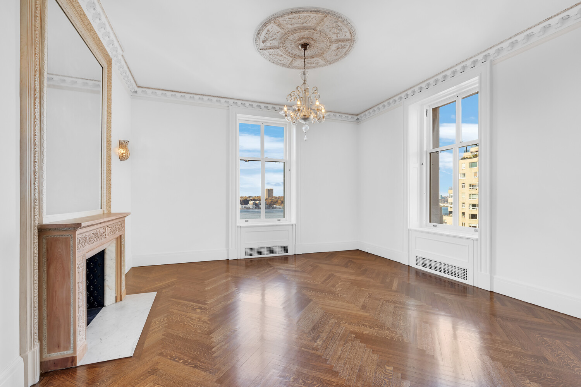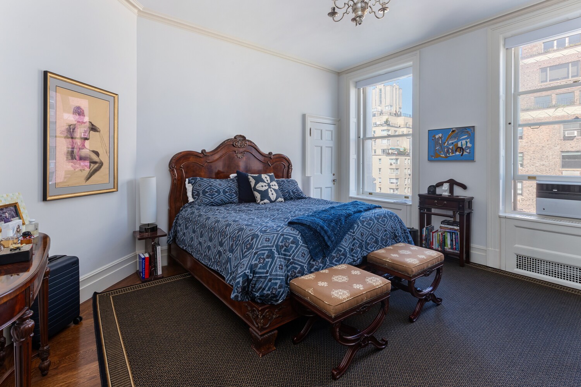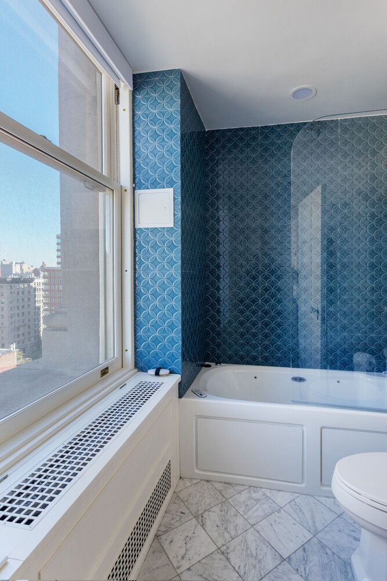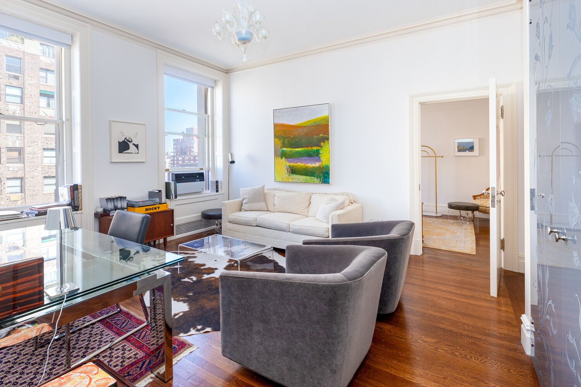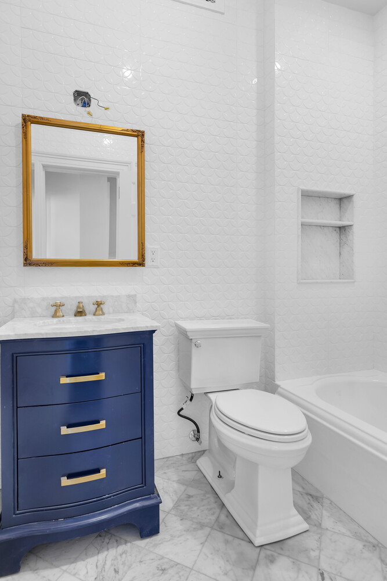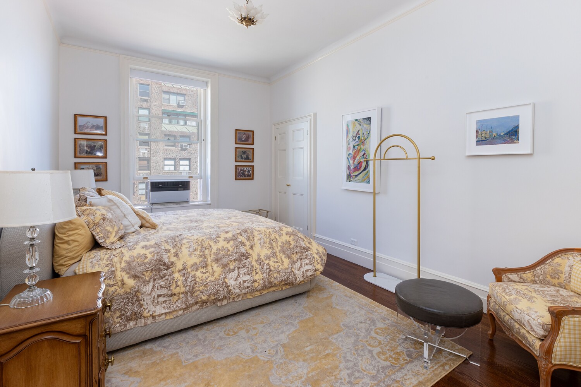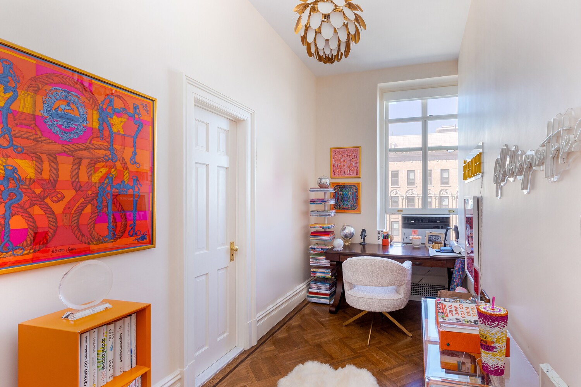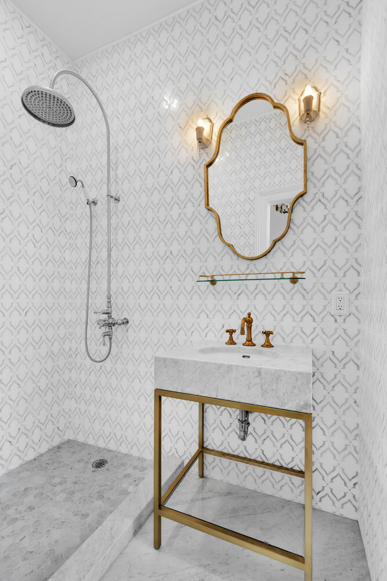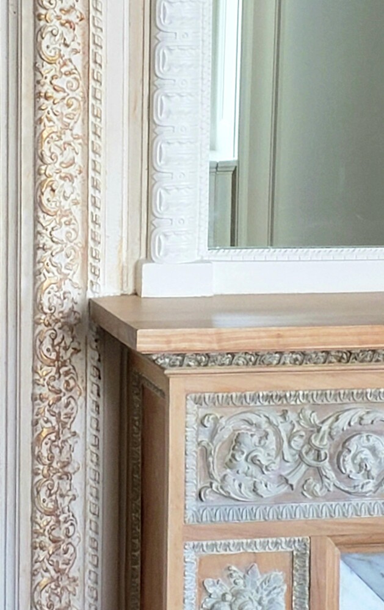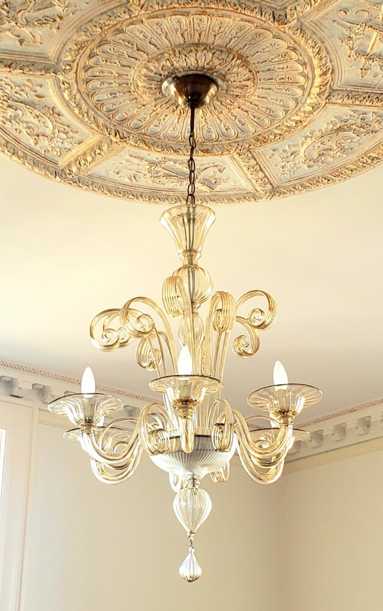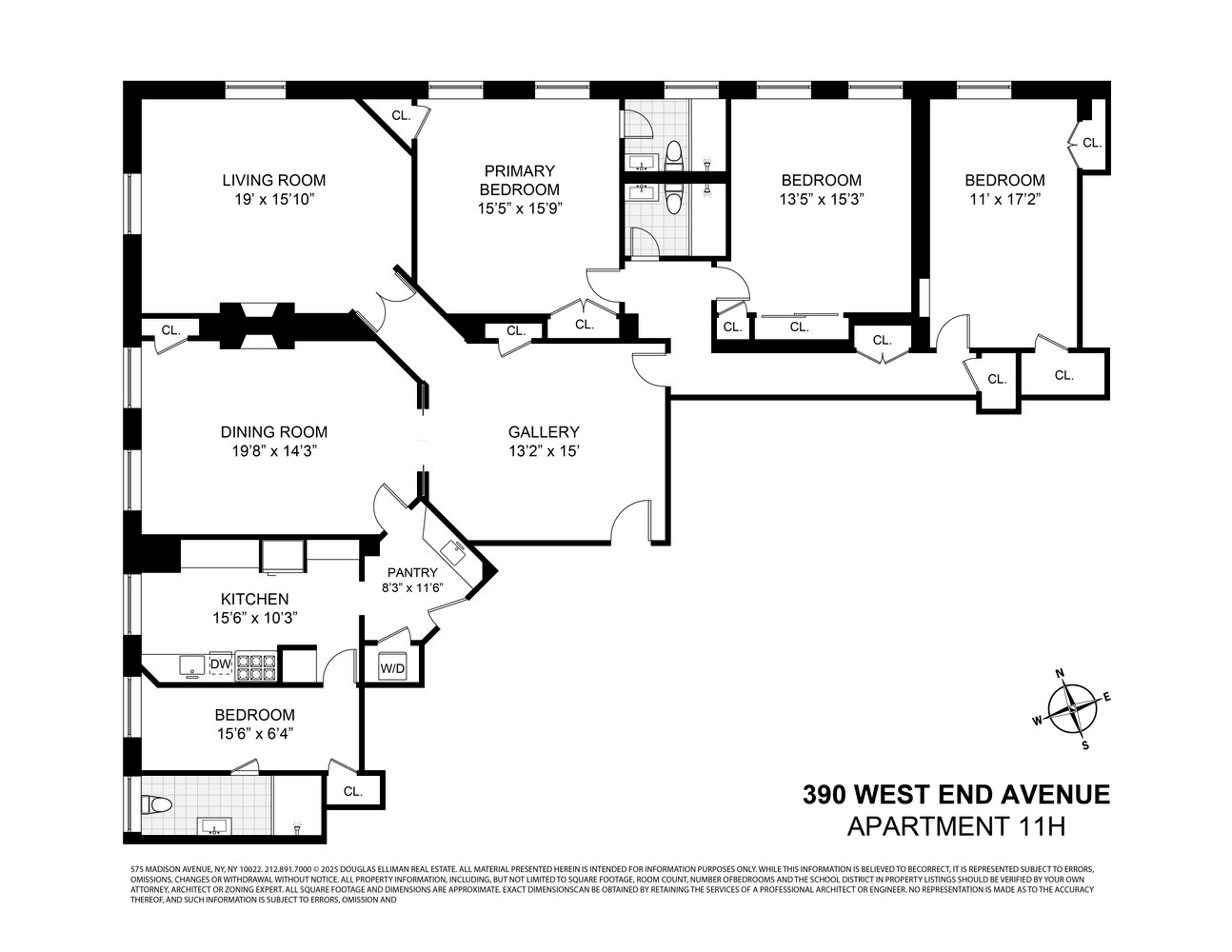

Description
The Apthorp is one of Manhattan's architectural gems .Apartment 11H is a rarely available corner 3 bedroom plus home office with river views from the living room, formal dining room, ktichen and home office( or 4th bedroom )
This grand home with 3 full baths has been restored meticulously from the hand painted Venetian blue vaulted ceiling to the imported tile work and handpicked antique lighting fixtures. As soon as you set foot on the hand- cut mosaic marble floors in the gracious entry foyer you will be awed by the beauty of craftsmanship rarely found in today's world. The living room and dining room are adorned with original marble fireplace mantles, herringbone floors and exquisite moldings which encircle ceilings that are nearly 11 feet high. The spacious windowed kitchen has a 6 burner Wolf stove and subzero fridge as well beautiful wood cabinetry and luscious imported tiles and ample room for a table and chairs.
And yes,,you can fall in love with a building! The Apthorp is a landmark residence built by John Jacob Astor and modeled after the Pitti Palace., From the moment you pass through the majestic iron gates into the beautifully landscaped courtyard, the hustle of the city magically falls away. The heart of Apthorp living is the courtyard with its blooming azaleas and flowing fountains. It is host to Easter egg hunts, Halloween costume parades and a place where neighbors can catch up with each other or simply relax, read and listen to the birds. The building has East and West gatehouses, four separate lobbies each their own respective doormen offering residents utmost security and privacy. There is a resident manager, and on-site parking. The 6,500 square foot amenity suite features a private spa and fitness center, entertainment suite including a bar, catering kitchen, media and billiards, and a playroom. 390 West End Ave, also known as 2211 Broadway, is conveniently located to the subway and crosstown bus transportation as well as excellent food shopping and proximity to Central Park and Riverside Park..
The Apthorp is one of Manhattan's architectural gems .Apartment 11H is a rarely available corner 3 bedroom plus home office with river views from the living room, formal dining room, ktichen and home office( or 4th bedroom )
This grand home with 3 full baths has been restored meticulously from the hand painted Venetian blue vaulted ceiling to the imported tile work and handpicked antique lighting fixtures. As soon as you set foot on the hand- cut mosaic marble floors in the gracious entry foyer you will be awed by the beauty of craftsmanship rarely found in today's world. The living room and dining room are adorned with original marble fireplace mantles, herringbone floors and exquisite moldings which encircle ceilings that are nearly 11 feet high. The spacious windowed kitchen has a 6 burner Wolf stove and subzero fridge as well beautiful wood cabinetry and luscious imported tiles and ample room for a table and chairs.
And yes,,you can fall in love with a building! The Apthorp is a landmark residence built by John Jacob Astor and modeled after the Pitti Palace., From the moment you pass through the majestic iron gates into the beautifully landscaped courtyard, the hustle of the city magically falls away. The heart of Apthorp living is the courtyard with its blooming azaleas and flowing fountains. It is host to Easter egg hunts, Halloween costume parades and a place where neighbors can catch up with each other or simply relax, read and listen to the birds. The building has East and West gatehouses, four separate lobbies each their own respective doormen offering residents utmost security and privacy. There is a resident manager, and on-site parking. The 6,500 square foot amenity suite features a private spa and fitness center, entertainment suite including a bar, catering kitchen, media and billiards, and a playroom. 390 West End Ave, also known as 2211 Broadway, is conveniently located to the subway and crosstown bus transportation as well as excellent food shopping and proximity to Central Park and Riverside Park..
Features
View / Exposure

Building Details
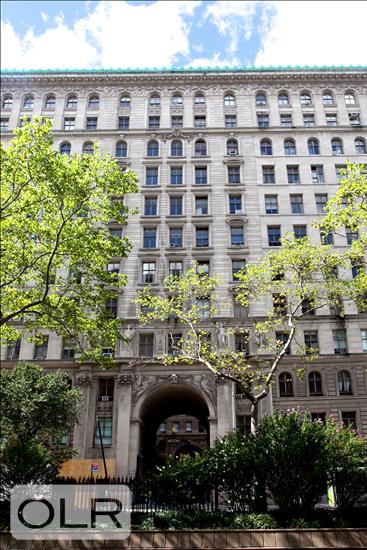
Building Amenities
Building Statistics
$ 2,037 APPSF
Closed Sales Data [Last 12 Months]

Contact
Michael Segerman
Principal

