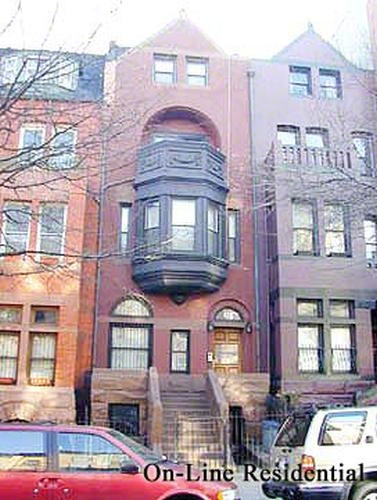
$ 1,250,000
Active
Status
6
Rooms
3
Bedrooms
2
Bathrooms
1,550/144
ASF/ASM
$ 345
Real Estate Taxes
[Monthly]
$ 392
Common Charges [Monthly]
90%
Financing Allowed

Description
PHOTOS COMING SOON!
Welcome to your dream home at 472 West 144th Street, nestled in the heart of Hamilton Heights on an idyllic brownstone lined street steps off of Convent Avenue. This stunning garden duplex offers a spacious 1,550 square feet of modern living, combining classic architectural features with contemporary amenities.
Up a grand stoop, enter into this turnkey parlor level residence in excellent condition, boasting two full floors of living space with a flexible 2-3 bedroom layout and 2 full baths.
Enter the first level, the foyer leads you to a south facing loft-like living room with exposed brick, decorative fireplace and nearly 11' ceilings with sliding glass doors off to a balcony where you can enjoy morning coffee or evening wine. The living room flows seamlessly into a renovated kitchen, boasting sleek finishes, stainless steel appliances and butcher block counters, breakfast bar and plenty of storage, perfect for culinary enthusiasts. Down the hall, there is a secondary bedroom facing a leafy brownstone lined street and a full bathroom with bathtub. There is also a windowed bonus room off of the living room ideal for a home office, a suburban-sized pantry or additional storage room.
Off of the parlor-level balcony, a sturdy staircase descends to your expansive, sunny, private landscaped south facing garden with high fencing and stone walls for the ultimate privacy —ideal for outdoor gatherings or a quiet retreat.
The garden level offers a spacious primary bedroom with walk in closet and additional access to the garden, a smartly designed interior room/3rd bedroom ideal for a nursery, and on top of it a home office. Enjoy the convenience of a washer/dryer in the unit and large storage room off of this level.
Situated in a charming, well kept, 3 unit townhouse condo, the building offers low monthly fees, additional common storage space and updated mechanicals. Located just minutes from the A,C,B and D trains on 145th Street, a plethora of trendy cafes and restaurants , City College, historic Convent Avenue, Riverbank State Park, several playgrounds and St Nicholas Park. This one is not to be missed!
PHOTOS COMING SOON!
Welcome to your dream home at 472 West 144th Street, nestled in the heart of Hamilton Heights on an idyllic brownstone lined street steps off of Convent Avenue. This stunning garden duplex offers a spacious 1,550 square feet of modern living, combining classic architectural features with contemporary amenities.
Up a grand stoop, enter into this turnkey parlor level residence in excellent condition, boasting two full floors of living space with a flexible 2-3 bedroom layout and 2 full baths.
Enter the first level, the foyer leads you to a south facing loft-like living room with exposed brick, decorative fireplace and nearly 11' ceilings with sliding glass doors off to a balcony where you can enjoy morning coffee or evening wine. The living room flows seamlessly into a renovated kitchen, boasting sleek finishes, stainless steel appliances and butcher block counters, breakfast bar and plenty of storage, perfect for culinary enthusiasts. Down the hall, there is a secondary bedroom facing a leafy brownstone lined street and a full bathroom with bathtub. There is also a windowed bonus room off of the living room ideal for a home office, a suburban-sized pantry or additional storage room.
Off of the parlor-level balcony, a sturdy staircase descends to your expansive, sunny, private landscaped south facing garden with high fencing and stone walls for the ultimate privacy —ideal for outdoor gatherings or a quiet retreat.
The garden level offers a spacious primary bedroom with walk in closet and additional access to the garden, a smartly designed interior room/3rd bedroom ideal for a nursery, and on top of it a home office. Enjoy the convenience of a washer/dryer in the unit and large storage room off of this level.
Situated in a charming, well kept, 3 unit townhouse condo, the building offers low monthly fees, additional common storage space and updated mechanicals. Located just minutes from the A,C,B and D trains on 145th Street, a plethora of trendy cafes and restaurants , City College, historic Convent Avenue, Riverbank State Park, several playgrounds and St Nicholas Park. This one is not to be missed!
Listing Courtesy of Compass
Features
A/C
Patio
Terrace
Washer / Dryer
View / Exposure
North, South Exposures

Building Details

Condo
Ownership
Townhouse
Building Type
Voice Intercom
Service Level
Walk-up
Access
2059/7502
Block/Lot
Pre-War
Age
1900
Year Built
4/3
Floors/Apts

Contact
Michael Segerman
License
Licensed As: Michael Segerman
Principal
Mortgage Calculator

This information is not verified for authenticity or accuracy and is not guaranteed and may not reflect all real estate activity in the market.
©2025 REBNY Listing Service, Inc. All rights reserved.
All information is intended only for the Registrant’s personal, non-commercial use.
RLS Data display by Current Real Estate Advisors.
Additional building data provided by On-Line Residential [OLR].
All information furnished regarding property for sale, rental or financing is from sources deemed reliable, but no warranty or representation is made as to the accuracy thereof and same is submitted subject to errors, omissions, change of price, rental or other conditions, prior sale, lease or financing or withdrawal without notice. All dimensions are approximate. For exact dimensions, you must hire your own architect or engineer.
Listing ID: 719540

