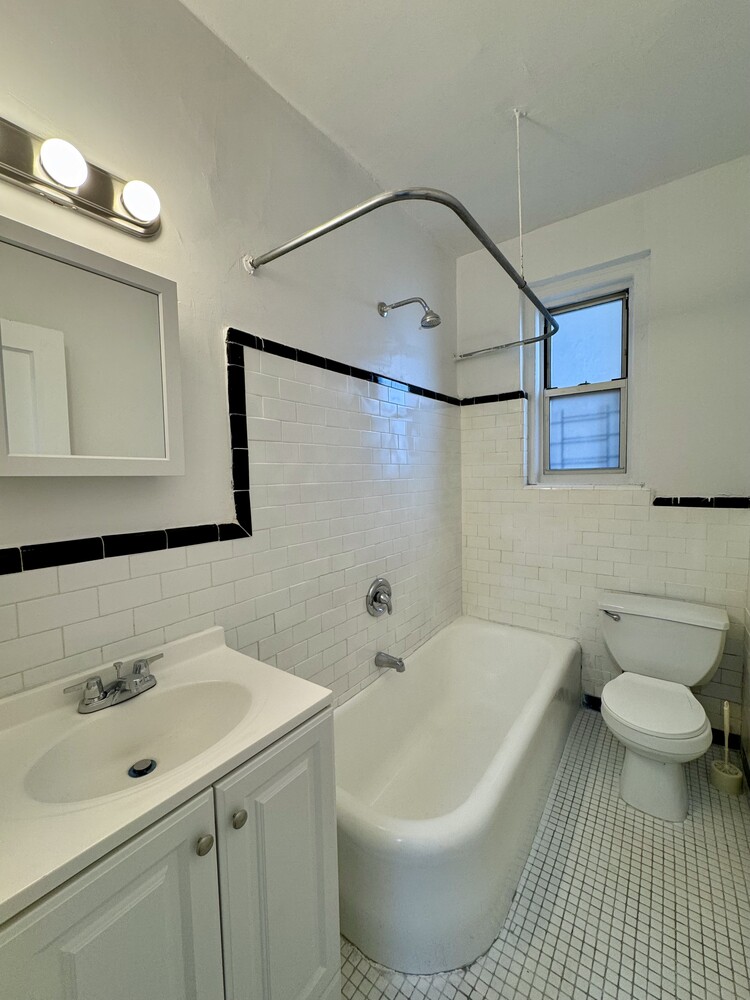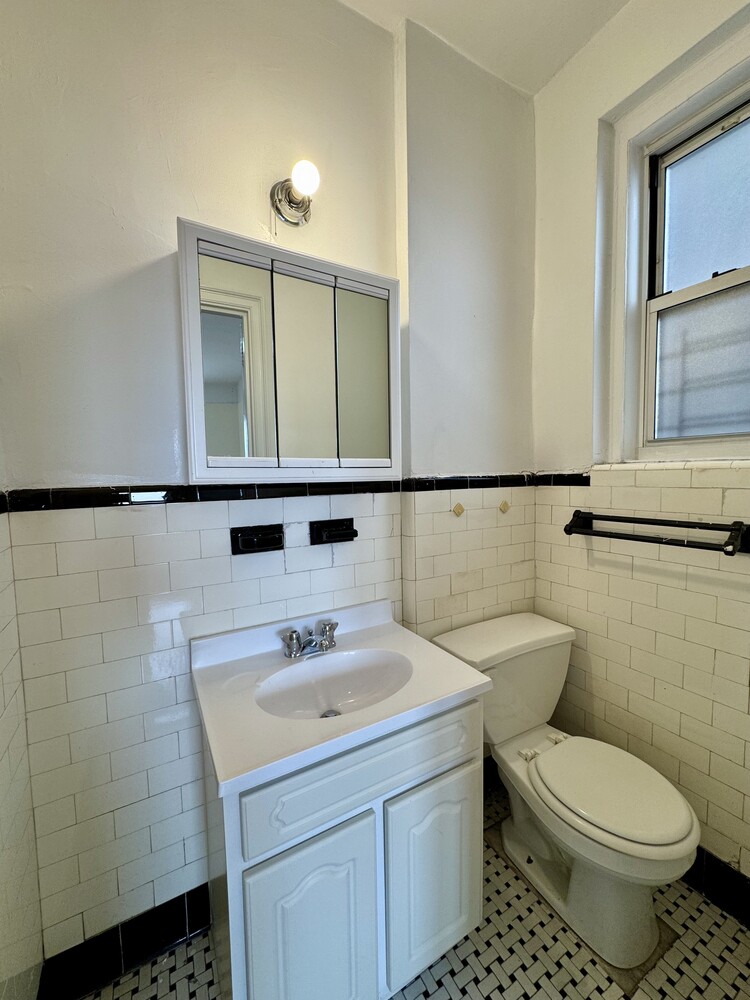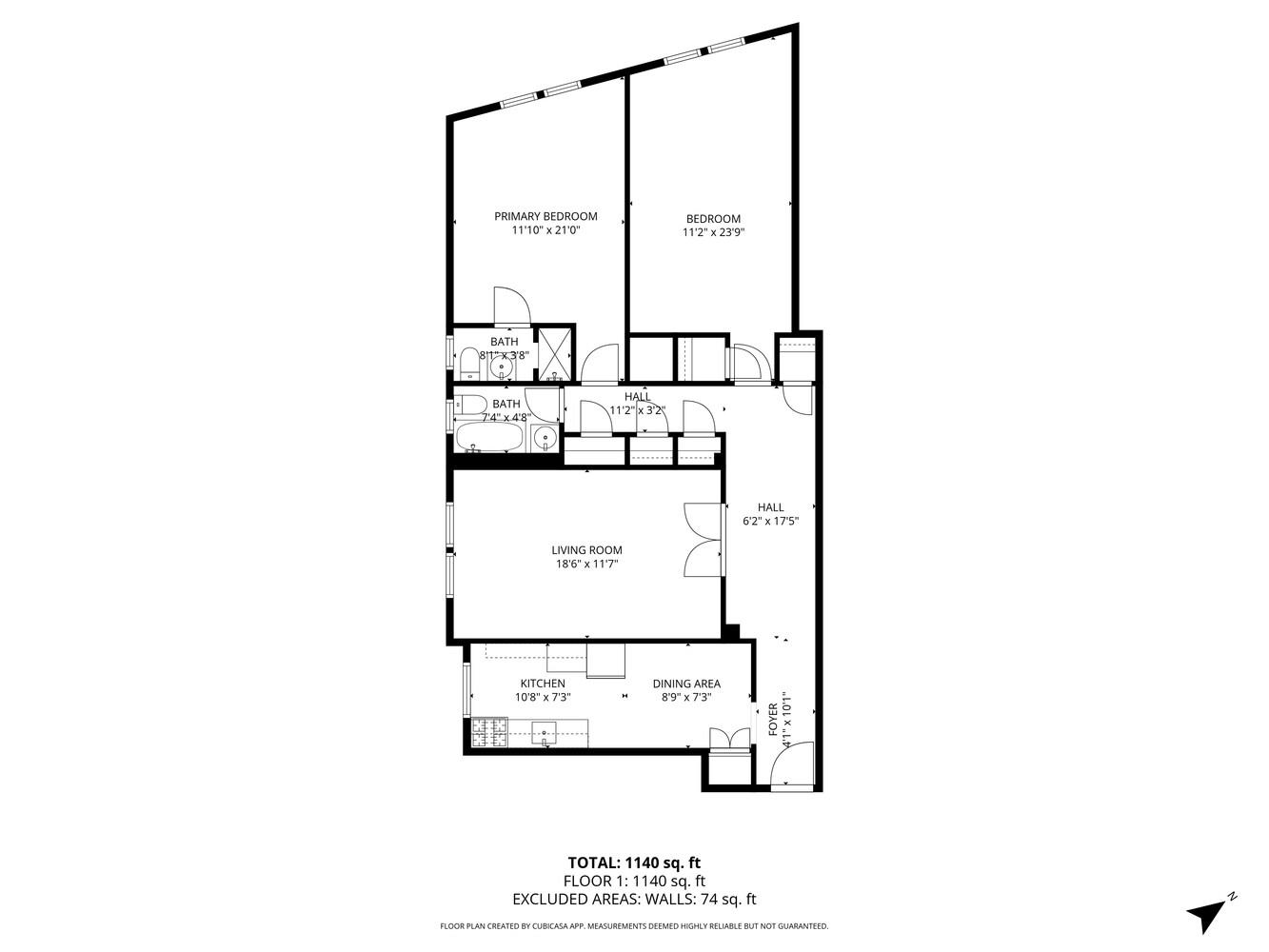

Description
AVAILABLE IMMEDIATELY Sprawling 2 bedroom & 2bathrooms with Eat in kitchen. Facing South & West with beaming sunlight from all rooms and a view of the river from main bedroom. The oversized eat in kitchen has lots of cabinetary for storage with large countertop space for meal preparation. New stainless steel stove and refrigerator The dining area can comfortably seat four parties or more.
Both bedrooms can accommodate king-size beds with complete furniture set and home office . Main bedroom has en suite windowed stall shower bathroom and the other windowed bathroom with bathtub. French Doors separate the well-proportioned in size living room off the gracious entry foyer. There are 6 large closets. Directly across the street is the Hudson River to access Riverside Drive bike path and the side of the building is a tranquil cul de sac of lush gardens and trees.
This is a condominium which is a well-maintained elevator building with a live in super and full-time porter. There are a video intercom system, elevator, and laundry on site. There is an underground parking garage on site for additional cost per month and it is available. Guarantors, Shares and Pets on Case-by-Case Basis.
The 1 and C trains are located nearby, getting you to midtown in about 20 minutes, as well as the M4 and BX6 buses. Located nearby is NY Presbyterian Hospital, City College, and Columbia University. Riverside Park is across the street and Riverbank State Park. Quick and simple application process.A Long term lease is welcome.
Fees credit check (non-refundable): $20 per applicant . Application (non-refundable) $250.00 Move in Deposit (Refundable) : $1,000. 1st months' rent (non-refundable) $3.700, 1 month's security deposit (refundable ) $3,700
AVAILABLE IMMEDIATELY Sprawling 2 bedroom & 2bathrooms with Eat in kitchen. Facing South & West with beaming sunlight from all rooms and a view of the river from main bedroom. The oversized eat in kitchen has lots of cabinetary for storage with large countertop space for meal preparation. New stainless steel stove and refrigerator The dining area can comfortably seat four parties or more.
Both bedrooms can accommodate king-size beds with complete furniture set and home office . Main bedroom has en suite windowed stall shower bathroom and the other windowed bathroom with bathtub. French Doors separate the well-proportioned in size living room off the gracious entry foyer. There are 6 large closets. Directly across the street is the Hudson River to access Riverside Drive bike path and the side of the building is a tranquil cul de sac of lush gardens and trees.
This is a condominium which is a well-maintained elevator building with a live in super and full-time porter. There are a video intercom system, elevator, and laundry on site. There is an underground parking garage on site for additional cost per month and it is available. Guarantors, Shares and Pets on Case-by-Case Basis.
The 1 and C trains are located nearby, getting you to midtown in about 20 minutes, as well as the M4 and BX6 buses. Located nearby is NY Presbyterian Hospital, City College, and Columbia University. Riverside Park is across the street and Riverbank State Park. Quick and simple application process.A Long term lease is welcome.
Fees credit check (non-refundable): $20 per applicant . Application (non-refundable) $250.00 Move in Deposit (Refundable) : $1,000. 1st months' rent (non-refundable) $3.700, 1 month's security deposit (refundable ) $3,700
Features

Building Details
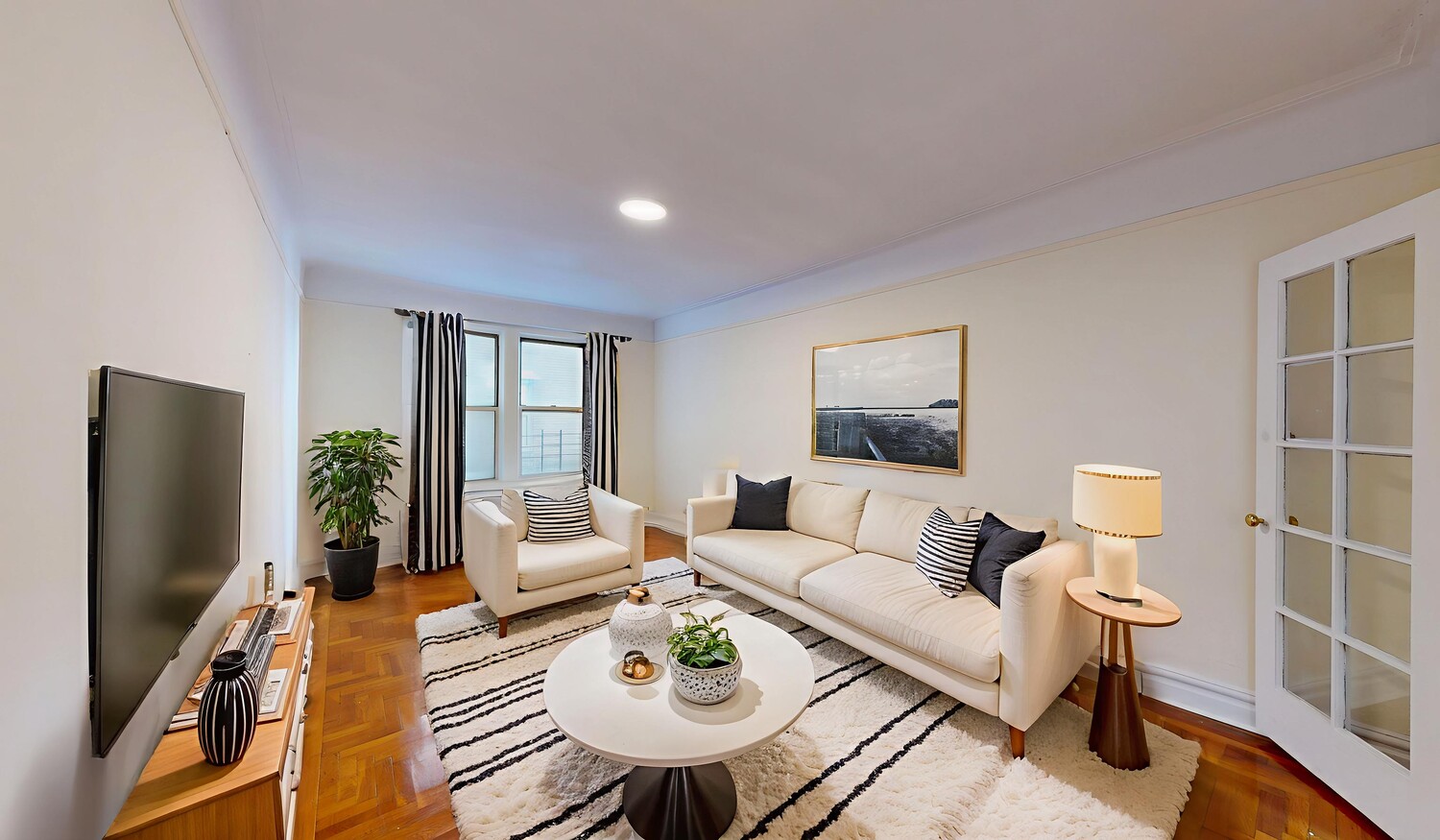
Building Amenities
Building Statistics
$ 616 APPSF
Closed Sales Data [Last 12 Months]

Contact
Michael Segerman
Principal


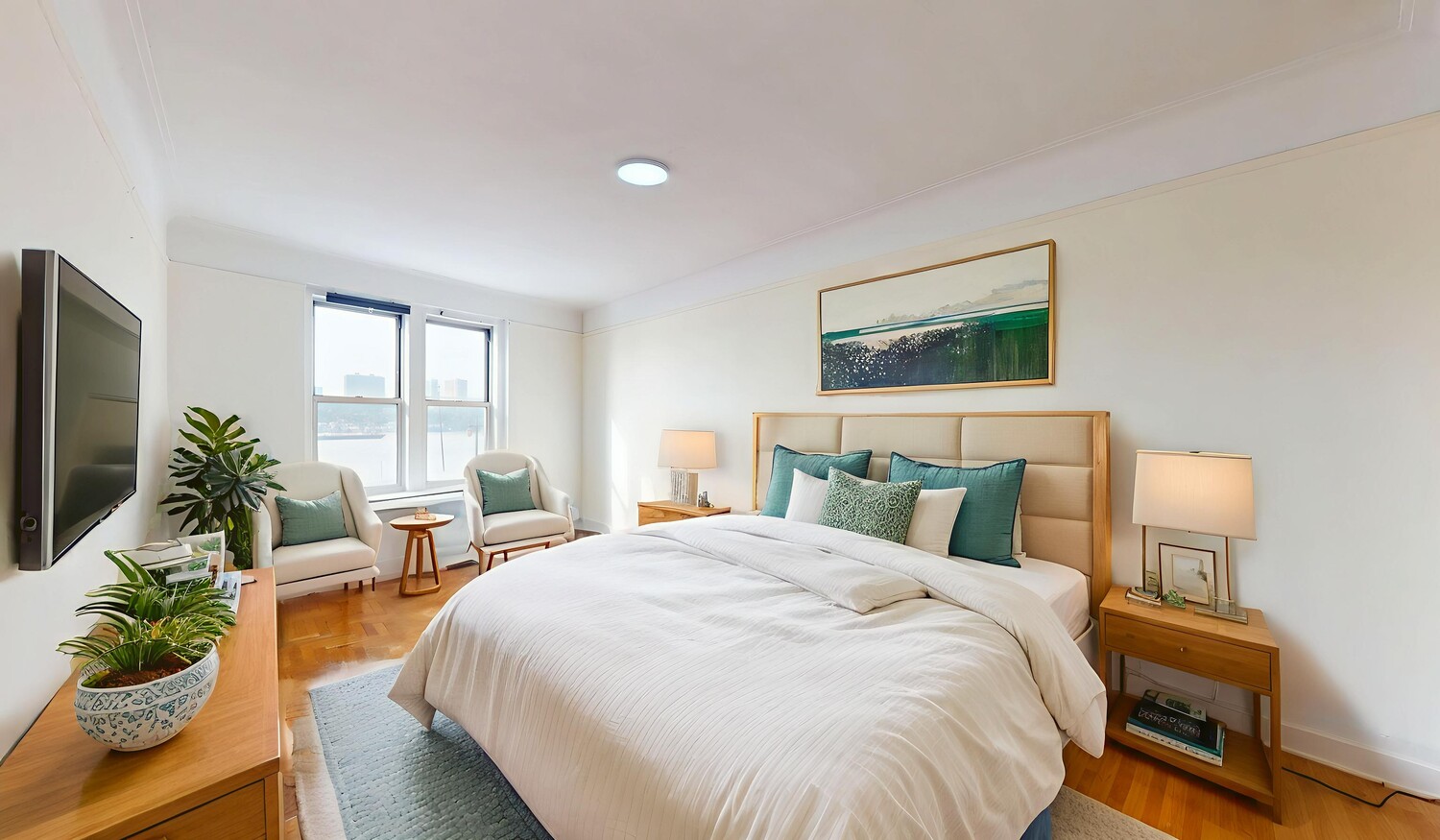
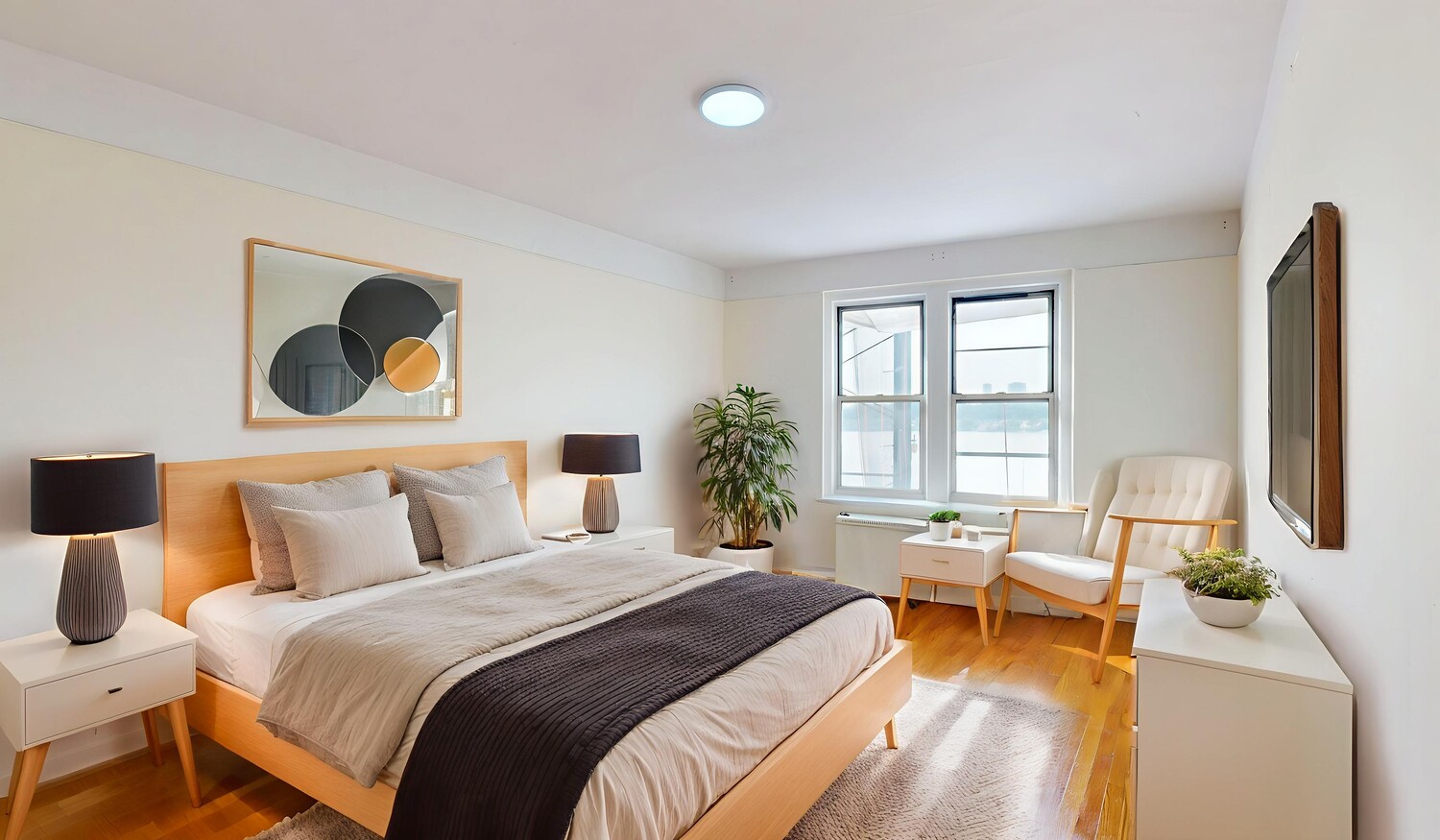
.jpg)
