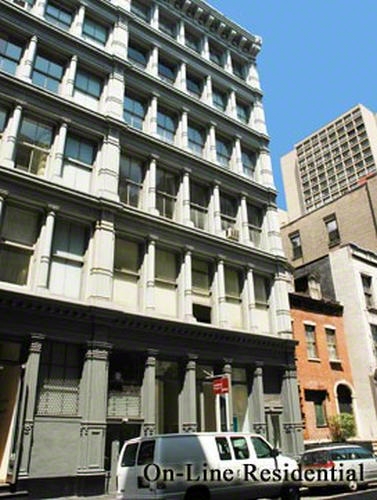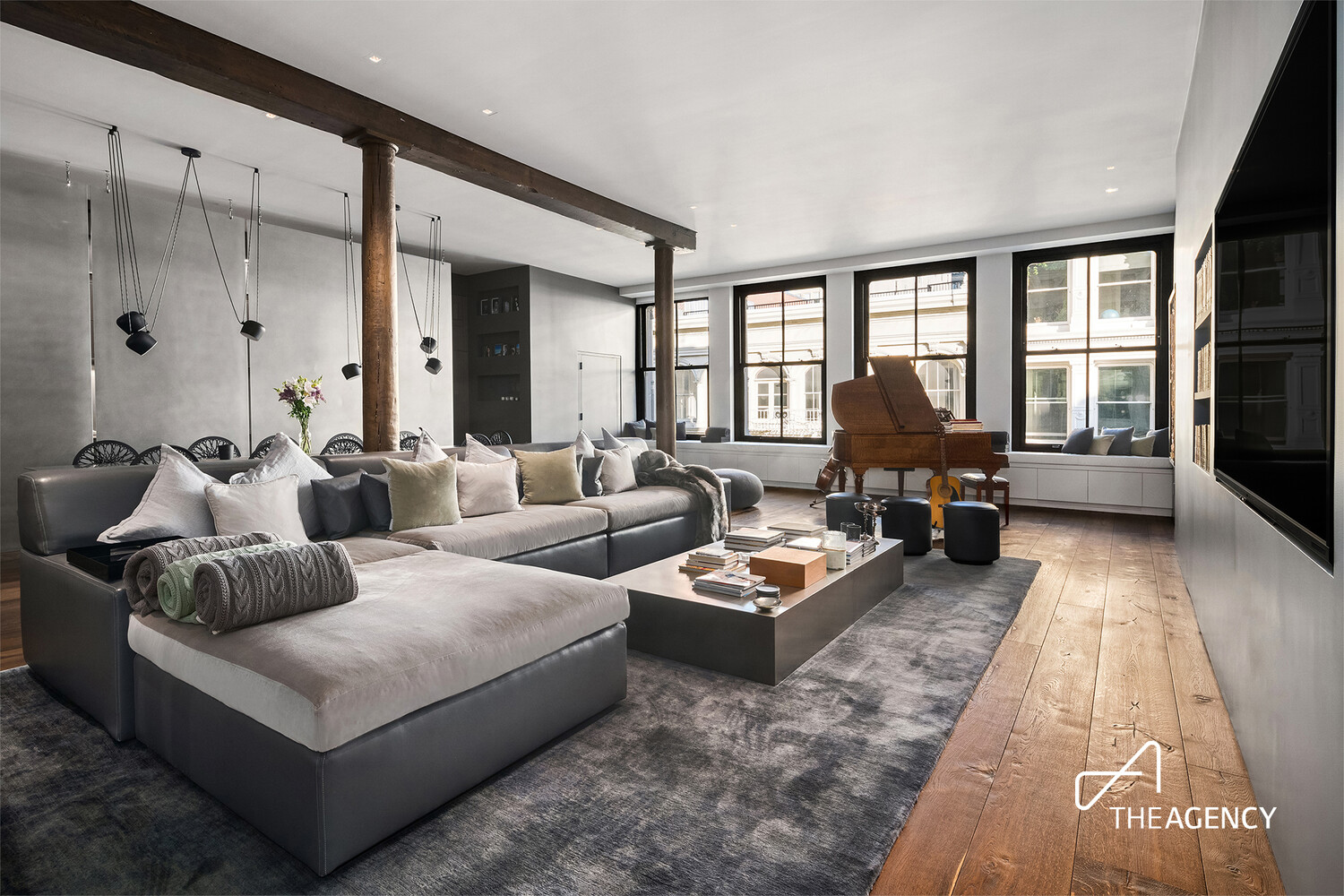

Description
Immerse yourself in the heart of SoHo with this exquisitely reimagined loft, blending timeless artistry and contemporary luxury. The meticulous craftsmanship and visionary design elevate this space to a work of art, offering an unmatched living experience.
Upon entering through a private key-lock elevator, you are welcomed by an impressive 30-foot wall of windows, illuminating the expansive great room with abundant natural light. This grand space, extending over 30 feet in width and length, is adorned with Schotten & Hansen oak floors and boasts 11-foot ceilings, setting the stage for a grand yet welcoming ambiance.
The loft features a custom-designed soundproof home office, perfect for focused productivity in a peaceful setting. Advanced technological enhancements include a Crestron lighting system and Sonos surround sound with in-ceiling speakers, paired with centralized air conditioning to ensure ultimate comfort throughout.
Accommodation includes two thoughtfully appointed bedrooms, each integrated with a dedicated home office space. The residence hosts four full bathrooms, maintaining an airy feel while offering privacy with innovative seamless pocket doors.
The kitchen is a chef's dream, designed by LEICHT, renowned for its quality and innovation. It is fully equipped with top-tier Miele appliances, including a microwave, oven, warming drawers, dishwasher, and a refrigerator-freezer. Cooking options are versatile, featuring both electric and gas stoves with an induction cooktop for precise temperature control. An integrated hood discreetly clears the air, ensuring a fresh environment ideal for cooking and entertaining.
Fees Payable by Subtenant (Renter):
-
Application Processing Fee (non-refundable): $600 (includes one free credit check)
-
Credit Check Fee (non-refundable): $20 per additional applicant beyond the first and for any occupant 18 or older
(Note: International credit checks may be higher-please contact Andrews for details.)
-
Move-In Deposit (refundable): $2,000
- Applicant Lease initiation fee: $120
- Digital Submission Fee: $65.00
-
Rent + Security
Immerse yourself in the heart of SoHo with this exquisitely reimagined loft, blending timeless artistry and contemporary luxury. The meticulous craftsmanship and visionary design elevate this space to a work of art, offering an unmatched living experience.
Upon entering through a private key-lock elevator, you are welcomed by an impressive 30-foot wall of windows, illuminating the expansive great room with abundant natural light. This grand space, extending over 30 feet in width and length, is adorned with Schotten & Hansen oak floors and boasts 11-foot ceilings, setting the stage for a grand yet welcoming ambiance.
The loft features a custom-designed soundproof home office, perfect for focused productivity in a peaceful setting. Advanced technological enhancements include a Crestron lighting system and Sonos surround sound with in-ceiling speakers, paired with centralized air conditioning to ensure ultimate comfort throughout.
Accommodation includes two thoughtfully appointed bedrooms, each integrated with a dedicated home office space. The residence hosts four full bathrooms, maintaining an airy feel while offering privacy with innovative seamless pocket doors.
The kitchen is a chef's dream, designed by LEICHT, renowned for its quality and innovation. It is fully equipped with top-tier Miele appliances, including a microwave, oven, warming drawers, dishwasher, and a refrigerator-freezer. Cooking options are versatile, featuring both electric and gas stoves with an induction cooktop for precise temperature control. An integrated hood discreetly clears the air, ensuring a fresh environment ideal for cooking and entertaining.
Fees Payable by Subtenant (Renter):
-
Application Processing Fee (non-refundable): $600 (includes one free credit check)
-
Credit Check Fee (non-refundable): $20 per additional applicant beyond the first and for any occupant 18 or older
(Note: International credit checks may be higher-please contact Andrews for details.)
-
Move-In Deposit (refundable): $2,000
- Applicant Lease initiation fee: $120
- Digital Submission Fee: $65.00
-
Rent + Security
Features
View / Exposure

Building Details


Contact
Michael Segerman
Principal


_(2)_(2)_(2).jpg)
