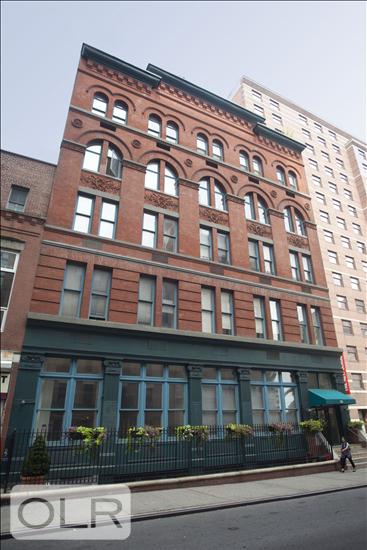
$ 1,765,000
Active
Status
3
Rooms
1
Bedrooms
1
Bathrooms
1,100/102
ASF/ASM
$ 1,135
Real Estate Taxes
[Monthly]
$ 1,224
Common Charges [Monthly]
90%
Financing Allowed

Description
Move right in to this stunning home in the highly coveted Zachary condominium. These owners left no stone unturned, from the custom bathroom with marble from the Italian Alps, Salvatori tile, and a Toto Neorest bidet, the sophisticated recessed and mounted lighting throughout, to the custom framed high efficiency Ephoca HVAC units. There is a customizable modular closet and office design by Vitsoe that can be made into a full book case, used as is, or the owners are happy to remove. The walls have been skim coated which act as the perfect projector backdrop. The loft's bedroom has custom sliding glass windows that allow for privacy, and matching doors for the walk-in closet and bathroom. The bathroom also has a separate entrance for guests. Add to this a remarkable amount of storage including built-ins throughout and a walk-in foyer closet, a washer/dryer, 12' soaring ceilings, increased electrical amperage to 200 volts, and a wall of windows with automatic sheer and blackout shades. This is a one of a kind loft that is both sophisticated and serene.
The Zachary condominium was built in 1930 and converted to condos in 1986. This well maintained building is serviced by full time door persons with video security, a super, a handy man and porter. The Zachary also features a special community roof garden which has comfortable seating, grills, fruit trees, and a garden club that does an amazing job of growing tomatoes, and herbs in the summer. Residents of the building may join or just enjoy. All of this is just adjacent to Union Square subway hub, the Farmers market, Trader Joe’s, Whole Foods, discount shopping, theaters, and restaurants galore.
Move right in to this stunning home in the highly coveted Zachary condominium. These owners left no stone unturned, from the custom bathroom with marble from the Italian Alps, Salvatori tile, and a Toto Neorest bidet, the sophisticated recessed and mounted lighting throughout, to the custom framed high efficiency Ephoca HVAC units. There is a customizable modular closet and office design by Vitsoe that can be made into a full book case, used as is, or the owners are happy to remove. The walls have been skim coated which act as the perfect projector backdrop. The loft's bedroom has custom sliding glass windows that allow for privacy, and matching doors for the walk-in closet and bathroom. The bathroom also has a separate entrance for guests. Add to this a remarkable amount of storage including built-ins throughout and a walk-in foyer closet, a washer/dryer, 12' soaring ceilings, increased electrical amperage to 200 volts, and a wall of windows with automatic sheer and blackout shades. This is a one of a kind loft that is both sophisticated and serene.
The Zachary condominium was built in 1930 and converted to condos in 1986. This well maintained building is serviced by full time door persons with video security, a super, a handy man and porter. The Zachary also features a special community roof garden which has comfortable seating, grills, fruit trees, and a garden club that does an amazing job of growing tomatoes, and herbs in the summer. Residents of the building may join or just enjoy. All of this is just adjacent to Union Square subway hub, the Farmers market, Trader Joe’s, Whole Foods, discount shopping, theaters, and restaurants galore.
Listing Courtesy of Compass
Features
A/C
Washer / Dryer
Washer / Dryer Hookups

Building Details

Condo
Ownership
Loft
Building Type
Full-Time Doorman
Service Level
Elevator
Access
Pets Allowed
Pet Policy
558/7503
Block/Lot
Post-War
Age
1988
Year Built
6/43
Floors/Apts
Building Amenities
Private Storage
Roof Deck
Building Statistics
$ 1,555 APPSF
Closed Sales Data [Last 12 Months]

Contact
Michael Segerman
License
Licensed As: Michael Segerman
Principal
Mortgage Calculator

This information is not verified for authenticity or accuracy and is not guaranteed and may not reflect all real estate activity in the market.
©2025 REBNY Listing Service, Inc. All rights reserved.
All information is intended only for the Registrant’s personal, non-commercial use.
RLS Data display by Current Real Estate Advisors.
Additional building data provided by On-Line Residential [OLR].
All information furnished regarding property for sale, rental or financing is from sources deemed reliable, but no warranty or representation is made as to the accuracy thereof and same is submitted subject to errors, omissions, change of price, rental or other conditions, prior sale, lease or financing or withdrawal without notice. All dimensions are approximate. For exact dimensions, you must hire your own architect or engineer.
Listing ID: 134319











